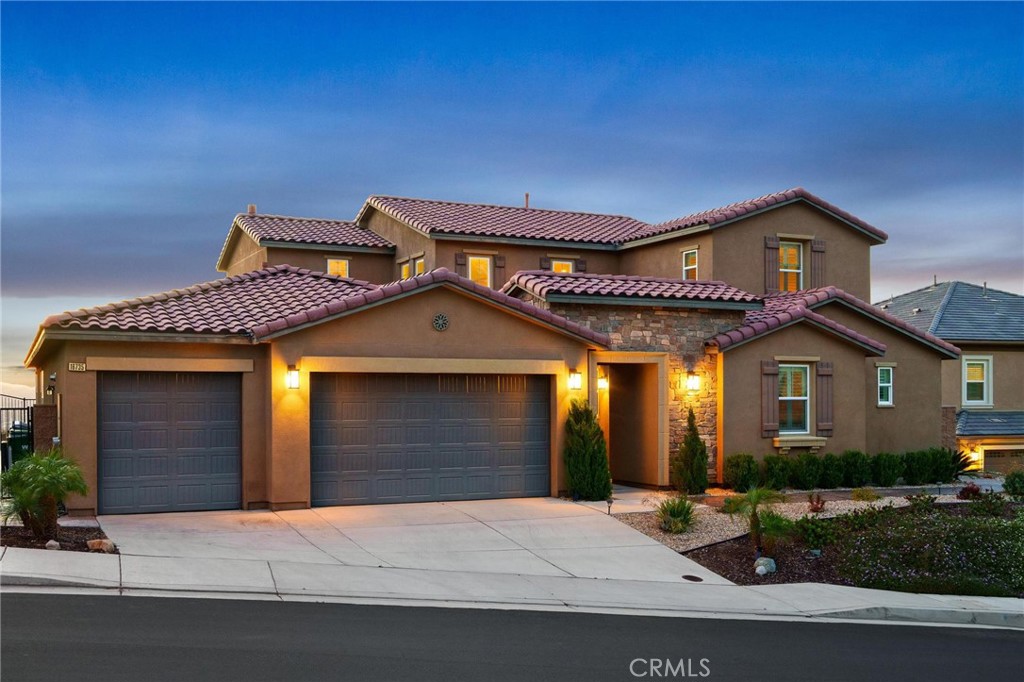Listing by: Peter Abdelmesseh, Fiv Realty Co., 9096354249
5 Beds
7 Baths
3,979 SqFt
Active
Your rare chance to own a spectacular estate in the gated hillside community of Bella Vista Estates! Centrally located near shopping, restaurants, and entertainment. This dream home boasts nearly 4,000 square feet of living space including 5 bedrooms and 7 total bathrooms! Upon entry, you will be greeted by vaulted ceilings that flood the living area with an abundance of natural lighting, and California doors with a breathtaking view of the city and mountains. Enjoy entertaining your family and friends in the great room and indoor/outdoor space with a covered patio and outdoor fireplace. The chef's kitchen is lined with large slabs of granite, a large island and built-in stainless-steel appliances with tons of cabinetry for all your storage needs, and a large walk-in pantry. The generously sized primary suite is conveniently located on the first floor and includes a massive walk-in closet, bathroom with a relaxing soaking tub, walk in shower, dual sinks, and vanity area! Two additional bedrooms with their own en-suites and walk-in closets downstairs for the family or guest. Upstairs, you will find a large loft overlooking the main living area, a powder room, and two additional bedrooms all with their own en-suite bathrooms and walk in closets! Enjoy relaxing under your covered back patio with built in lighting, cozy fireplace ideal for chilly fall and winter weather, as you take in the stunning panoramic view of the city lights and hills. This one will not last long, schedule your showing today! Low tax rate of 1.189%
Property Details | ||
|---|---|---|
| Price | $1,298,888 | |
| Bedrooms | 5 | |
| Full Baths | 5 | |
| Half Baths | 2 | |
| Total Baths | 7 | |
| Lot Size Area | 10000 | |
| Lot Size Area Units | Square Feet | |
| Acres | 0.2296 | |
| Property Type | Residential | |
| Sub type | SingleFamilyResidence | |
| MLS Sub type | Single Family Residence | |
| Stories | 2 | |
| Features | Granite Counters,High Ceilings,Open Floorplan,Pantry,Recessed Lighting,Stone Counters,Storage,Two Story Ceilings | |
| Exterior Features | Lighting | |
| Year Built | 2016 | |
| View | City Lights,Hills,Neighborhood | |
| Roof | Tile | |
| Heating | Central | |
| Lot Description | 0-1 Unit/Acre,Landscaped,Patio Home,Yard | |
| Laundry Features | Gas Dryer Hookup,Individual Room,Inside,Washer Hookup | |
| Pool features | None | |
| Parking Description | Direct Garage Access,Driveway,Garage,Garage Faces Front,Garage - Three Door,On Site,Private | |
| Parking Spaces | 4 | |
| Garage spaces | 4 | |
| Association Fee | 335 | |
| Association Amenities | Call for Rules | |
Geographic Data | ||
| Directions | Off Cortona Pl and Carrara Ct | |
| County | Riverside | |
| Latitude | 33.876382 | |
| Longitude | -117.454468 | |
| Market Area | 252 - Riverside | |
Address Information | ||
| Address | 16735 Carrara Court, Riverside, CA 92503 | |
| Postal Code | 92503 | |
| City | Riverside | |
| State | CA | |
| Country | United States | |
Listing Information | ||
| Listing Office | Fiv Realty Co. | |
| Listing Agent | Peter Abdelmesseh | |
| Listing Agent Phone | 9096354249 | |
| Attribution Contact | 9096354249 | |
| Compensation Disclaimer | The offer of compensation is made only to participants of the MLS where the listing is filed. | |
| Special listing conditions | Standard | |
| Ownership | None | |
School Information | ||
| District | Riverside Unified | |
MLS Information | ||
| Days on market | 29 | |
| MLS Status | Active | |
| Listing Date | Oct 23, 2024 | |
| Listing Last Modified | Nov 21, 2024 | |
| Tax ID | 269490025 | |
| MLS Area | 252 - Riverside | |
| MLS # | IG24208318 | |
This information is believed to be accurate, but without any warranty.


