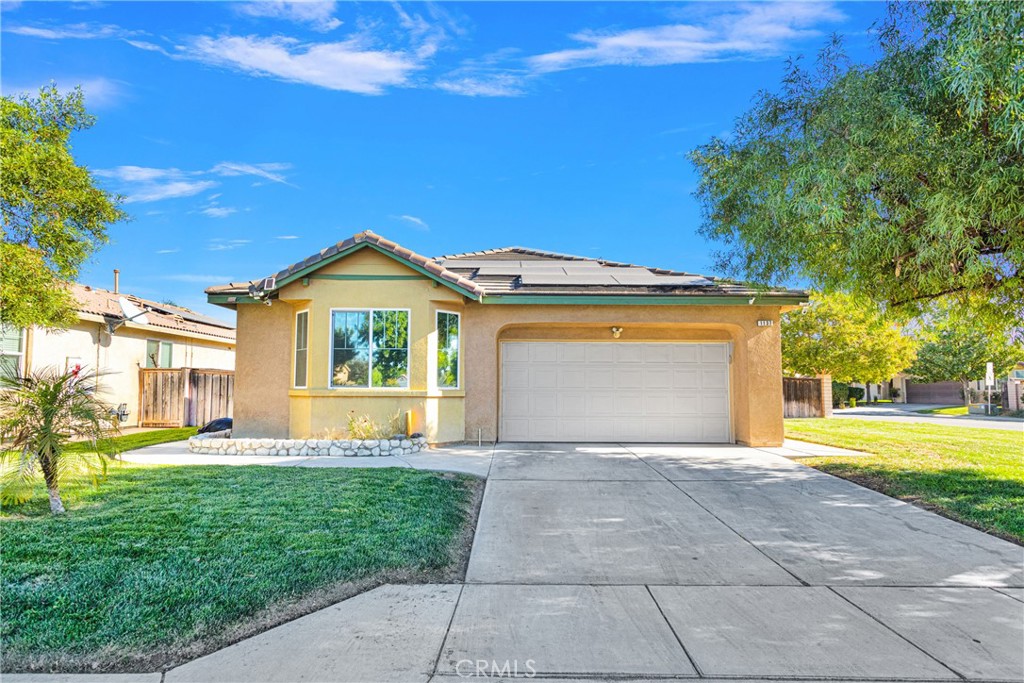Listing by: Kimberly Galvan, Realty ONE Group Empire, kimberly.galvan@realtyoneempire.com
3 Beds
2 Baths
1,741SqFt
Active
Welcome to this beautiful corner lot home offers 3 bedrooms and 2 bathrooms across a spacious 1,740 sq. ft. As you step inside, you're greeted by a charming dining area that flows seamlessly into the spacious family room, complete with a cozy fireplace. The upgraded kitchen is a true highlight, boasting brand-new quartz countertops, freshly painted cabinets with black hardware, a deep stainless steel sink, dishwasher and new stainless steel appliances, including a oven, and microwave. It also has a movable island with quartz countertops. The primary bedroom is generously sized, offering an en-suite bathroom with double sinks, a separate shower and tub, a walk-in closet, and a private toilet area. The second bedroom is equally spacious with plush carpeting, while the third bedroom with new vinyl flooring. The second bathroom offers a combined shower and tub for added convenience. Throughout the home, you'll find plantation shutters. Step outside to a well-maintained backyard, featuring a durable aluminum-covered patio witha ceiling fan, landscaped with stamped concrete flooring, and lush grass. Additional features include solar panels for energy efficiency and proximity to a park, shopping centers, restaurants, schools, and easy access to the highway, making this home as convenient as it is beautiful. Don't miss out on this exceptional opportunity!
Property Details | ||
|---|---|---|
| Price | $469,999 | |
| Bedrooms | 3 | |
| Full Baths | 2 | |
| Total Baths | 2 | |
| Lot Size Area | 7405 | |
| Lot Size Area Units | Square Feet | |
| Acres | 0.17 | |
| Property Type | Residential | |
| Sub type | SingleFamilyResidence | |
| MLS Sub type | Single Family Residence | |
| Stories | 1 | |
| Features | Ceiling Fan(s),Open Floorplan,Quartz Counters,Recessed Lighting | |
| Exterior Features | Curbs | |
| Year Built | 2006 | |
| View | Mountain(s),Neighborhood | |
| Roof | Tile | |
| Heating | Central | |
| Lot Description | 0-1 Unit/Acre,Landscaped,Lawn,Level with Street,Level,Park Nearby,Sprinkler System | |
| Laundry Features | Gas Dryer Hookup,Individual Room,Inside,Washer Hookup | |
| Pool features | None | |
| Parking Description | Driveway,Concrete,Garage Faces Front | |
| Parking Spaces | 2 | |
| Garage spaces | 2 | |
| Association Fee | 0 | |
Geographic Data | ||
| Directions | 10 East, Beaumont Ave and 79, Right on 79 Beaumont Ave to Hemet, Left on W Seventh St, Right on Polzin Way, PIQ on left (corner house) | |
| County | Riverside | |
| Latitude | 33.778025 | |
| Longitude | -116.981609 | |
| Market Area | SRCAR - Southwest Riverside County | |
Address Information | ||
| Address | 1137 Polzin Way, San Jacinto, CA 92582 | |
| Postal Code | 92582 | |
| City | San Jacinto | |
| State | CA | |
| Country | United States | |
Listing Information | ||
| Listing Office | Realty ONE Group Empire | |
| Listing Agent | Kimberly Galvan | |
| Listing Agent Phone | kimberly.galvan@realtyoneempire.com | |
| Attribution Contact | kimberly.galvan@realtyoneempire.com | |
| Compensation Disclaimer | The offer of compensation is made only to participants of the MLS where the listing is filed. | |
| Special listing conditions | Standard | |
| Ownership | None | |
School Information | ||
| District | San Jacinto Unified | |
MLS Information | ||
| Days on market | 92 | |
| MLS Status | Active | |
| Listing Date | Oct 23, 2024 | |
| Listing Last Modified | Jan 25, 2025 | |
| Tax ID | 436662002 | |
| MLS Area | SRCAR - Southwest Riverside County | |
| MLS # | HD24219970 | |
This information is believed to be accurate, but without any warranty.


