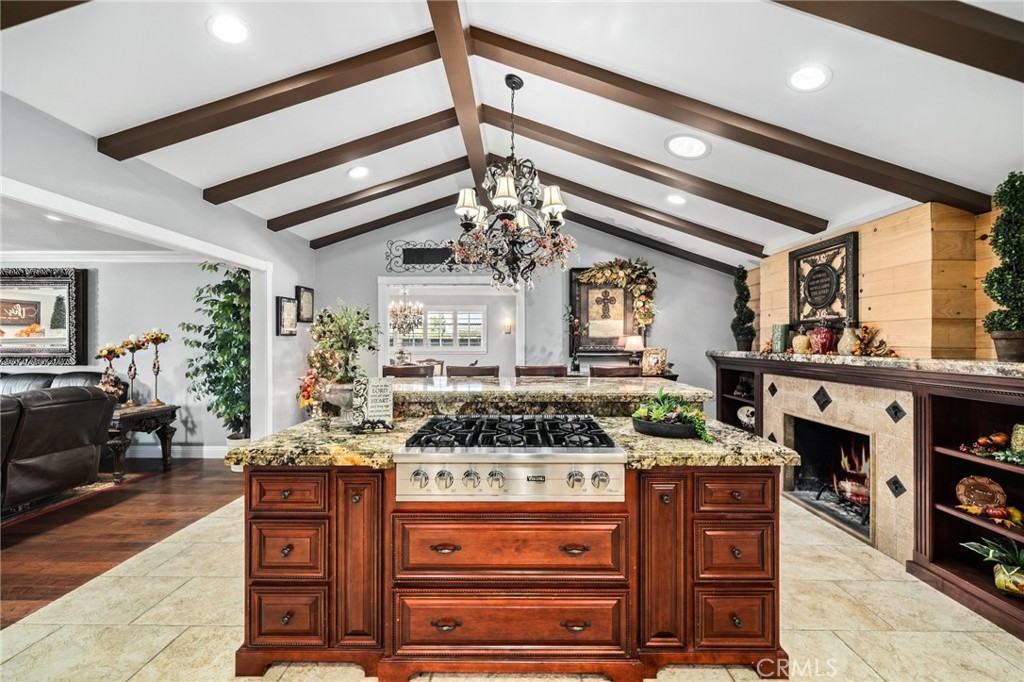Listing by: Susan Carreon, CURB, 562-714-7703
4 Beds
2 Baths
2,086 SqFt
Pending
PRIDE OF OWNERSHIP !!!!This Green Hills property is making its market debut after 26 years. Situated at the end of a private cul-de-sac this home features professional lighting and landscaping, complimented by an open and airy floor plan that is perfect for entertaining. The home boasts designer finishes and numerous upgrades throughout. The custom chef's kitchen includes an oversized island, wood beams, a fireplace with built-ins, Viking appliances, double ovens, a warming drawer, and a six-burner 36” range top. Custom plantation shutters and crown molding enhance the aesthetic appeal. The spacious family room (23’x18’) also features a second fireplace with built-ins. A separate den offers sliding doors that open to a serene, tree-lined private backyard, which includes a grassy area with a view of the valley below, a covered patio, a jacuzzi, and a BBQ area with concrete countertops that seat four, ideal for entertaining. The property is enclosed by a custom block wall with glass block lighting, showcasing an abundance of upgrades. Schedule a visit to experience this beautiful home, which reflects exceptional pride of ownership. You will not be disappointed.
Property Details | ||
|---|---|---|
| Price | $1,148,000 | |
| Bedrooms | 4 | |
| Full Baths | 2 | |
| Total Baths | 2 | |
| Property Style | Ranch | |
| Lot Size | 7727 | |
| Lot Size Area | 7729 | |
| Lot Size Area Units | Square Feet | |
| Acres | 0.1774 | |
| Property Type | Residential | |
| Sub type | SingleFamilyResidence | |
| MLS Sub type | Single Family Residence | |
| Stories | 1 | |
| Features | Attic Fan,Beamed Ceilings,Block Walls,Ceiling Fan(s),Copper Plumbing Full,Crown Molding,Granite Counters,Open Floorplan,Recessed Lighting,Storage | |
| Exterior Features | Barbecue Private,Lighting,Rain Gutters | |
| Year Built | 1962 | |
| View | Canyon,City Lights,Hills | |
| Roof | Composition | |
| Heating | Central,Fireplace(s),Natural Gas | |
| Foundation | Slab | |
| Accessibility | 2+ Access Exits,Doors - Swing In | |
| Lot Description | Cul-De-Sac,Front Yard,Landscaped,Sprinkler System,Sprinklers In Front,Sprinklers In Rear,Sprinklers Timer,Utilities - Overhead,Yard | |
| Laundry Features | Electric Dryer Hookup,Gas & Electric Dryer Hookup,In Garage,Washer Hookup | |
| Pool features | None | |
| Parking Description | Direct Garage Access,Driveway,Concrete,Driveway Up Slope From Street,Garage,Garage Faces Side,Garage - Single Door,Garage Door Opener,Side by Side | |
| Parking Spaces | 4 | |
| Garage spaces | 2 | |
| Association Fee | 0 | |
Geographic Data | ||
| Directions | Head east Imperial Hwy Turn Right on > Spring Meadows Ln. turn Right on >Greyville Dr. Turn left on > Grayling Ave Turn Right on > Brass Lantern Dr | |
| County | Los Angeles | |
| Latitude | 33.914021 | |
| Longitude | -117.978401 | |
| Market Area | M3 - La Mirada | |
Address Information | ||
| Address | 16509 Brass Lantern Drive, La Mirada, CA 90638 | |
| Postal Code | 90638 | |
| City | La Mirada | |
| State | CA | |
| Country | United States | |
Listing Information | ||
| Listing Office | CURB | |
| Listing Agent | Susan Carreon | |
| Listing Agent Phone | 562-714-7703 | |
| Attribution Contact | 562-714-7703 | |
| Compensation Disclaimer | The offer of compensation is made only to participants of the MLS where the listing is filed. | |
| Special listing conditions | Standard,Trust | |
| Ownership | None | |
School Information | ||
| District | Norwalk - La Mirada | |
| Elementary School | Dulles | |
| Middle School | Benton | |
| High School | La Mirada | |
MLS Information | ||
| Days on market | 6 | |
| MLS Status | Pending | |
| Listing Date | Oct 24, 2024 | |
| Listing Last Modified | Oct 31, 2024 | |
| Tax ID | 8037011029 | |
| MLS Area | M3 - La Mirada | |
| MLS # | PW24218559 | |
This information is believed to be accurate, but without any warranty.


