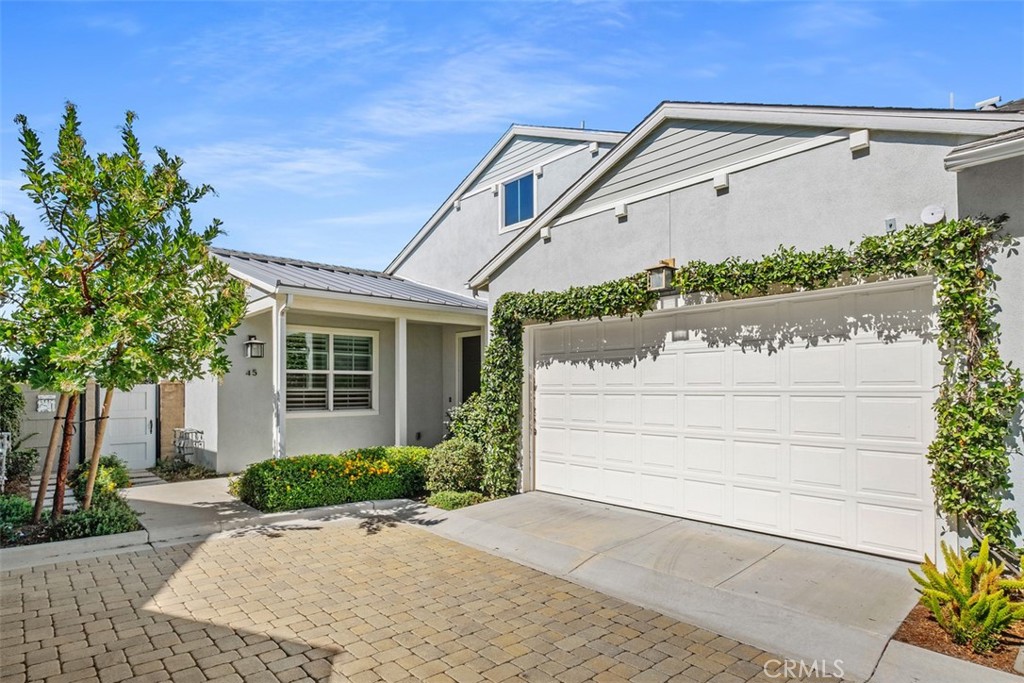Listing by: Sheri Sandler, Realty One Group West, 949-929-0774
2 Beds
3 Baths
1,700 SqFt
Active
Spectacular sunset, city lights, and hillside views are sure to captivate you in this immaculate home! Situated on a premium lot in the award winning and highly coveted 55+ Vireo development with approximately 1,700 sq ft of open concept living. Large kitchen offers quartz countertops, custom backsplash, breakfast bar, stainless steel appliances and a massive walk-in pantry. Oversized great room, dining room and kitchen are ideally situated and offer true open concept living. An array of large windows helps provide a feeling of serenity that is sure to please. The homes primary suite gets lots of natural light and offers a luxurious ensuite bathroom complete with quartz countertops, dual vanities, custom backsplash, designer details, frameless shower door and a walk-in closet. The secondary bedroom has an ensuite bathroom as well that is nicely appointed and includes quartz counters, vanity cabinetry, tub/shower and and its own walk-in closet. Spacious laundry room also offers extra storage and a long folding counter. The home also has a conveniently located guest bathroom. Additional interior features include plantation shutters and quality flooring throughout. The low maintenance backyard offers a sizable covered patio, beautiful landscaping along with top quality artificial grass. 2 car garage is extra deep and has additional built-in storage along with a water softening system. This phenomenal community, is loaded with amenities including access to age-restricted pools, clubhouses, activities, and clubs. There is also a large array of "all-age" amenities including dozens of parks and playgrounds, numerous clubs and organizations, a dog park, campground, the fun community Canyon House Coffee Shop, and the very popular Hilltop club where you can take fitness classes, workout in the open-air gym, go for a swim, play in the arcade, grab a drink, and sit by a fireplace overlooking breathtaking views!
Property Details | ||
|---|---|---|
| Price | $1,295,000 | |
| Bedrooms | 2 | |
| Full Baths | 2 | |
| Half Baths | 1 | |
| Total Baths | 3 | |
| Lot Size Area | 2500 | |
| Lot Size Area Units | Square Feet | |
| Acres | 0.0574 | |
| Property Type | Residential | |
| Sub type | Condominium | |
| MLS Sub type | Condominium | |
| Stories | 1 | |
| Features | High Ceilings,Quartz Counters | |
| Year Built | 2016 | |
| Subdivision | Vireo (ESVIR) | |
| View | Canyon,City Lights,Hills,Mountain(s),Panoramic | |
| Roof | Concrete | |
| Heating | Forced Air | |
| Accessibility | 32 Inch Or More Wide Doors,Lowered Light Switches,No Interior Steps | |
| Lot Description | Back Yard,Landscaped,Lawn,Level,Park Nearby,Sprinkler System,Sprinklers Drip System,Sprinklers In Rear,Sprinklers Timer,Walkstreet,Yard | |
| Laundry Features | Individual Room,Inside | |
| Pool features | Association,Community | |
| Parking Description | Direct Garage Access | |
| Parking Spaces | 2 | |
| Garage spaces | 2 | |
| Association Fee | 438 | |
| Association Amenities | Pickleball,Spa/Hot Tub,Fire Pit,Barbecue,Picnic Area,Playground,Tennis Court(s),Bocce Ball Court,Sport Court,Hiking Trails,Clubhouse | |
Geographic Data | ||
| Directions | When turning into the development, turn right onto Listo. Home on right! | |
| County | Orange | |
| Latitude | 33.531649 | |
| Longitude | -117.602843 | |
| Market Area | ESEN - Esencia | |
Address Information | ||
| Address | 45 Listo Street, Rancho Mission Viejo, CA 92694 | |
| Postal Code | 92694 | |
| City | Rancho Mission Viejo | |
| State | CA | |
| Country | United States | |
Listing Information | ||
| Listing Office | Realty One Group West | |
| Listing Agent | Sheri Sandler | |
| Listing Agent Phone | 949-929-0774 | |
| Attribution Contact | 949-929-0774 | |
| Compensation Disclaimer | The offer of compensation is made only to participants of the MLS where the listing is filed. | |
| Special listing conditions | Standard | |
| Ownership | Planned Development | |
School Information | ||
| District | Capistrano Unified | |
MLS Information | ||
| Days on market | 22 | |
| MLS Status | Active | |
| Listing Date | Oct 30, 2024 | |
| Listing Last Modified | Nov 22, 2024 | |
| Tax ID | 93057738 | |
| MLS Area | ESEN - Esencia | |
| MLS # | OC24220206 | |
This information is believed to be accurate, but without any warranty.


