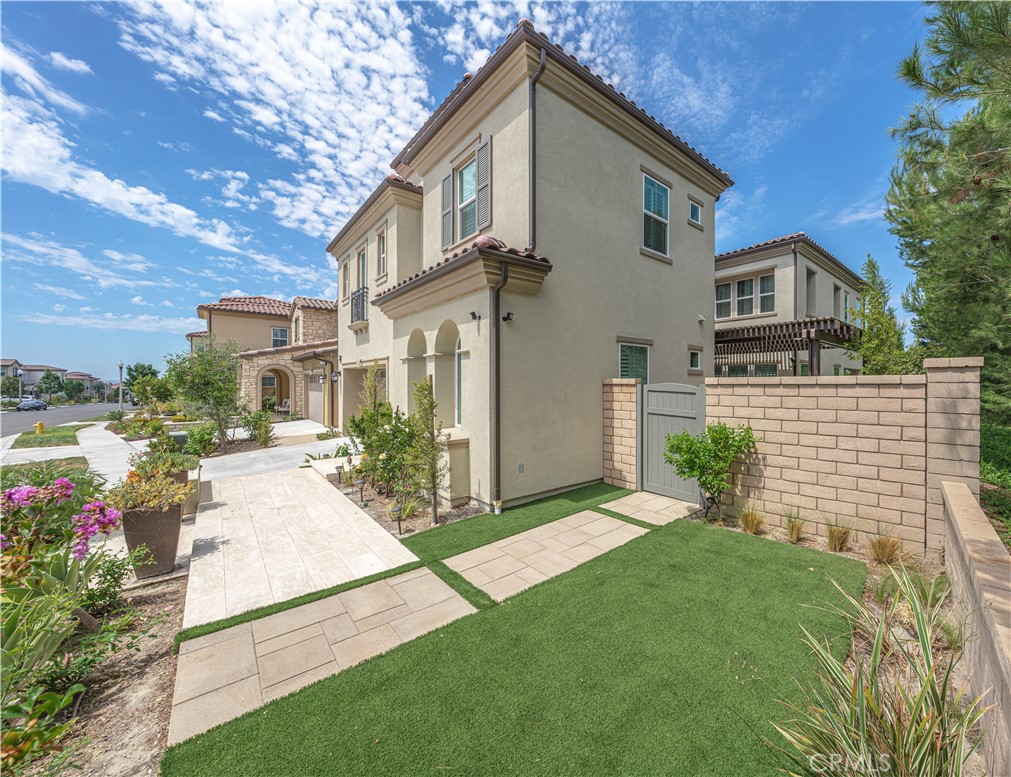Listing by: Elizabeth Do, Keller Williams Realty, Liz@ElizabethDo.com
5 Beds
5 Baths
3,420 SqFt
Pending
This immaculate 5-bedroom, 4.5-bathroom home is located on a corner lot and offers over 3,400 sq. ft. of living space. The two-story home features an open-concept floor plan connecting the living room, dining room, and kitchen, making it perfect for entertaining. The downstairs bedroom can be used as another bedroom and/or an office space. The modern kitchen boasts stainless steel appliances, quartz countertops, custom backsplash, a 6-burner gas stove, tons of counter space and a large island with a serving bar. The spacious master suite includes a cozy sitting room, ensuite bathroom and large walk-in closet and opens to a large viewing deck with beautiful mountain and city views. The secondary bedrooms have ensuite bathrooms and/or a jack and jill or separate bathroom feature. Upstairs, you will also find a bonus space offering additional living options. The individual laundry room provides ample storage and counter space. The perfectly manicured backyard oasis, complete with a kitchen and ample seating, provides a serene retreat for outdoor entertaining and relaxation. The property has no Mello Roos and low HOA fees, and residents can enjoy the resort-style amenities of Baker Ranch including a pool & spa, barbecue area, picnic areas, playground, tennis and sport courts and a clubhouse. Additionally, it's just a short drive to Irvine Spectrum for world-class dining and shopping.
Property Details | ||
|---|---|---|
| Price | $2,700,000 | |
| Bedrooms | 5 | |
| Full Baths | 4 | |
| Half Baths | 1 | |
| Total Baths | 5 | |
| Lot Size Area | 6345 | |
| Lot Size Area Units | Square Feet | |
| Acres | 0.1457 | |
| Property Type | Residential | |
| Sub type | SingleFamilyResidence | |
| MLS Sub type | Single Family Residence | |
| Stories | 2 | |
| Features | Recessed Lighting | |
| Year Built | 2018 | |
| Subdivision | HIGHLANDS (BKHGL) | |
| View | Neighborhood | |
| Heating | Central | |
| Lot Description | Yard | |
| Laundry Features | Individual Room,Inside | |
| Pool features | Association | |
| Parking Spaces | 2 | |
| Garage spaces | 2 | |
| Association Fee | 222 | |
| Association Amenities | Pool,Spa/Hot Tub,Fire Pit,Barbecue,Outdoor Cooking Area,Picnic Area,Playground,Dog Park,Tennis Court(s),Biking Trails,Hiking Trails,Clubhouse | |
Geographic Data | ||
| Directions | Barberry & Cooper | |
| County | Orange | |
| Latitude | 33.672574 | |
| Longitude | -117.680202 | |
| Market Area | BK - Baker Ranch | |
Address Information | ||
| Address | 11 Barberry, Lake Forest, CA 92630 | |
| Postal Code | 92630 | |
| City | Lake Forest | |
| State | CA | |
| Country | United States | |
Listing Information | ||
| Listing Office | Keller Williams Realty | |
| Listing Agent | Elizabeth Do | |
| Listing Agent Phone | Liz@ElizabethDo.com | |
| Attribution Contact | Liz@ElizabethDo.com | |
| Compensation Disclaimer | The offer of compensation is made only to participants of the MLS where the listing is filed. | |
| Special listing conditions | Standard | |
| Ownership | None | |
| Virtual Tour URL | https://my.matterport.com/show/?m=n7BUAovmXzf&mls=1 | |
School Information | ||
| District | Saddleback Valley Unified | |
MLS Information | ||
| Days on market | 11 | |
| MLS Status | Pending | |
| Listing Date | Oct 24, 2024 | |
| Listing Last Modified | Nov 5, 2024 | |
| Tax ID | 61057129 | |
| MLS Area | BK - Baker Ranch | |
| MLS # | OC24218800 | |
This information is believed to be accurate, but without any warranty.


