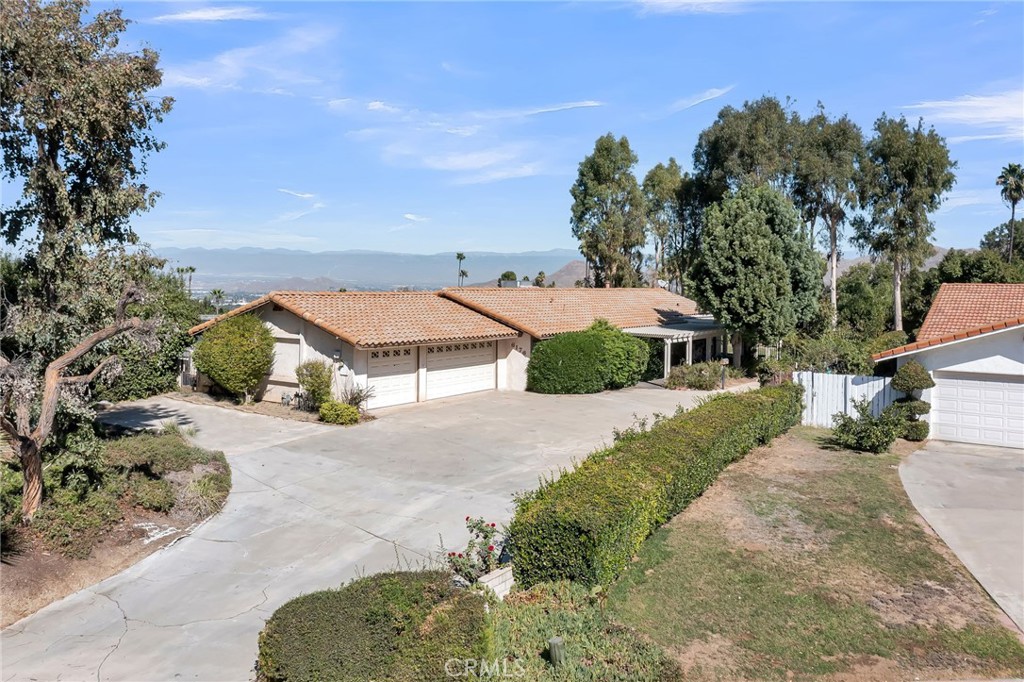Listing by: BRAD ALEWINE, COMPASS, 951-347-8832
4 Beds
2 Baths
2,110 SqFt
Active
CANYON CREST- Set at the end of a quiet hillside cul-de-sac on an elevated private homesite with spectacular city light and mountain views! Late mid-century sprawling ranch home custom built by the original developer as his own residence and the optimum view lot in the tract! Large formal living and dining rooms; open concept kitchen with spacious breakfast nook open to the family room with free-standing metal fireplace; Secluded primary bedroom suite with private bath and walk-in closet and doors to the back patio area; Three additional bedrooms share a large hall bath with separate vanity area; Indoor laundry room and a 3-car garage plus tons of off-street parking; the level lot offers ample outdoor living areas and is surrounded by mature trees and landscaping! First time on the market in over 40 years!
Property Details | ||
|---|---|---|
| Price | $849,900 | |
| Bedrooms | 4 | |
| Full Baths | 2 | |
| Total Baths | 2 | |
| Property Style | Custom Built,Mediterranean,Spanish | |
| Lot Size Area | 16117 | |
| Lot Size Area Units | Square Feet | |
| Acres | 0.37 | |
| Property Type | Residential | |
| Sub type | SingleFamilyResidence | |
| MLS Sub type | Single Family Residence | |
| Stories | 1 | |
| Features | Copper Plumbing Full,Open Floorplan | |
| Year Built | 1977 | |
| View | City Lights,Hills,Mountain(s),Neighborhood,Panoramic | |
| Roof | Concrete,Spanish Tile | |
| Heating | Central | |
| Foundation | Slab | |
| Accessibility | 36 Inch Or More Wide Halls,No Interior Steps | |
| Lot Description | 2-5 Units/Acre,Cul-De-Sac,Front Yard,Landscaped,Lawn,Lot 10000-19999 Sqft,Irregular Lot,Level,Secluded,Sprinkler System,Sprinklers In Front,Sprinklers In Rear,Sprinklers On Side,Sprinklers Timer,Up Slope from Street,Yard | |
| Laundry Features | Gas & Electric Dryer Hookup,Individual Room,Inside | |
| Pool features | None | |
| Parking Description | Driveway,Concrete,Paved,Driveway Level,Driveway Up Slope From Street,Garage,Garage Faces Side,Garage - Two Door,Garage Door Opener,On Site,RV Potential | |
| Parking Spaces | 3 | |
| Garage spaces | 3 | |
| Association Fee | 0 | |
Geographic Data | ||
| Directions | Ransom Road east of Chicago avenue to right on Shaker Drive to right on Oswego to the end of the cul-de-sac | |
| County | Riverside | |
| Latitude | 33.939136 | |
| Longitude | -117.344238 | |
| Market Area | 252 - Riverside | |
Address Information | ||
| Address | 6176 Oswego Drive, Riverside, CA 92506 | |
| Postal Code | 92506 | |
| City | Riverside | |
| State | CA | |
| Country | United States | |
Listing Information | ||
| Listing Office | COMPASS | |
| Listing Agent | BRAD ALEWINE | |
| Listing Agent Phone | 951-347-8832 | |
| Attribution Contact | 951-347-8832 | |
| Compensation Disclaimer | The offer of compensation is made only to participants of the MLS where the listing is filed. | |
| Special listing conditions | Standard,Trust | |
| Ownership | None | |
School Information | ||
| District | Riverside Unified | |
| Elementary School | Castle View | |
| Middle School | Matthew Gage | |
| High School | Polytechnic | |
MLS Information | ||
| Days on market | 1 | |
| MLS Status | Active | |
| Listing Date | Oct 24, 2024 | |
| Listing Last Modified | Oct 25, 2024 | |
| Tax ID | 252061004 | |
| MLS Area | 252 - Riverside | |
| MLS # | IV24220043 | |
This information is believed to be accurate, but without any warranty.


