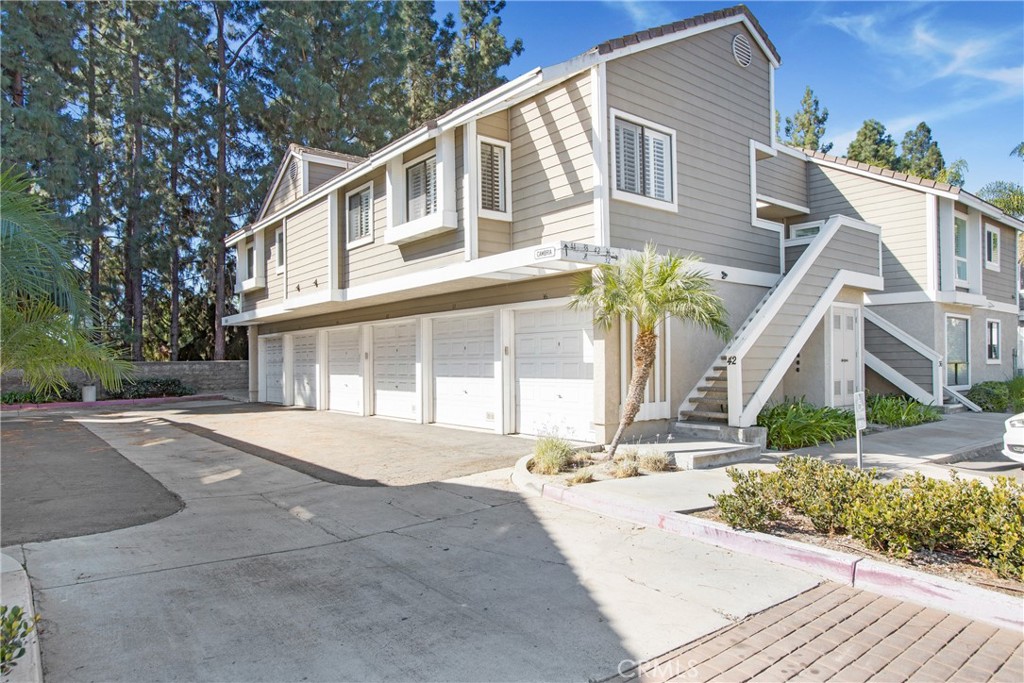Listing by: Wade Wright, eXp Realty of California Inc, 949-365-4411
1 Beds
1 Bath
685 SqFt
Pending
Welcome to your dream home! This charming upper-level condominium perfectly blends privacy, style, and convenience, offering many modern upgrades and amenities. The spacious entrance balcony sets the tone for the open, inviting floor plan. The expansive living room has a slider that opens to a cozy patio, perfect for enjoying your morning coffee or evening relaxation. The dining area boasts tiled flooring and seamlessly connects to the functional kitchen. With a sunny window over the sink, the kitchen has new stainless-steel appliances, including a refrigerator, brand-new gas range, microwave, and dishwasher to add a modern touch. New waterproof laminate flooring in kitchen and bathroom. The laundry closet is designed to accommodate a full-sized washer and dryer, making laundry days a breeze. The bedroom is a serene retreat, complete with a slider to the patio, a large sliding 3-door mirrored wardrobe, and stylish laminate flooring. Plantation shutters throughout the home provide both privacy and a touch of elegance. The ensuite bathroom is thoughtfully designed with a brand-new Kohler highboy toilet, a new glass tub enclosure, two safety grab bars, and a convenient hand-held shower head. Additional features include a detached 1-car garage with built-in cabinetry, a brand-new Lift Master motor and door opener, and a convenient keypad for entry. The community offers a short walk to the pool, spa, and tennis courts, with plenty of guest parking in front of the unit, and your mailbox is nearby. Water and trash are included in the low monthly association dues, adding to the ease of living here. This home is beautiful and meticulously maintained with numerous upgrades: a new air conditioner installed in 2019, a furnace replaced in 2006, and freshly painted throughout. The front door and front hall closet handles are finished in satin nickel, while bedroom doorknobs and all bathroom fixtures are chrome, providing a cohesive and stylish look. Professionally cleaned tile flooring with grout sealer adds sparkle. Conveniently located close to shopping, dining, entertainment, and toll roads, this condominium is a perfect place to call home. Don’t miss the opportunity to make it yours!
Property Details | ||
|---|---|---|
| Price | $535,000 | |
| Bedrooms | 1 | |
| Full Baths | 1 | |
| Total Baths | 1 | |
| Property Type | Residential | |
| Sub type | Condominium | |
| MLS Sub type | Condominium | |
| Stories | 1 | |
| Features | Living Room Deck Attached,Open Floorplan | |
| Exterior Features | Rain Gutters | |
| Year Built | 1981 | |
| Subdivision | Heather Ridge (HEA) | |
| View | Trees/Woods | |
| Heating | Forced Air | |
| Accessibility | Grab Bars In Bathroom(s) | |
| Laundry Features | In Closet,In Kitchen,Inside,See Remarks | |
| Pool features | Association,In Ground | |
| Parking Description | Garage,Guest | |
| Parking Spaces | 1 | |
| Garage spaces | 1 | |
| Association Fee | 441 | |
| Association Amenities | Pool,Spa/Hot Tub,Tennis Court(s),Trash,Water | |
Geographic Data | ||
| Directions | Pacific Park to Heather Ridge, left on Woodside, left on Cambria Ln | |
| County | Orange | |
| Latitude | 33.571125 | |
| Longitude | -117.712894 | |
| Market Area | AV - Aliso Viejo | |
Address Information | ||
| Address | 42 Cambria Lane #36, Aliso Viejo, CA 92656 | |
| Unit | 36 | |
| Postal Code | 92656 | |
| City | Aliso Viejo | |
| State | CA | |
| Country | United States | |
Listing Information | ||
| Listing Office | eXp Realty of California Inc | |
| Listing Agent | Wade Wright | |
| Listing Agent Phone | 949-365-4411 | |
| Attribution Contact | 949-365-4411 | |
| Compensation Disclaimer | The offer of compensation is made only to participants of the MLS where the listing is filed. | |
| Special listing conditions | Probate Listing | |
| Ownership | Condominium | |
School Information | ||
| District | Capistrano Unified | |
| Elementary School | Wood Canyon | |
| Middle School | Don Juan Avila | |
| High School | Aliso Niguel | |
MLS Information | ||
| Days on market | 7 | |
| MLS Status | Pending | |
| Listing Date | Oct 24, 2024 | |
| Listing Last Modified | Oct 31, 2024 | |
| Tax ID | 93993084 | |
| MLS Area | AV - Aliso Viejo | |
| MLS # | OC24218711 | |
This information is believed to be accurate, but without any warranty.


