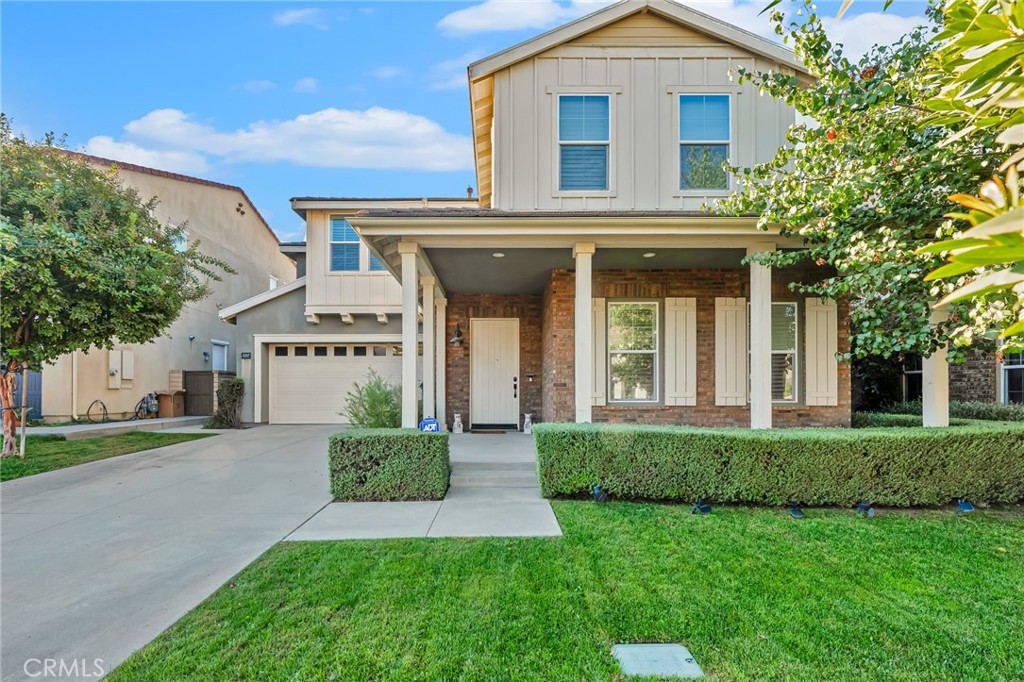Listing by: Stephanie Vitacco, Equity Union
4 Beds
5 Baths
4,047 SqFt
Pending
Amazing 2-story, 4 bed, 4.5 bath, 4K+ sq ft home w/ Mountain & City views in the highly desirable Rosedale community of Azusa. Great curb appeal w/ verdant lawn, colonnaded covered front porch, low box hedges, & brick façade accents. Formal coved entry leads to spacious & elegant living area. Hardwood floors, high ceilings, plantation shutters, & crown molding throughout. Formal living room w/ stylish alcove. Convenient powder bath w/ contemporary floating vanity & custom tumbled marble wall. Enormous informal great room has space for formal dining, informal living/family room, & custom kitchen. Dining area has room for large table - perfect for entertaining, decorative wainscotting, chandelier, & trio of windows to bring in the view. Family room has recessed lighting & sliding glass door access to back patio. Open kitchen is a chef’s dream w/ Jenn-Air refrigerator, built-in convection oven & microwave, 6-burner range, wine fridge, abundant cabinets, quartz countertops, a large island w/ breakfast bar seating, & walk-in pantry. A sizable downstairs bedroom w/ en-suite ¾ bath makes a perfect guest suite, away from main living area. Upstairs is a large open landing & second living/family room, positioned to enjoy both mountain views out front & city views behind (could be utilized as an additional bedroom, study, or home office). There are 2 additional, spacious, en-suite bedrooms w/ large walk-in closets, one w/ a ¾ bath, one w/ a full bath, as well as an enormous primary suite. The primary bedroom is your private retreat w/ chandelier lighting, amazing views, dual walk-in closets. The primary bath creates a sense of spa luxury w/ double -sink vanity, elegant soaking tub, & separate, extra-large shower stall w/ multiple shower heads. Out back is a yard designed to make the most of the wonderful view w/ large patio, pergola, & bordering planters. Additional amenities include convenient upstairs laundry w/ utility sink, attached 3-car garage w/ direct access, tankless water heater, & water softening system. The Rosedale community offers resort style amenities including pool, spa, sports courts, BBQ area, & scenic trails, along w/ a fitness center & recreation center. Well situated near shopping, dining, entertainment, & near 210 freeway, w/ easy access to Azusa Pacific University, Citrus College, The Angeles National Forest & San Gabriel River Trail entrance. Nearby Azusa Metro station provides quick connections to Pasadena & Downtown LA.
Property Details | ||
|---|---|---|
| Price | $1,599,000 | |
| Bedrooms | 4 | |
| Full Baths | 2 | |
| Half Baths | 1 | |
| Total Baths | 5 | |
| Lot Size Area | 5798 | |
| Lot Size Area Units | Square Feet | |
| Acres | 0.1331 | |
| Property Type | Residential | |
| Sub type | SingleFamilyResidence | |
| MLS Sub type | Single Family Residence | |
| Stories | 2 | |
| Features | Built-in Features,Crown Molding,High Ceilings,Open Floorplan,Pantry,Recessed Lighting,Two Story Ceilings,Wainscoting | |
| Year Built | 2015 | |
| View | City Lights,Mountain(s),Panoramic | |
| Roof | Tile | |
| Heating | Central | |
| Lot Description | Back Yard,Cul-De-Sac,Front Yard,Landscaped,Lawn,Yard | |
| Laundry Features | Individual Room,Upper Level,Washer Hookup | |
| Pool features | Association,In Ground | |
| Parking Description | Direct Garage Access,Driveway,Concrete,Garage,Garage Faces Front,Garage - Single Door,Garage Door Opener,Side by Side,Tandem Garage | |
| Parking Spaces | 3 | |
| Garage spaces | 3 | |
| Association Fee | 139 | |
| Association Amenities | Pool,Spa/Hot Tub,Barbecue,Gym/Ex Room,Clubhouse,Maintenance Grounds,Management | |
Geographic Data | ||
| Directions | S of Sierra Madre Ave, W of Barranca Ave | |
| County | Los Angeles | |
| Latitude | 34.142526 | |
| Longitude | -117.890296 | |
| Market Area | 607 - Azusa | |
Address Information | ||
| Address | 892 E Weeping Willow Drive, Azusa, CA 91702 | |
| Postal Code | 91702 | |
| City | Azusa | |
| State | CA | |
| Country | United States | |
Listing Information | ||
| Listing Office | Equity Union | |
| Listing Agent | Stephanie Vitacco | |
| Special listing conditions | Standard | |
| Ownership | Planned Development | |
School Information | ||
| District | Azusa Unified | |
| High School | Azusa | |
MLS Information | ||
| Days on market | 21 | |
| MLS Status | Pending | |
| Listing Date | Oct 24, 2024 | |
| Listing Last Modified | Nov 14, 2024 | |
| Tax ID | 8625052011 | |
| MLS Area | 607 - Azusa | |
| MLS # | SR24220973 | |
This information is believed to be accurate, but without any warranty.


