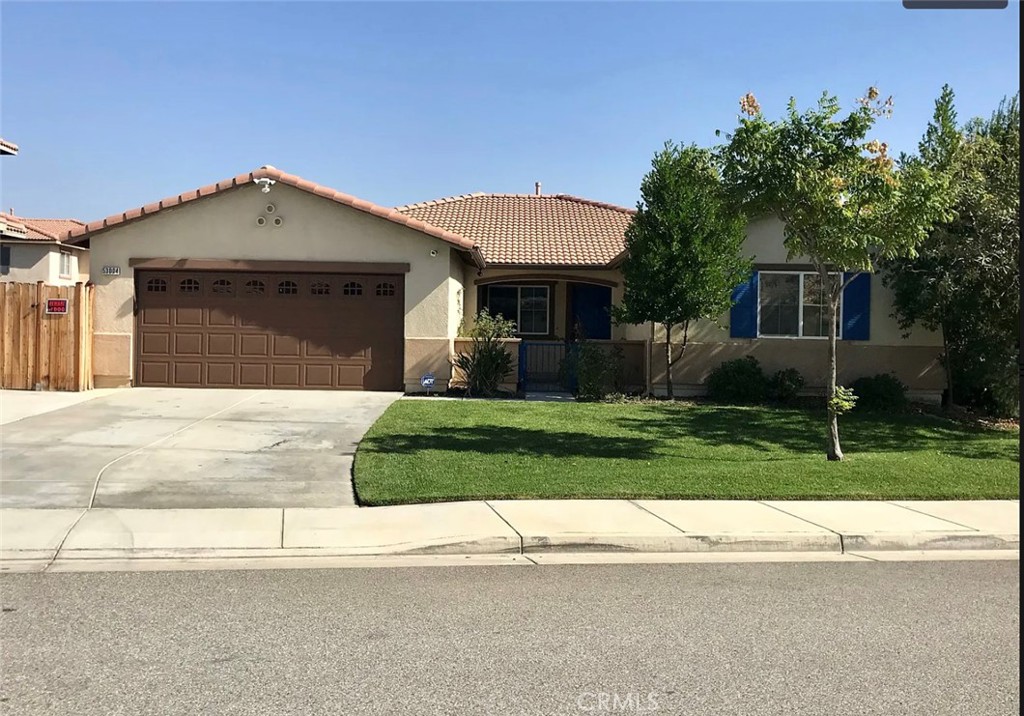Listing by: Rosanne Rojo, Berkshire Hathaway HomeServices California Properties, 714-331-1826
3 Beds
2 Baths
2,270 SqFt
Active
Welcome to the future of homeownership! Imagine yourself in this stunning property featuring 3 bedrooms and 2 baths and a bonus room complete with barn doors can be used as a 4th bedroom, office, gym or what ever you can imagine it as. The home boasts a spacious living room, an expansive family room with open concept which includes a large kitchen that is truly a chef's dream. With ample counter space, including an island, it’s perfect for culinary adventures and gatherings. Convenience is key, with an indoor laundry room equipped with gas hookups and a 2-car garage that provides direct access to the house. Climate control is a breeze with central heating and air conditioning. The home has been freshly upgraded with new paint throughout and new carpet in two of the bedrooms, the rest of the home has tile floors. Step outside to your own private paradise. The manicured front yard welcomes you, and the backyard is an oasis featuring a built-in swimming pool, a built-in BBQ, and an island for entertaining friends and family. Also enjoy the welcoming fire-pit. Nestled in a wonderful neighborhood with fantastic neighbors, this home offers a lifestyle you have been dreaming of. Don’t miss this opportunity to make this beautiful house your new home! Professional Photos coming soon.
Property Details | ||
|---|---|---|
| Price | $670,000 | |
| Bedrooms | 3 | |
| Full Baths | 2 | |
| Total Baths | 2 | |
| Lot Size Area | 6970 | |
| Lot Size Area Units | Square Feet | |
| Acres | 0.16 | |
| Property Type | Residential | |
| Sub type | SingleFamilyResidence | |
| MLS Sub type | Single Family Residence | |
| Stories | 1 | |
| Year Built | 2008 | |
| View | None | |
| Heating | Central | |
| Lot Description | Back Yard,Sprinkler System,Sprinklers In Front,Sprinklers Timer,Walkstreet,Yard | |
| Laundry Features | Gas Dryer Hookup,Individual Room,Inside,Washer Hookup | |
| Pool features | Private,In Ground | |
| Parking Description | Direct Garage Access,Driveway,Driveway Up Slope From Street,Garage,Garage - Single Door,Garage Door Opener | |
| Parking Spaces | 2 | |
| Garage spaces | 2 | |
| Association Fee | 131 | |
| Association Amenities | Outdoor Cooking Area,Picnic Area,Playground,Maintenance Grounds,Pets Permitted | |
Geographic Data | ||
| Directions | From Central Ave turn onto Riverside St then R on Astrid Way R on Bantry Bay L on Alba on Left | |
| County | Riverside | |
| Latitude | 33.707751 | |
| Longitude | -117.309243 | |
| Market Area | SRCAR - Southwest Riverside County | |
Address Information | ||
| Address | 53004 Alba Street, Lake Elsinore, CA 92532 | |
| Postal Code | 92532 | |
| City | Lake Elsinore | |
| State | CA | |
| Country | United States | |
Listing Information | ||
| Listing Office | Berkshire Hathaway HomeServices California Properties | |
| Listing Agent | Rosanne Rojo | |
| Listing Agent Phone | 714-331-1826 | |
| Attribution Contact | 714-331-1826 | |
| Compensation Disclaimer | The offer of compensation is made only to participants of the MLS where the listing is filed. | |
| Special listing conditions | Standard | |
| Ownership | None | |
School Information | ||
| District | Lake Elsinore Unified | |
| Elementary School | Earl Warren | |
| Middle School | Elsinore | |
| High School | Temescal Canyon | |
MLS Information | ||
| Days on market | 16 | |
| MLS Status | Active | |
| Listing Date | Oct 25, 2024 | |
| Listing Last Modified | Nov 11, 2024 | |
| Tax ID | 349611005 | |
| MLS Area | SRCAR - Southwest Riverside County | |
| MLS # | PW24220938 | |
This information is believed to be accurate, but without any warranty.


