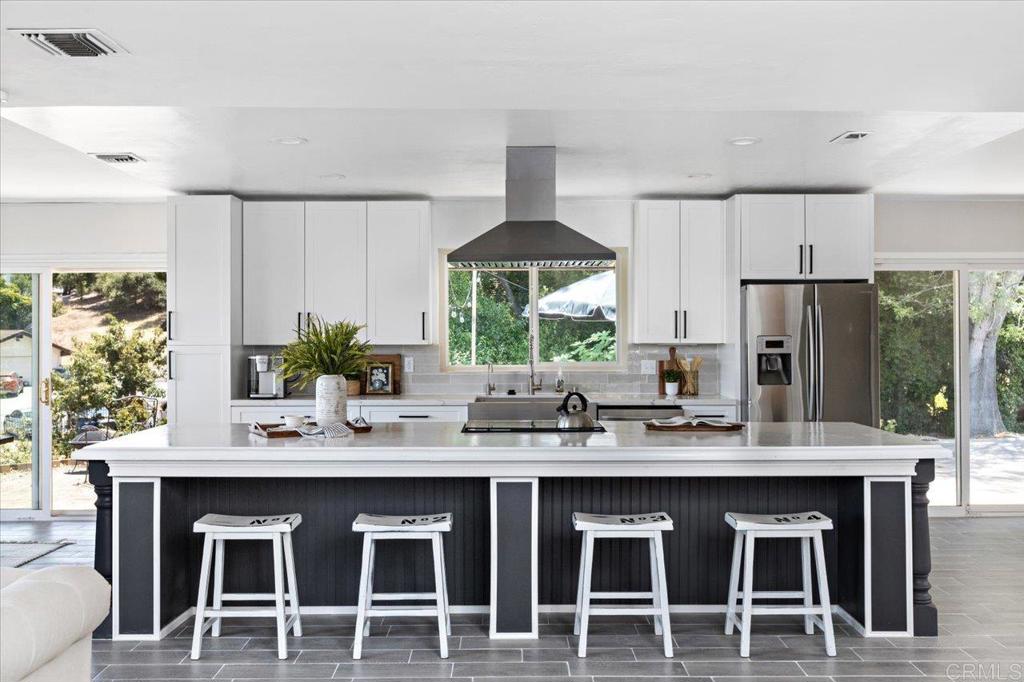Listing by: Connie Malkiewicz, BHGRE Brush & Associates, connie@themalkiewiczteam.com
4 Beds
2 Baths
2,070 SqFt
Active
Discover your serene retreat in this custom one-level ranch home, nestled on a generous 3/4-acre lot surrounded by nature. Accessed through a secure gate and a long driveway, this property offers unparalleled privacy, enveloped by towering trees and flourishing plants. The enchanting orchard serves as a vibrant green barrier, providing a sense of seclusion from the outside world. Once you step inside, you're wowed by a newly remodeled kitchen featuring concrete countertops, stainless steel appliances, and elegant white cabinetry, all illuminated by natural light pouring in from floor-to-ceiling windows that frame stunning views of your lush surroundings. The open layout seamlessly connects the inviting living room—complete with a cozy fireplace—to the dining area, creating an ideal space for entertaining amidst the beauty of nature. A lovely sitting area off the kitchen provides additional room for relaxation, while sliding glass doors lead to an expansive patio adorned with pavers and twinkling lights, perfect for outdoor dining under the stars. This home boasts four bedrooms and two remodeled bathrooms, allowing you the flexibility to transform one of the bedrooms into a home office or craft room. The indoor laundry room is conveniently located near the bedrooms, enhancing functionality. Enjoy the outdoors with raised garden beds and ample space for planting, or explore the possibility of adding a pool surrounded by the tranquil landscape. Stay comfortable year-round with air conditioning and a leased solar system for just $100 per month. With an extra large garage that accomodates a workshop area for your projects, this property is a dream come true for anyone seeking a private sanctuary. Just minutes from shopping, dining, and easy access to the freeway, this home perfectly blends seclusion and convenience. Embrace the beauty and tranquility of nature—welcome home!
Property Details | ||
|---|---|---|
| Price | $1,297,000 | |
| Bedrooms | 4 | |
| Full Baths | 2 | |
| Total Baths | 2 | |
| Property Style | Ranch | |
| Lot Size Area | 0.74 | |
| Lot Size Area Units | Acres | |
| Acres | 0.74 | |
| Property Type | Residential | |
| Sub type | SingleFamilyResidence | |
| MLS Sub type | Single Family Residence | |
| Stories | 1 | |
| Year Built | 1970 | |
| View | City Lights,Orchard,Park/Greenbelt,Trees/Woods | |
| Accessibility | No Interior Steps | |
| Lot Description | 0-1 Unit/Acre,Agricultural - Tree/Orchard,Lot 20000-39999 Sqft,Park Nearby | |
| Laundry Features | Individual Room,Inside | |
| Pool features | None | |
| Parking Description | Auto Driveway Gate,Direct Garage Access,Garage Faces Front,Garage - Single Door,Gated,RV Potential,Workshop in Garage | |
| Parking Spaces | 8 | |
| Garage spaces | 3 | |
| Association Fee | 0 | |
Geographic Data | ||
| Directions | I-15, exit Via Rancho Parkway, head west past Felicita to Via La Cuesta, left, 2nd house on the left, gated. | |
| County | San Diego | |
| Latitude | 33.073982 | |
| Longitude | -117.092264 | |
| Market Area | 92029 - Escondido | |
Address Information | ||
| Address | 1109 Via La Cuesta, Escondido, CA 92029 | |
| Postal Code | 92029 | |
| City | Escondido | |
| State | CA | |
| Country | United States | |
Listing Information | ||
| Listing Office | BHGRE Brush & Associates | |
| Listing Agent | Connie Malkiewicz | |
| Listing Agent Phone | connie@themalkiewiczteam.com | |
| Attribution Contact | connie@themalkiewiczteam.com | |
| Compensation Disclaimer | The offer of compensation is made only to participants of the MLS where the listing is filed. | |
| Special listing conditions | Standard | |
| Virtual Tour URL | https://iframe.videodelivery.net/75396c43c81688a5426a7649ea0547b6 | |
School Information | ||
| District | Escondido Union | |
MLS Information | ||
| Days on market | 1 | |
| MLS Status | Active | |
| Listing Date | Oct 25, 2024 | |
| Listing Last Modified | Oct 26, 2024 | |
| Tax ID | 2703300200 | |
| MLS Area | 92029 - Escondido | |
| MLS # | NDP2409500 | |
This information is believed to be accurate, but without any warranty.


