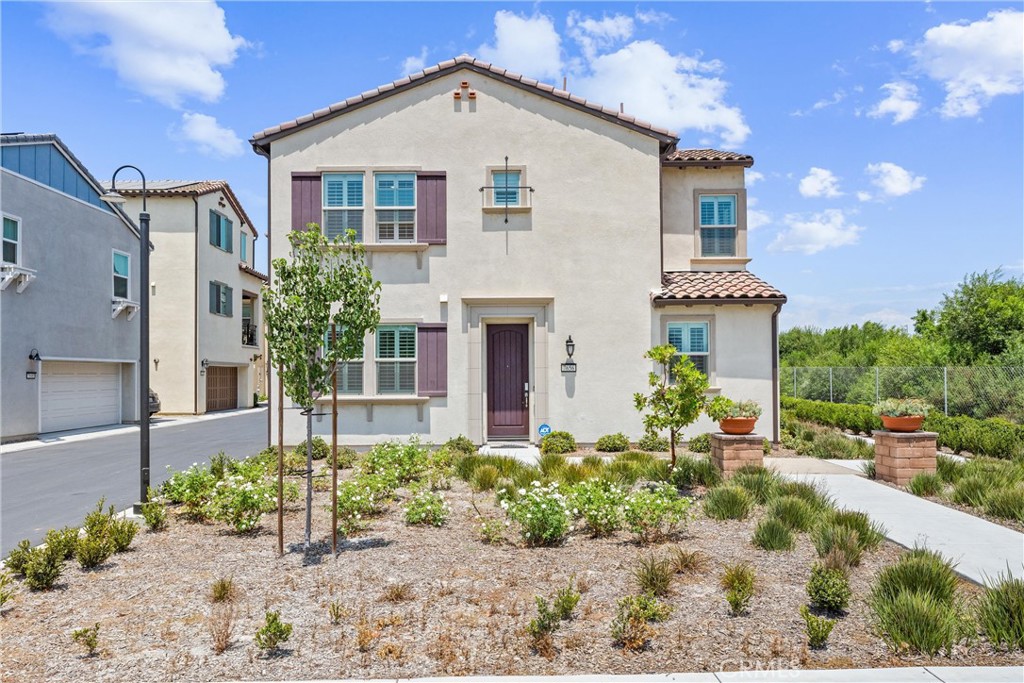Listing by: Justin Woo, Keller Williams AH/YL, 213-505-1843
4 Beds
3 Baths
1,792 SqFt
Active
Imagine coming home to your own slice of paradise in the highly sought-after Preserve community of Chino! This light-filled, detached 4-bedroom, 3-bath home with an extra loft perfectly balances elegance and comfort. Enjoy ultimate privacy and peaceful surroundings, enhanced by lush flowers, trees, and birdsong. The open layout is perfect for today’s lifestyle, featuring a first-floor bedroom with a full bath ideal for guests or multigenerational living. Upstairs, the spacious primary suite feels like a private retreat, complete with a large walk-in closet and a luxurious bathroom boasting dual sinks and a spa-like ambiance. Laundry on the second floor adds convenience, while the gourmet kitchen offers a chef’s dream setting with a large island, chic countertops, and seamless flow into the inviting living room—perfect for both entertaining and daily living. The seller has invested nearly $80,000 in high-end upgrades, including custom plantation shutters, elegant flooring, stylish kitchen counters, and ceiling fans in every room. Step outside to a world-class, resort-style community with unmatched amenities: pools, jacuzzis, fitness centers, a clubhouse, movie theater, tennis and basketball courts, pickleball, playgrounds, and even orchards! There’s truly something for everyone with a library, computer center, game room, and endless green spaces. Ideally situated near major freeways (71, 91, 15, 60, and 241), this home offers quick access to Ontario Airport, Chino Hills shopping, parks, and top-rated schools in the award-winning Chino Valley district. With exciting future neighborhood developments on the horizon, this community promises even more for the lifestyle-conscious homeowner. Don’t just buy a home—experience a lifestyle! Come see it for yourself and make this exceptional property your own.
Property Details | ||
|---|---|---|
| Price | $755,000 | |
| Bedrooms | 4 | |
| Full Baths | 1 | |
| Half Baths | 0 | |
| Total Baths | 3 | |
| Property Style | Contemporary | |
| Lot Size Area | 1000 | |
| Lot Size Area Units | Square Feet | |
| Acres | 0.023 | |
| Property Type | Residential | |
| Sub type | Condominium | |
| MLS Sub type | Condominium | |
| Stories | 2 | |
| Features | Open Floorplan,Recessed Lighting | |
| Year Built | 2022 | |
| View | Park/Greenbelt,Trees/Woods | |
| Heating | Central | |
| Lot Description | Close to Clubhouse,Cul-De-Sac,Landscaped | |
| Laundry Features | In Closet,Inside,Upper Level | |
| Pool features | Association | |
| Parking Description | Garage,Garage Faces Side | |
| Parking Spaces | 2 | |
| Garage spaces | 2 | |
| Association Fee | 208 | |
| Association Amenities | Pickleball,Pool,Spa/Hot Tub,Fire Pit,Barbecue,Outdoor Cooking Area,Picnic Area,Playground,Dog Park,Tennis Court(s),Paddle Tennis,Sport Court,Gym/Ex Room,Clubhouse,Recreation Room,Meeting Room,Security,Controlled Access | |
Geographic Data | ||
| Directions | From Pine Ave, turn right onto Meadowhouse Ave. Then, make a right at Channel View St. The property is located at the end of the street on your left. | |
| County | San Bernardino | |
| Latitude | 33.959085 | |
| Longitude | -117.637945 | |
| Market Area | 681 - Chino | |
Address Information | ||
| Address | 7656 Channel View Street, Chino, CA 91708 | |
| Postal Code | 91708 | |
| City | Chino | |
| State | CA | |
| Country | United States | |
Listing Information | ||
| Listing Office | Keller Williams AH/YL | |
| Listing Agent | Justin Woo | |
| Listing Agent Phone | 213-505-1843 | |
| Attribution Contact | 213-505-1843 | |
| Compensation Disclaimer | The offer of compensation is made only to participants of the MLS where the listing is filed. | |
| Special listing conditions | Standard | |
| Ownership | Planned Development | |
| Virtual Tour URL | https://www.zillow.com/view-imx/f1d81f76-5871-4676-9b46-d34cbd3e3ecf?setAttribution=mls&wl=true&initialViewType=pano&utm_source=dashboard | |
School Information | ||
| District | Chino Valley Unified | |
MLS Information | ||
| Days on market | 8 | |
| MLS Status | Active | |
| Listing Date | Oct 25, 2024 | |
| Listing Last Modified | Nov 3, 2024 | |
| Tax ID | 1057071830000 | |
| MLS Area | 681 - Chino | |
| MLS # | DW24221637 | |
This information is believed to be accurate, but without any warranty.


