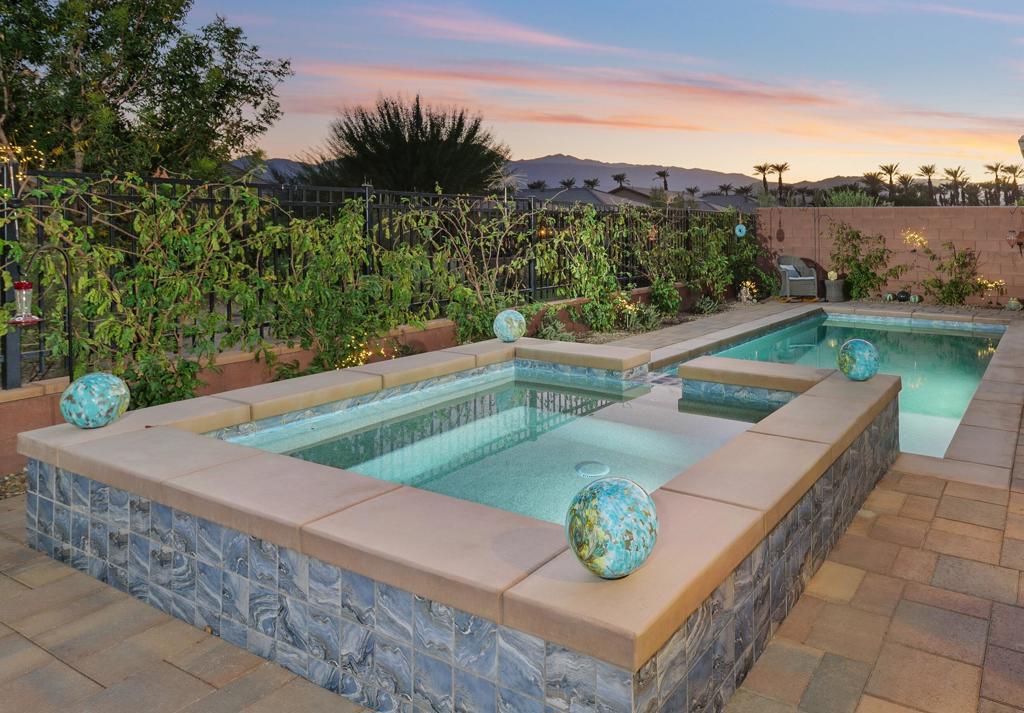Listing by: Michael Fogarty, Coldwell Banker Realty
2 Beds
2 Baths
1,928SqFt
Active
This stunning Reunion floor plan exemplifies perfection with style and functionality at its core. This home maximizes every square foot, offering two bedrooms, two baths, and a spacious den, all adorned with upgraded lighting, light vinyl plank flooring, 8-foot doors, and sleek electric blinds. The open floor plan welcomes you with a gourmet kitchen with a large island, quartz countertops, a custom-designed backsplash, shaker-style cabinetry, and premium KitchenAid stainless appliances. Flowing seamlessly into the expansive great room, this space is perfect for entertaining or relaxing. A striking 15-foot rolling wall of glass opens to the covered patio, creating a harmonious indoor-outdoor experience. The primary suite serves as a luxurious retreat, complete with dual vanities, a seamless glass-enclosed shower featuring custom tile and a bench seat, plus an oversized walk-in closet. The secondary bedroom, located on the opposite side of the home, ensures maximum privacy. Step into the south-facing backyard to find your private oasis: a custom-designed pool with a raised spillway spa, surrounded by pavers and complemented by a covered patio, all while enjoying breathtaking mountain views from every angle. This home is packed with premium upgrades, including a spacious laundry room with a Smart Space, paid-for solar, epoxy-coated garage flooring, and a tankless water heater. With its unbeatable location and attention to detail, this home is a must see! Membership Available!
Property Details | ||
|---|---|---|
| Price | $799,800 | |
| Bedrooms | 2 | |
| Full Baths | 2 | |
| Half Baths | 0 | |
| Total Baths | 2 | |
| Lot Size Area | 5506 | |
| Lot Size Area Units | Square Feet | |
| Acres | 0.1264 | |
| Property Type | Residential | |
| Sub type | SingleFamilyResidence | |
| MLS Sub type | Single Family Residence | |
| Stories | 1 | |
| Features | Open Floorplan | |
| Year Built | 2023 | |
| Subdivision | Trilogy Polo Club | |
| View | Mountain(s),Panoramic | |
| Heating | Central,Wall Furnace | |
| Lot Description | Sprinklers Drip System,Sprinklers Timer,Planned Unit Development | |
| Parking Description | Garage Door Opener | |
| Parking Spaces | 6 | |
| Garage spaces | 2 | |
| Association Fee | 245 | |
| Association Amenities | Lake or Pond,Pet Rules | |
Geographic Data | ||
| Directions | 52-Ave East Of Monroe To Trilogy Main Entrance. Cross Street: Clubhouse. | |
| County | Riverside | |
| Latitude | 33.674677 | |
| Longitude | -116.226519 | |
| Market Area | 314 - Indio South of East Valley | |
Address Information | ||
| Address | 82425 Round Valley Dr, Indio, CA 92201 | |
| Postal Code | 92201 | |
| City | Indio | |
| State | CA | |
| Country | United States | |
Listing Information | ||
| Listing Office | Coldwell Banker Realty | |
| Listing Agent | Michael Fogarty | |
| Special listing conditions | Standard | |
MLS Information | ||
| Days on market | 99 | |
| MLS Status | Active | |
| Listing Date | Oct 25, 2024 | |
| Listing Last Modified | Feb 1, 2025 | |
| Tax ID | 779170047 | |
| MLS Area | 314 - Indio South of East Valley | |
| MLS # | 219118902DA | |
This information is believed to be accurate, but without any warranty.


