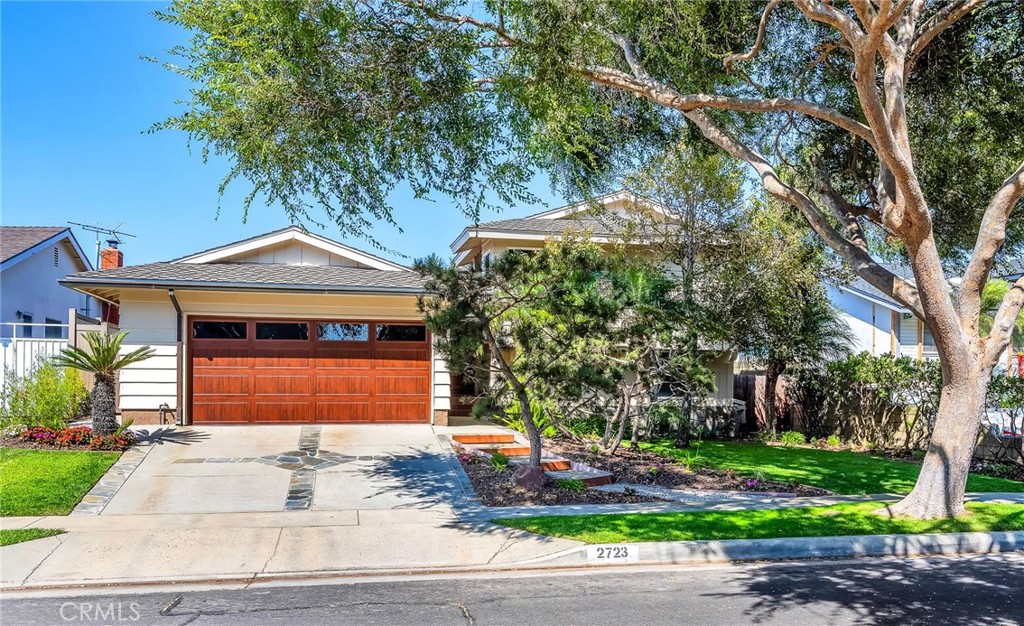Listing by: Todd Slatcher, Jamison Management Company, 310-897-0224
5 Beds
3 Baths
2,586 SqFt
Active
Gem in Marble Estates! This tri-level 5-bedroom, 3-bathroom ready to move into single family home is one of the largest floor plans in Marble Estates at 2586 sqft. On the entry level is a nice sized kitchen with new dual ovens, island with stovetop, plenty of cabinet space and breakfast nook. A formal dining room off the kitchen is great for those family get togethers. The large living room has a gas fireplace. The lower level has a full bathroom, two bedrooms and a large bonus room with wet bar that leads to the backyard making it great for entertaining. The upper level has three bedrooms and two bathrooms including the primary bed and bath. No need to share in the primary bathroom with the dual sink vanity. Off the kitchen is a nice sized patio with a lemon tree and mature landscaping making a great entertaining space to enjoy the South Bay’s moderate nights. This home has new paint, LVP flooring, new fixtures throughout and water heater. Located in a charming neighborhood, on a low traffic street, just a short walk to Hickory Park and Hickory Elementary School. This home is a short drive to the beach, shopping, and the freeways.
Property Details | ||
|---|---|---|
| Price | $1,799,000 | |
| Bedrooms | 5 | |
| Full Baths | 1 | |
| Total Baths | 3 | |
| Lot Size Area | 6197 | |
| Lot Size Area Units | Square Feet | |
| Acres | 0.1423 | |
| Property Type | Residential | |
| Sub type | SingleFamilyResidence | |
| MLS Sub type | Single Family Residence | |
| Stories | 2 | |
| Features | Beamed Ceilings,Ceiling Fan(s),Wet Bar | |
| Exterior Features | Rain Gutters | |
| Year Built | 1965 | |
| View | None | |
| Roof | Composition,Shingle | |
| Heating | Central,Fireplace(s) | |
| Foundation | Raised,Slab | |
| Accessibility | Doors - Swing In | |
| Lot Description | 0-1 Unit/Acre,Back Yard,Front Yard,Park Nearby,Sprinkler System,Yard | |
| Laundry Features | Gas & Electric Dryer Hookup,In Garage | |
| Pool features | None | |
| Parking Description | Direct Garage Access,Driveway Up Slope From Street,Garage,Side by Side | |
| Parking Spaces | 2 | |
| Garage spaces | 2 | |
| Association Fee | 0 | |
Geographic Data | ||
| Directions | West on 232nd off Crenshaw. South on Iris Avenue. East on 233rd Street. | |
| County | Los Angeles | |
| Latitude | 33.815957 | |
| Longitude | -118.33398 | |
| Market Area | 127 - South East Torrance - West | |
Address Information | ||
| Address | 2723 W 233rd Street, Torrance, CA 90505 | |
| Postal Code | 90505 | |
| City | Torrance | |
| State | CA | |
| Country | United States | |
Listing Information | ||
| Listing Office | Jamison Management Company | |
| Listing Agent | Todd Slatcher | |
| Listing Agent Phone | 310-897-0224 | |
| Attribution Contact | 310-897-0224 | |
| Compensation Disclaimer | The offer of compensation is made only to participants of the MLS where the listing is filed. | |
| Special listing conditions | Trust | |
| Ownership | None | |
| Virtual Tour URL | https://tour.caimagemaker.com/l/?id=181457IDX | |
School Information | ||
| District | Torrance Unified | |
| Elementary School | Hickory | |
| Middle School | Madrona | |
| High School | Torrance | |
MLS Information | ||
| Days on market | 57 | |
| MLS Status | Active | |
| Listing Date | Sep 3, 2024 | |
| Listing Last Modified | Nov 21, 2024 | |
| Tax ID | 7379020009 | |
| MLS Area | 127 - South East Torrance - West | |
| MLS # | SB24178282 | |
This information is believed to be accurate, but without any warranty.


