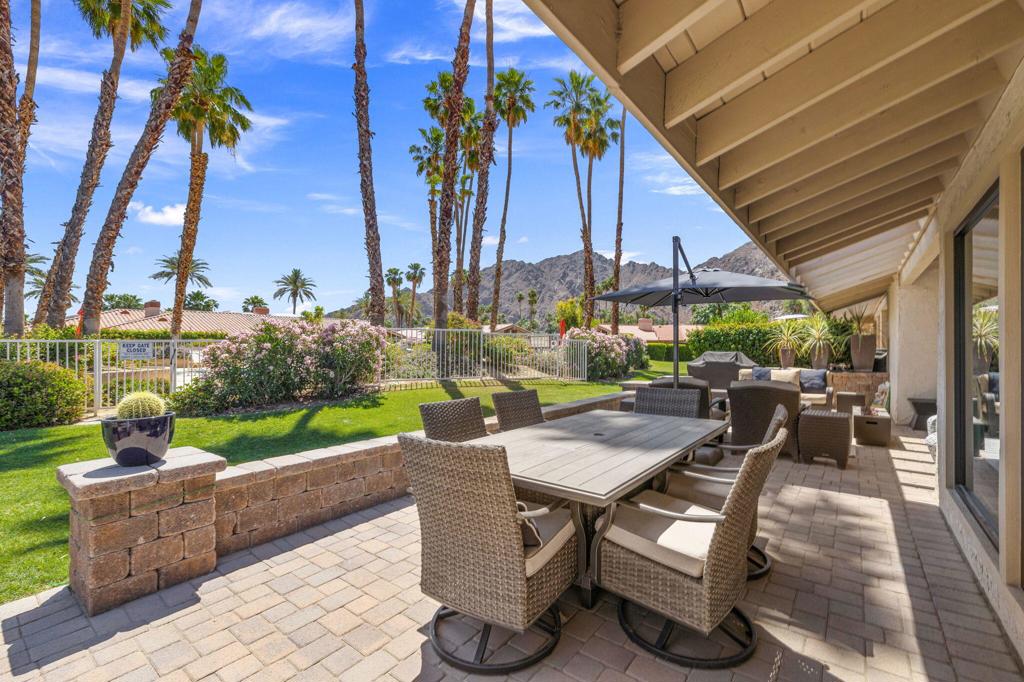Listing by: Greg Read, Compass
2 Beds
3 Baths
2,529 SqFt
Active
This fully renovated Berghere Condo is now available behind the prestigious gates of Indian Wells Country Club. Upon entry through the custom double doors you will find a welcoming sit down wet bar with new slab granite and stainless steel appliances that welcomes you to the great room. Vaulted and beamed ceilings provide a voluminous feeling of space in this great room concept with built in shelving and custom fireplace. Take in the majestic mountain views through the new Fleetwood dual paned windows and French doors with custom window coverings. The updated kitchen boasts slab granite counters and island with new stainless steel appliances and custom hardwood cabinets. The first primary suite offers mountain views, large walk in closet, and dual vanities with a large remodeled shower. The second primary offers a walk in closet and remodeled bath along with a private patio. The interior atrium has been transformed into a large den with a built in desk and still has plenty of room for a guest sleeping option. The two car plus golf cart garage has custom cabinets and finished with epoxy floors. The driveway, courtyard, and terraces have all been outfitted with new custom pavers. Perks of living in Indian Wells comes with benefits like free tennis tickets and resort discounts.
Property Details | ||
|---|---|---|
| Price | $999,000 | |
| Bedrooms | 2 | |
| Full Baths | 2 | |
| Half Baths | 1 | |
| Total Baths | 3 | |
| Lot Size Area | 4792 | |
| Lot Size Area Units | Square Feet | |
| Acres | 0.11 | |
| Property Type | Residential | |
| Sub type | SingleFamilyResidence | |
| MLS Sub type | Single Family Residence | |
| Stories | 1 | |
| Features | Bar,Recessed Lighting,Open Floorplan,Living Room Deck Attached,High Ceilings,Beamed Ceilings | |
| Year Built | 1979 | |
| Subdivision | Indian Wells C.C. | |
| View | Mountain(s),Pool,Panoramic | |
| Roof | Clay | |
| Heating | Central,Fireplace(s),Forced Air,Natural Gas | |
| Foundation | Slab | |
| Lot Description | Front Yard,Landscaped,Close to Clubhouse,Greenbelt,Planned Unit Development | |
| Laundry Features | Individual Room | |
| Pool features | Gunite,In Ground,Community | |
| Parking Description | Driveway,Golf Cart Garage,Garage Door Opener | |
| Parking Spaces | 5 | |
| Garage spaces | 3 | |
| Association Fee | 650 | |
| Association Amenities | Controlled Access,Management,Maintenance Grounds | |
Geographic Data | ||
| Directions | Enter in gate on Manitou. Right onto Sandpiper Dr. Left on Pueblo. Home is on the left. Cross Street: Sandpiper and Pueblo. | |
| County | Riverside | |
| Latitude | 33.716341 | |
| Longitude | -116.321111 | |
| Market Area | 325 - Indian Wells | |
Address Information | ||
| Address | 45700 Pueblo Road, Indian Wells, CA 92210 | |
| Postal Code | 92210 | |
| City | Indian Wells | |
| State | CA | |
| Country | United States | |
Listing Information | ||
| Listing Office | Compass | |
| Listing Agent | Greg Read | |
| Special listing conditions | Standard | |
MLS Information | ||
| Days on market | 25 | |
| MLS Status | Active | |
| Listing Date | Oct 27, 2024 | |
| Listing Last Modified | Nov 21, 2024 | |
| Tax ID | 633490040 | |
| MLS Area | 325 - Indian Wells | |
| MLS # | 219118943DA | |
This information is believed to be accurate, but without any warranty.


