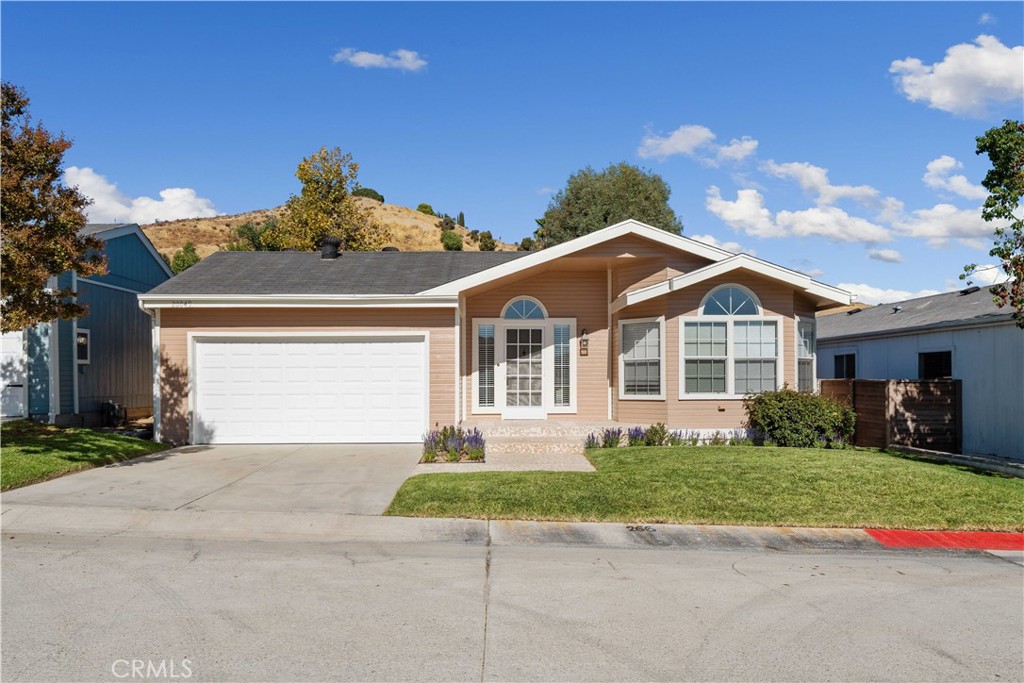Listing by: Megan Saputo, Coldwell Banker Realty, 661-373-3121
3 Beds
2 Baths
1,482 SqFt
Active
Welcome to this beautifully upgraded manufactured home with 3 bedrooms, 2 bathrooms, and 1,482 square feet of well-designed space. This home features an attached, direct-access 2-car garage and ceiling fans throughout, ensuring year-round comfort. Inside you will find custom tumbled travertine tile floors, luxurious granite surfaces, and a cozy granite fireplace in the living area. The kitchen is a standout with bright white cabinets, travertine flooring, granite countertops, and a custom tile backsplash. Adjacent, the dining area offers a charming bay window, flooding the space with natural light and providing a perfect spot to enjoy your meals. Each bedroom features new carpet. The guest bathroom includes granite countertops, an upgraded top-mounted sink, and travertine flooring, while the primary suite offers a private en-suite with a separate tub and shower. Outside, relax in the backyard on the covered patio with a brick-accented slab, plus a grassy area ideal for gatherings or quiet relaxation. This home combines style, comfort, and functionality—schedule a showing today to experience it in person! This home is located in Canyon View Estates and has a current monthly land lease of $1,601.25 per month which includes community amenities such as a 24 hour gate, usage of 2 pools and spa, 2 sport courts, and 2 play areas. Canyon View also offers a community clubhouse and RV storage. Home is located near parks, bike & walking paths, shopping & entertainment, and schools. Easy freeway and Metro-link access. Home is a must see! Please submit pre-approval along with proof of funds with offer. Buyer to verify all before close of escrow. Welcome home!
Property Details | ||
|---|---|---|
| Price | $335,000 | |
| Bedrooms | 3 | |
| Full Baths | 2 | |
| Total Baths | 2 | |
| Lot Size Area | 0.0849 | |
| Lot Size Area Units | Acres | |
| Acres | 0.0849 | |
| Property Type | Residential | |
| Sub type | SingleFamilyResidence | |
| MLS Sub type | Single Family Residence | |
| Stories | 1 | |
| Features | Cathedral Ceiling(s),Ceiling Fan(s),Granite Counters,Open Floorplan | |
| Year Built | 1995 | |
| Subdivision | Canyon View Estates (CYVE) | |
| View | None,Neighborhood | |
| Roof | Composition | |
| Heating | Central | |
| Lot Description | Back Yard,Front Yard | |
| Laundry Features | Gas Dryer Hookup,Individual Room,Inside | |
| Pool features | Community | |
| Parking Description | Direct Garage Access,Driveway | |
| Parking Spaces | 2 | |
| Garage spaces | 2 | |
| Association Fee | 0 | |
Geographic Data | ||
| Directions | From Soledad turn onto Camp Plenty. Turn Left onto Calla Wy and Calla becomes Canyon View Dr. | |
| County | Los Angeles | |
| Latitude | 34.427352 | |
| Longitude | -118.481937 | |
| Market Area | CAN1 - Canyon Country 1 | |
Address Information | ||
| Address | 20049 Shadow Island Drive, Canyon Country, CA 91351 | |
| Postal Code | 91351 | |
| City | Canyon Country | |
| State | CA | |
| Country | United States | |
Listing Information | ||
| Listing Office | Coldwell Banker Realty | |
| Listing Agent | Megan Saputo | |
| Listing Agent Phone | 661-373-3121 | |
| Attribution Contact | 661-373-3121 | |
| Compensation Disclaimer | The offer of compensation is made only to participants of the MLS where the listing is filed. | |
| Special listing conditions | Standard | |
| Ownership | None | |
| Virtual Tour URL | https://vimeo.com/1023396717 | |
School Information | ||
| District | William S. Hart Union | |
MLS Information | ||
| Days on market | 1 | |
| MLS Status | Active | |
| Listing Date | Oct 27, 2024 | |
| Listing Last Modified | Oct 28, 2024 | |
| Tax ID | 8951927266 | |
| MLS Area | CAN1 - Canyon Country 1 | |
| MLS # | SR24221420 | |
This information is believed to be accurate, but without any warranty.


