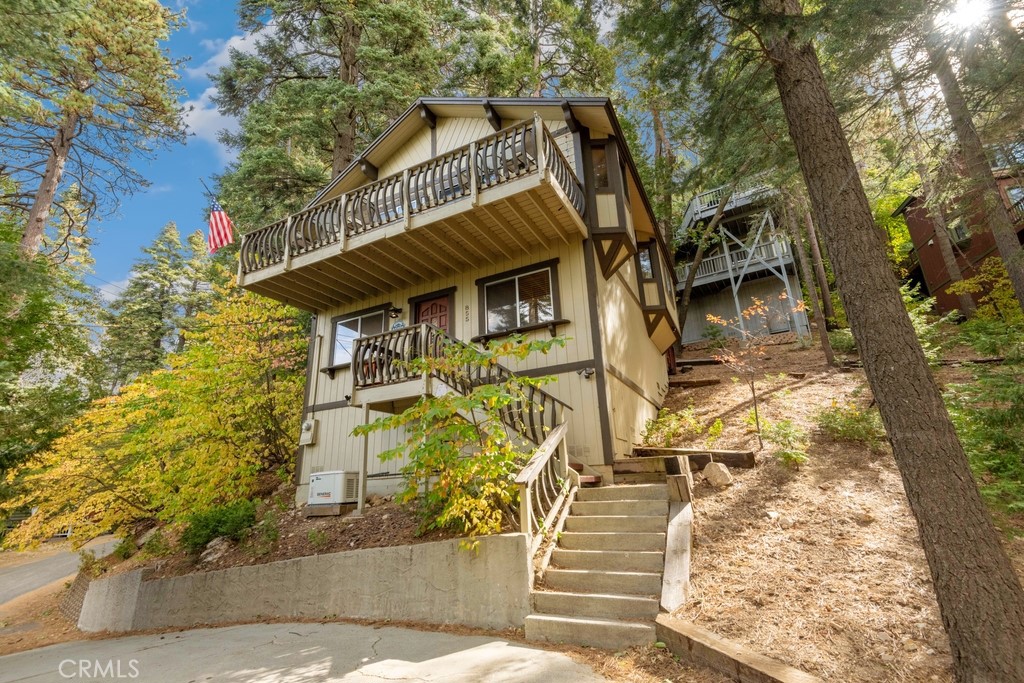Listing by: MIGUEL DIAZ, REDFIN
3 Beds
2 Baths
1,400SqFt
Active
Escape to this cozy cabin nestled among the pines! This delightful home offers an inviting open floor plan that seamlessly blends the kitchen, living, and dining areas. The living room exudes rustic charm with its vaulted beamed ceilings, pine-paneled walls, and a rock fireplace with a raised hearth, perfect for cozy evenings. The first floor features a welcoming living room, a bedroom, a full bathroom, and a convenient laundry room. Upstairs, you’ll find two additional bedrooms and another full bathroom. The kitchen offers bar seating, making it ideal for casual meals or entertaining. Off the dining the slider access a deck with views of the towering pines. There's also a spacious back deck with a hot tub, plenty of room for lounging & BBQs. Practical amenities include a long driveway for ample off-street parking. Plus, the HOA covers essentials such as trash, sewer, and water. This home’s ideal location puts you just a short distance from the historic Tudor House, hiking trails, mountain biking, and sledding, and a quick drive to Lake Arrowhead Village, Skypark at Santa’s Village, and Snow Valley for winter sports. Perfect as a vacation retreat, investment property, or full-time residence—this cabin embodies mountain living at its finest!
Property Details | ||
|---|---|---|
| Price | $443,000 | |
| Bedrooms | 3 | |
| Full Baths | 2 | |
| Total Baths | 2 | |
| Lot Size Area | 3200 | |
| Lot Size Area Units | Square Feet | |
| Acres | 0.0735 | |
| Property Type | Residential | |
| Sub type | SingleFamilyResidence | |
| MLS Sub type | Single Family Residence | |
| Stories | 2 | |
| Features | Attic Fan,Balcony,Beamed Ceilings,Ceiling Fan(s),Chair Railings,Formica Counters,Living Room Deck Attached,Open Floorplan,Partially Furnished,Storage,Track Lighting,Wainscoting,Wood Product Walls | |
| Exterior Features | Biking,BLM/National Forest,Dog Park,Fishing,Hiking,Lake,Park,Watersports,Mountainous | |
| Year Built | 1982 | |
| Subdivision | Arrowhead Villas (AWHV) | |
| View | Mountain(s),Panoramic,Trees/Woods | |
| Roof | Shingle | |
| Heating | Central,Fireplace(s),Forced Air,Natural Gas | |
| Lot Description | 0-1 Unit/Acre | |
| Laundry Features | Gas & Electric Dryer Hookup,Individual Room,Inside,Stackable | |
| Pool features | None | |
| Parking Description | Driveway,Concrete,Driveway Up Slope From Street,Private | |
| Parking Spaces | 3 | |
| Garage spaces | 0 | |
| Association Fee | 295 | |
| Association Amenities | Trash,Sewer,Water,Other | |
Geographic Data | ||
| Directions | Cross streets: Arrowhead Villa Rd | |
| County | San Bernardino | |
| Latitude | 34.237827 | |
| Longitude | -117.185466 | |
| Market Area | 287 - Arrowhead Area | |
Address Information | ||
| Address | 855 Oakmont Lane, Lake Arrowhead, CA 92352 | |
| Postal Code | 92352 | |
| City | Lake Arrowhead | |
| State | CA | |
| Country | United States | |
Listing Information | ||
| Listing Office | REDFIN | |
| Listing Agent | MIGUEL DIAZ | |
| Special listing conditions | Standard | |
| Ownership | Planned Development | |
| Virtual Tour URL | https://my.matterport.com/show/?m=yyHgg3QGQe2&mls=1 | |
School Information | ||
| District | Rim of the World | |
MLS Information | ||
| Days on market | 29 | |
| MLS Status | Active | |
| Listing Date | Oct 28, 2024 | |
| Listing Last Modified | Dec 9, 2024 | |
| Tax ID | 0332092140000 | |
| MLS Area | 287 - Arrowhead Area | |
| MLS # | IG24221245 | |
This information is believed to be accurate, but without any warranty.


