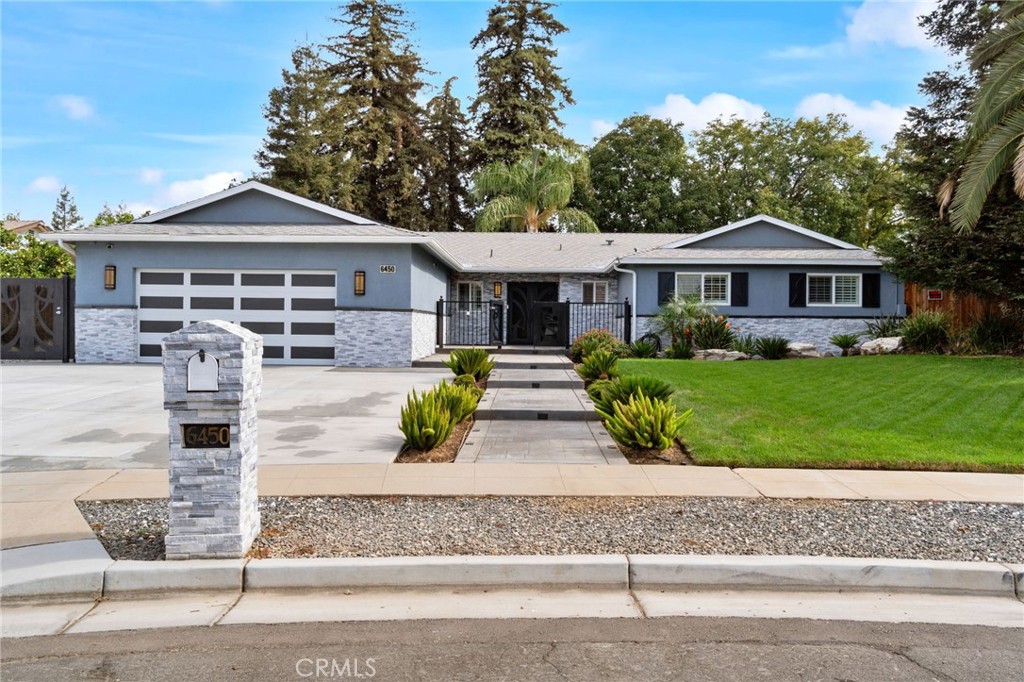Listing by: Jacqueline Gutierrez Lyday, London Properties, 2095974338
3 Beds
3 Baths
2,677 SqFt
Pending
Blending modern upgrades with timeless elegance, this updated contemporary home is sure to catch your eye. Notice the meticulously maintained landscaping complemented by stacked natural stone accents and powder-coated steel fences. Renovated stamped concrete steps with step lights lead to the steel double-doors. You'll be greeted by the beautiful hardwood floors. The bedrooms feature warm LVP flooring, updated in 2020. The living area has recessed lighting, Glass Patio Door with side lights, Hunter Douglas blinds, and a stunning stone accent fireplace (2021). The kitchen offers a brand-new 6-burner gas stove, double sinks, stone backsplash, 2-tone stainless steel and white gloss cabinets, and a large island with sit-up bar seating. The dining area opens up to a covered patio (2021), ideal for enjoying meals outdoors. The primary suite combines two bedrooms (including the 4th bedroom) into one spacious retreat, complete with double custom closets. Guest bathroom has been updated. Throughout the home & property, you'll find thoughtful touches like custom iron gates, shutters inside and out, and leaf-cover gutters. The outdoor oasis includes a pool with a new pool pump, three covered patios, a grassy area, and ample concrete space. Additional highlights include potential RV parking, a powerful 5-ton AC unit (2019), and a spacious garage with storage. Move-in ready and waiting for you! Bed count different than tax records, buyer to verify if important.
Property Details | ||
|---|---|---|
| Price | $585,000 | |
| Bedrooms | 3 | |
| Full Baths | 2 | |
| Half Baths | 1 | |
| Total Baths | 3 | |
| Property Style | Contemporary | |
| Lot Size Area | 12500 | |
| Lot Size Area Units | Square Feet | |
| Acres | 0.287 | |
| Property Type | Residential | |
| Sub type | SingleFamilyResidence | |
| MLS Sub type | Single Family Residence | |
| Stories | 1 | |
| Features | Ceiling Fan(s),Granite Counters,Open Floorplan,Pantry,Recessed Lighting | |
| Exterior Features | Lighting,Rain Gutters | |
| Year Built | 1970 | |
| View | Neighborhood | |
| Roof | Composition | |
| Heating | Central,Fireplace(s) | |
| Lot Description | 0-1 Unit/Acre,Back Yard,Landscaped,Lawn,Lot 10000-19999 Sqft | |
| Laundry Features | Electric Dryer Hookup,Individual Room,Inside,Washer Hookup | |
| Pool features | Private | |
| Parking Description | Built-In Storage,Driveway,Concrete,Driveway Up Slope From Street,Garage,Garage Faces Front,Garage - Two Door,Garage Door Opener,Public,RV Access/Parking,Street,Uncovered | |
| Parking Spaces | 9 | |
| Garage spaces | 2 | |
| Association Fee | 0 | |
Geographic Data | ||
| Directions | Heading W from 41, go left on West Ave, left on Sierra, left on Teilman. | |
| County | Fresno | |
| Latitude | 36.830931 | |
| Longitude | -119.82025 | |
Address Information | ||
| Address | 6450 N Teilman Avenue, Fresno, CA 93711 | |
| Postal Code | 93711 | |
| City | Fresno | |
| State | CA | |
| Country | United States | |
Listing Information | ||
| Listing Office | London Properties | |
| Listing Agent | Jacqueline Gutierrez Lyday | |
| Listing Agent Phone | 2095974338 | |
| Attribution Contact | 2095974338 | |
| Compensation Disclaimer | The offer of compensation is made only to participants of the MLS where the listing is filed. | |
| Special listing conditions | Standard | |
| Ownership | None | |
| Virtual Tour URL | https://my.matterport.com/show/?m=Y728LJpVzLi | |
School Information | ||
| District | Fresno Unified | |
MLS Information | ||
| Days on market | 16 | |
| MLS Status | Pending | |
| Listing Date | Oct 28, 2024 | |
| Listing Last Modified | Nov 13, 2024 | |
| Tax ID | 40744225 | |
| MLS # | FR24222595 | |
This information is believed to be accurate, but without any warranty.


