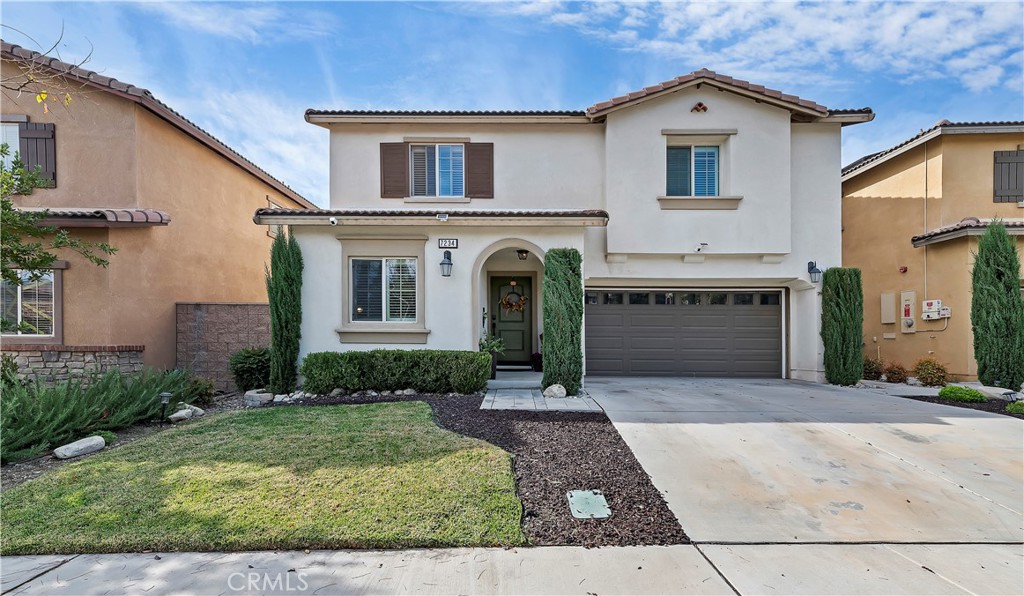Listing by: BRITTNEY JEANSON, Vista Sotheby's International Realty, 951-906-7298
4 Beds
3 Baths
2,578 SqFt
Active
Welcome to Bella Strada, a beautifully spacious 2,584 sq. ft. home built by D.R. Horton in 2016. This well-appointed 4-bedroom, 3-bath residence offers ideal flexibility with a main floor bedroom and bath, perfect for guests or multi-generational living. Inside, enjoy an open layout with wood laminate flooring and an upgraded kitchen featuring white cabinetry, granite countertops, a farmhouse sink, and ample extra storage. The home is equipped with a tankless water heater and a whole-house fan, providing energy efficiency and year-round comfort. Plantation shutters on the upper floor enhance privacy and style. Upstairs, a large loft provides versatile living space, along with two secondary bedrooms with walk-in closets. The main suite boasts dual walk-in closets, dual sinks, a soaking tub, and a custom-tiled shower. A convenient upstairs laundry room completes the second floor. Outside, the backyard offers low-maintenance pavers and a small grassy area. Bella Estrada’s community amenities include a pool, rec room, and park, with nearby shopping, dining, and easy access to the 210 and 15 freeways. This home perfectly balances modern comforts with convenient access to everything you need!
Property Details | ||
|---|---|---|
| Price | $750,000 | |
| Bedrooms | 4 | |
| Full Baths | 3 | |
| Total Baths | 3 | |
| Lot Size Area | 3645 | |
| Lot Size Area Units | Square Feet | |
| Acres | 0.0837 | |
| Property Type | Residential | |
| Sub type | SingleFamilyResidence | |
| MLS Sub type | Single Family Residence | |
| Stories | 2 | |
| Features | Block Walls,Ceiling Fan(s),Open Floorplan,Quartz Counters,Recessed Lighting | |
| Year Built | 2015 | |
| View | Neighborhood | |
| Roof | Spanish Tile | |
| Heating | Central,Natural Gas | |
| Foundation | Slab | |
| Lot Description | Cul-De-Sac,Front Yard,Landscaped,Rectangular Lot,Sprinkler System | |
| Laundry Features | Gas Dryer Hookup,Individual Room,Inside,Washer Hookup | |
| Pool features | Association,In Ground | |
| Parking Description | Direct Garage Access,Garage,Garage Faces Front,Garage - Single Door,Garage Door Opener | |
| Parking Spaces | 2 | |
| Garage spaces | 2 | |
| Association Fee | 75 | |
| Association Amenities | Pool,Playground,Clubhouse | |
Geographic Data | ||
| Directions | Baseline Ave to Bellas Strada Dr North, right Turnstone Ct. | |
| County | San Bernardino | |
| Latitude | 34.12255 | |
| Longitude | -117.437947 | |
| Market Area | 264 - Fontana | |
Address Information | ||
| Address | 7234 Turnstone Court, Fontana, CA 92336 | |
| Postal Code | 92336 | |
| City | Fontana | |
| State | CA | |
| Country | United States | |
Listing Information | ||
| Listing Office | Vista Sotheby's International Realty | |
| Listing Agent | BRITTNEY JEANSON | |
| Listing Agent Phone | 951-906-7298 | |
| Attribution Contact | 951-906-7298 | |
| Compensation Disclaimer | The offer of compensation is made only to participants of the MLS where the listing is filed. | |
| Special listing conditions | Standard | |
| Ownership | None | |
| Virtual Tour URL | https://www.zillow.com/view-3d-home/450eb0f6-cc77-437b-bd18-14b5350c9bd7?setAttribution=mls&wl=true&utm_source=dashboard | |
School Information | ||
| District | Fontana Unified | |
MLS Information | ||
| Days on market | 1 | |
| MLS Status | Active | |
| Listing Date | Oct 31, 2024 | |
| Listing Last Modified | Nov 1, 2024 | |
| Tax ID | 0240111180000 | |
| MLS Area | 264 - Fontana | |
| MLS # | IV24221758 | |
This information is believed to be accurate, but without any warranty.


