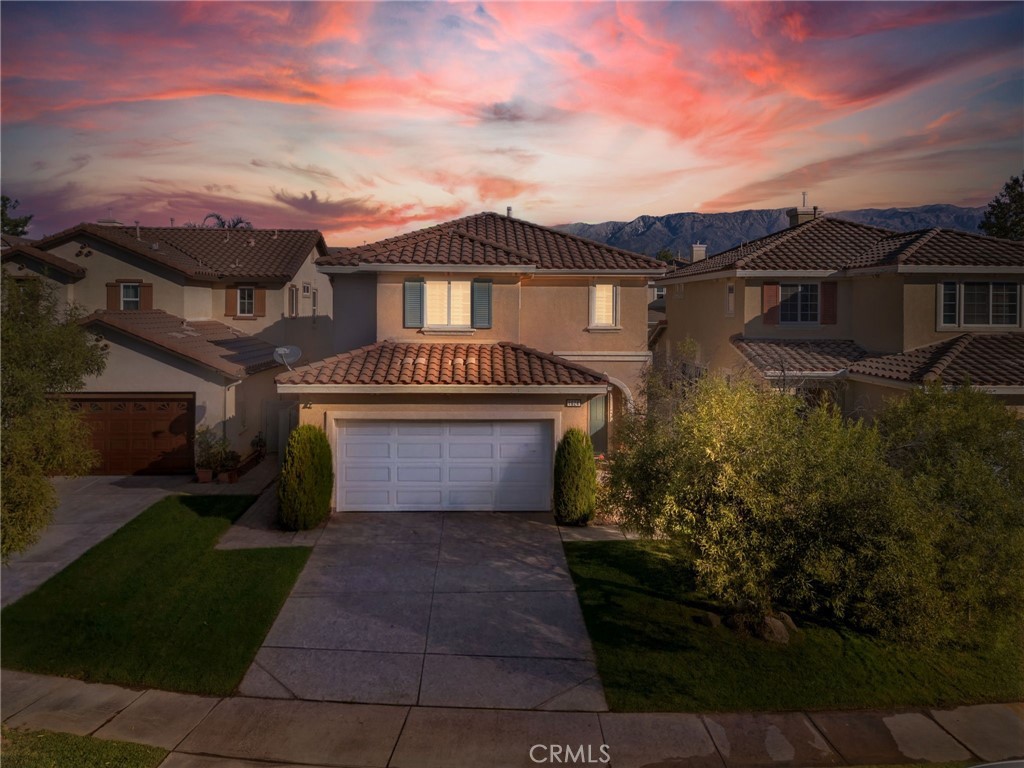Listing by: Kenny Stigler, STIGLER HOMES, 909-948-1417
4 Beds
3 Baths
2,141 SqFt
Active
Located in the highly desirable Sundance Community, this beautifully maintained 3-bedroom, 2.5-bath home boasts 2,141 sq. ft. of open, elegant living space with extensive porcelain flooring throughout, adding a touch of luxury and sophistication. As you enter, a spacious foyer opens into an open-concept living and dining area, perfect for entertaining or family gatherings. The kitchen features stainless steel appliances, granite countertops, a large island with bar seating, and ample cabinet space, all complemented by the gleaming porcelain floors. The attached 2-car garage adds convenience and extra storage. Upstairs, the expansive primary suite includes a luxurious en-suite bathroom with dual sinks, a walk-in shower, and a soaking tub. The two additional bedrooms provide flexibility, with an option to convert the family room into a 4th bedroom to match the bedroom count on the Title Records. An upstairs laundry room also adds ease to everyday tasks. Outside, enjoy a private, low-maintenance backyard, perfect for relaxation or outdoor gatherings. As part of the Sundance HOA Community, you’ll have access to three beautiful parks, playgrounds, picnic areas, and scenic walking trails. With top-rated schools, shopping, and dining nearby, 1624 Hadar Way is more than a home—it’s a lifestyle. Don’t miss the opportunity to make this stunning property yours!
Property Details | ||
|---|---|---|
| Price | $479,000 | |
| Bedrooms | 4 | |
| Full Baths | 2 | |
| Half Baths | 1 | |
| Total Baths | 3 | |
| Lot Size Area | 3920 | |
| Lot Size Area Units | Square Feet | |
| Acres | 0.09 | |
| Property Type | Residential | |
| Sub type | SingleFamilyResidence | |
| MLS Sub type | Single Family Residence | |
| Stories | 2 | |
| Year Built | 2006 | |
| View | None | |
| Heating | Central | |
| Lot Description | Cul-De-Sac,Landscaped,Lawn,Level with Street,Rectangular Lot | |
| Laundry Features | Individual Room,Upper Level | |
| Pool features | None | |
| Parking Description | Driveway,Garage,Garage Faces Front,Garage - Single Door | |
| Parking Spaces | 2 | |
| Garage spaces | 2 | |
| Association Fee | 48 | |
| Association Amenities | Maintenance Grounds | |
Geographic Data | ||
| Directions | Main Cross Streets are N Highland Springs Ave and Starlight Avenue | |
| County | Riverside | |
| Latitude | 33.935197 | |
| Longitude | -116.95021 | |
| Market Area | 263 - Banning/Beaumont/Cherry Valley | |
Address Information | ||
| Address | 1624 Hadar Way, Beaumont, CA 92223 | |
| Postal Code | 92223 | |
| City | Beaumont | |
| State | CA | |
| Country | United States | |
Listing Information | ||
| Listing Office | STIGLER HOMES | |
| Listing Agent | Kenny Stigler | |
| Listing Agent Phone | 909-948-1417 | |
| Attribution Contact | 909-948-1417 | |
| Compensation Disclaimer | The offer of compensation is made only to participants of the MLS where the listing is filed. | |
| Special listing conditions | Standard | |
| Ownership | Planned Development | |
| Virtual Tour URL | https://my.matterport.com/show/?m=8bdg6XdRDzb&brand=0&mls=1& | |
School Information | ||
| District | Beaumont | |
| Elementary School | Sundance | |
| Middle School | San Gorgonio | |
| High School | Beaumont | |
MLS Information | ||
| Days on market | 19 | |
| MLS Status | Active | |
| Listing Date | Oct 29, 2024 | |
| Listing Last Modified | Nov 17, 2024 | |
| Tax ID | 419550047 | |
| MLS Area | 263 - Banning/Beaumont/Cherry Valley | |
| MLS # | CV24222470 | |
This information is believed to be accurate, but without any warranty.


