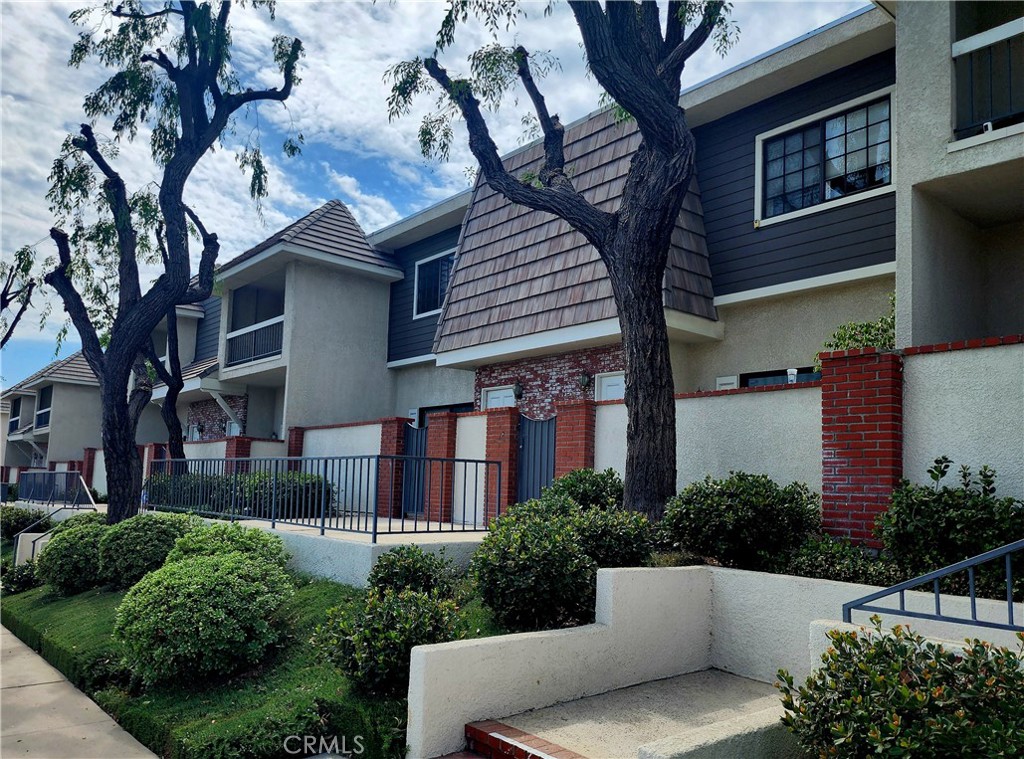Listing by: WILLIAM LIN, WILLIAM LIN, 818-588-5026
2 Beds
3 Baths
1,534 SqFt
Active
Prime, Move-in Condition, a tri-level in an open split level floor plan 2 bedroom 2.5 bath townhouse w/attached 2-car garage in highly sought after Mason Grove complex. The entry welcomes you with a custom wood built-in with added shelves for storage and decor. Smooth soaring ceiling w/recessed lights fill the inviting living room. Step out to a private patio for a tranquil space. Step up to the mirrored-lined wall formal dining area flows into the maple hardwood floor eat-in kitchen w/built-in desk, tile counters, gas stove, pantry, and plenty of cabinets. The main level also includes a powder room and access to the double-attached finished garage with built-in storage. Upstairs are two primary ensuite bedrooms, each complete with spacious walk-in closets and bathrooms. The primary bathroom is equipped with a soothing SPA bath. Side-by-side washer & dryer area is conveniently located upstairs. Double windows and ceiling fans are available in most rooms. Residents of Mason Grove enjoy access to a host of amenities, including a recreation clubhouse, 2 sparking pools, relaxing hot tubs, and a regenerating sauna. This home is ideally located close to the Vineyards at Porter Ranch, CSUN, top-rated schools, and a great selection of restaurants, supermarkets, and shops.
Property Details | ||
|---|---|---|
| Price | $649,000 | |
| Bedrooms | 2 | |
| Full Baths | 1 | |
| Half Baths | 1 | |
| Total Baths | 3 | |
| Lot Size Area | 331997 | |
| Lot Size Area Units | Square Feet | |
| Acres | 7.6216 | |
| Property Type | Residential | |
| Sub type | Townhouse | |
| MLS Sub type | Townhouse | |
| Stories | 3 | |
| Features | Ceiling Fan(s),High Ceilings,Pantry,Recessed Lighting,Tile Counters | |
| Year Built | 1980 | |
| View | None | |
| Heating | Central,Fireplace(s) | |
| Laundry Features | Dryer Included,Washer Included | |
| Pool features | Association | |
| Parking Description | Garage,Garage Faces Rear | |
| Parking Spaces | 2 | |
| Garage spaces | 2 | |
| Association Fee | 575 | |
| Association Amenities | Pool,Spa/Hot Tub,Sauna,Clubhouse,Cable TV,Earthquake Insurance,Insurance,Trash,Water | |
Geographic Data | ||
| Directions | North of Lassen, South of Devonshire, East of De Soto, West of Winnetka | |
| County | Los Angeles | |
| Latitude | 34.255139 | |
| Longitude | -118.580652 | |
| Market Area | CHT - Chatsworth | |
Address Information | ||
| Address | 10201 Mason Avenue #34, Chatsworth, CA 91311 | |
| Unit | 34 | |
| Postal Code | 91311 | |
| City | Chatsworth | |
| State | CA | |
| Country | United States | |
Listing Information | ||
| Listing Office | WILLIAM LIN | |
| Listing Agent | WILLIAM LIN | |
| Listing Agent Phone | 818-588-5026 | |
| Attribution Contact | 818-588-5026 | |
| Compensation Disclaimer | The offer of compensation is made only to participants of the MLS where the listing is filed. | |
| Special listing conditions | Standard | |
| Ownership | Condominium | |
School Information | ||
| District | Los Angeles Unified | |
MLS Information | ||
| Days on market | 17 | |
| MLS Status | Active | |
| Listing Date | Oct 28, 2024 | |
| Listing Last Modified | Nov 14, 2024 | |
| Tax ID | 2741025073 | |
| MLS Area | CHT - Chatsworth | |
| MLS # | WS24209121 | |
This information is believed to be accurate, but without any warranty.


