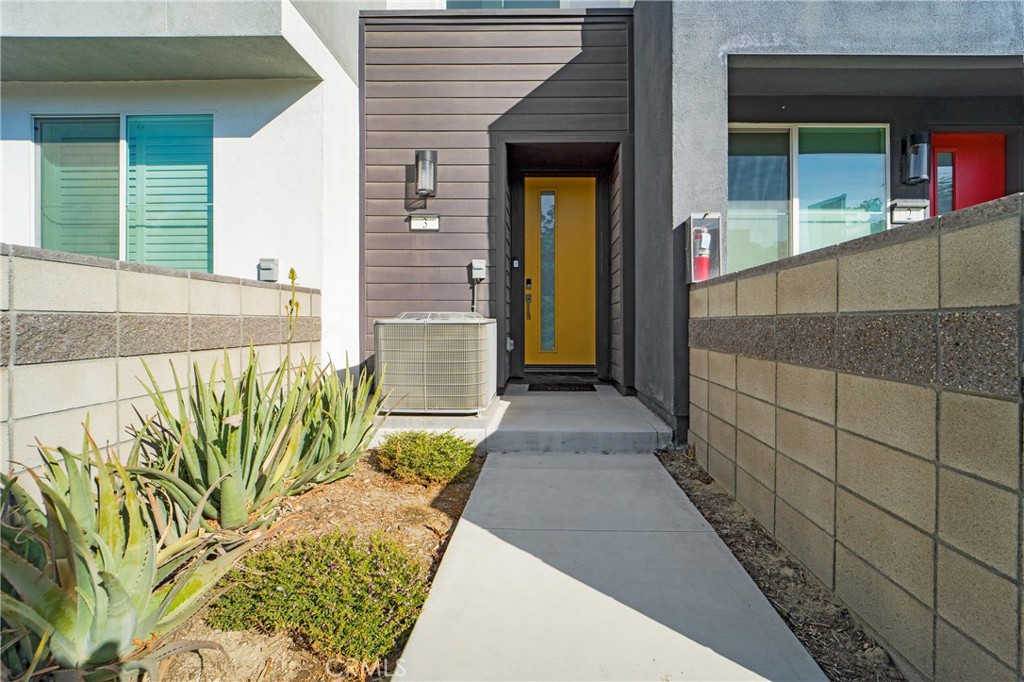Listing by: Samantha Thammavongsa, KAM Financial & Realty, Inc., 714-553-5505
1 Beds
2 Baths
948 SqFt
Active
Welcome to modern living with resort-like amenities. This newly built condo is thoughtfully designed with an open floor plan and upgrades including luxurious vinyl plank flooring in living and kitchen area, plantation shutters, a built-in breakfast nook with storage space and a generous amount of seating for entertaining guests. Enjoy your kitchen island with quartz countertop, stainless steel appliances and white cabinetry. In addition, a hallway with extra storage cabinets for linens and a half bath for guests. Step into the primary with a private bathroom and walk-in closet. Enjoy all the amenities Neuhouse has to offer from private pool, spa, shower area, outdoor BBQ, cabanas, dog friendly parks, play ground and walking trails. Located near shopping centers and restaurants.
Property Details | ||
|---|---|---|
| Price | $465,000 | |
| Bedrooms | 1 | |
| Full Baths | 1 | |
| Half Baths | 1 | |
| Total Baths | 2 | |
| Property Style | Contemporary | |
| Lot Size Area | 427 | |
| Lot Size Area Units | Square Feet | |
| Acres | 0.0098 | |
| Property Type | Residential | |
| Sub type | Condominium | |
| MLS Sub type | Condominium | |
| Stories | 2 | |
| Features | Living Room Balcony,Quartz Counters,Recessed Lighting | |
| Year Built | 2021 | |
| View | None | |
| Heating | Central,ENERGY STAR Qualified Equipment | |
| Laundry Features | Gas Dryer Hookup,In Closet,Stackable,Washer Hookup | |
| Pool features | Association,Community | |
| Parking Description | Garage,Garage Faces Rear | |
| Parking Spaces | 1 | |
| Garage spaces | 1 | |
| Association Fee | 270 | |
| Association Amenities | Pool,Spa/Hot Tub,Barbecue,Outdoor Cooking Area,Picnic Area,Playground,Dog Park,Sport Court,Biking Trails,Clubhouse | |
Geographic Data | ||
| Directions | Haven Ave and Nelson Dr | |
| County | San Bernardino | |
| Latitude | 34.00747 | |
| Longitude | -117.575319 | |
| Market Area | 686 - Ontario | |
Address Information | ||
| Address | 3640 S Allston Paseo #3, Ontario, CA 91761 | |
| Unit | 3 | |
| Postal Code | 91761 | |
| City | Ontario | |
| State | CA | |
| Country | United States | |
Listing Information | ||
| Listing Office | KAM Financial & Realty, Inc. | |
| Listing Agent | Samantha Thammavongsa | |
| Listing Agent Phone | 714-553-5505 | |
| Attribution Contact | 714-553-5505 | |
| Compensation Disclaimer | The offer of compensation is made only to participants of the MLS where the listing is filed. | |
| Special listing conditions | Standard | |
| Ownership | Planned Development | |
School Information | ||
| District | Chaffey Joint Union High | |
MLS Information | ||
| Days on market | 12 | |
| MLS Status | Active | |
| Listing Date | Oct 31, 2024 | |
| Listing Last Modified | Nov 13, 2024 | |
| Tax ID | 0218084550000 | |
| MLS Area | 686 - Ontario | |
| MLS # | PW24221818 | |
This information is believed to be accurate, but without any warranty.


