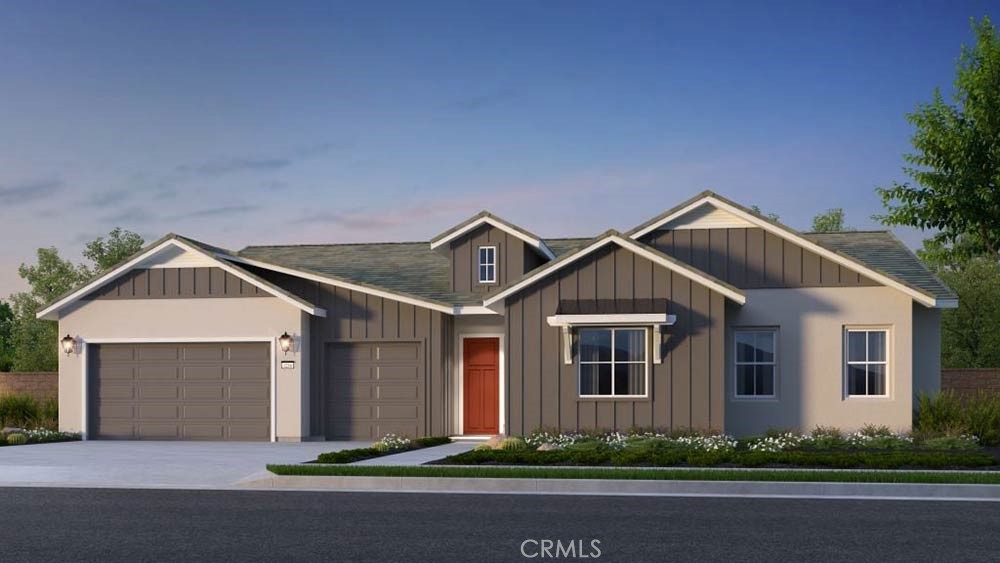Listing by: LESLIE OLIVO, Taylor Morrison Services, lolivo@taylormorrison.com
4 Beds
4 Baths
2,854 SqFt
Active
MLS#IG24222606. REPRESENTATIVE PHOTOS ADDED. October 2025 Completion! Welcome to the Iris floor plan at La Colina Estates! This beautiful single-story home greets you with a welcoming front porch and foyer, leading to a great room that opens to the dining room and a spacious gourmet kitchen with a grand center island. Equipped with a walk-in pantry and a home management station, it ensures everything you need is at your fingertips. The covered outdoor living area, connected to the great room, is perfect for entertaining in the gorgeous Southern California weather. The primary suite offers ultimate relaxation with dual vanities, a spacious shower, a separate soaking tub, and a large walk-in closet. Down the hall, you'll find three secondary bedrooms, two and a half bathrooms, and a secondary bedroom with a private bath and walk-in closet. Ideal for growing families and hosting guests, the Iris plan also features a centrally located laundry room and a three-car garage with ample storage. This home boasts amazing amenities, including a chef-inspired kitchen, upscale countertops, designer fixtures, air filtration, and more. Design upgrades include: upgraded lighting throughout, matte black, upgraded bath fixtures and hardware, GE Monogram built-in side by side refrigerator.
Property Details | ||
|---|---|---|
| Price | $1,599,990 | |
| Bedrooms | 4 | |
| Full Baths | 3 | |
| Half Baths | 1 | |
| Total Baths | 4 | |
| Lot Size Area | 41151 | |
| Lot Size Area Units | Square Feet | |
| Acres | 0.9447 | |
| Property Type | Residential | |
| Sub type | SingleFamilyResidence | |
| MLS Sub type | Single Family Residence | |
| Stories | 1 | |
| Features | High Ceilings,Open Floorplan,Pantry | |
| Year Built | 2025 | |
| View | None | |
| Heating | Central | |
| Lot Description | Back Yard,Cul-De-Sac | |
| Laundry Features | Inside | |
| Pool features | None | |
| Parking Description | Direct Garage Access,Garage Faces Front | |
| Parking Spaces | 3 | |
| Garage spaces | 3 | |
| Association Fee | 385 | |
| Association Amenities | Playground,Maintenance Grounds | |
Geographic Data | ||
| Directions | From I-210W: Take exit 41 W Foothill Boulevard. Turn left on Barranca Ave, left on Sierra Madre, turn left on N Yucca Ridge. | |
| County | Los Angeles | |
| Latitude | 34.141827 | |
| Longitude | -117.888848 | |
| Market Area | 629 - Glendora | |
Address Information | ||
| Address | 356 N Meyer Lane, Glendora, CA 91741 | |
| Postal Code | 91741 | |
| City | Glendora | |
| State | CA | |
| Country | United States | |
Listing Information | ||
| Listing Office | Taylor Morrison Services | |
| Listing Agent | LESLIE OLIVO | |
| Listing Agent Phone | lolivo@taylormorrison.com | |
| Attribution Contact | lolivo@taylormorrison.com | |
| Compensation Disclaimer | The offer of compensation is made only to participants of the MLS where the listing is filed. | |
| Special listing conditions | Standard | |
| Ownership | Planned Development | |
School Information | ||
| District | Glendora Unified | |
MLS Information | ||
| Days on market | 3 | |
| MLS Status | Active | |
| Listing Date | Oct 29, 2024 | |
| Listing Last Modified | Nov 1, 2024 | |
| MLS Area | 629 - Glendora | |
| MLS # | IG24222606 | |
This information is believed to be accurate, but without any warranty.


