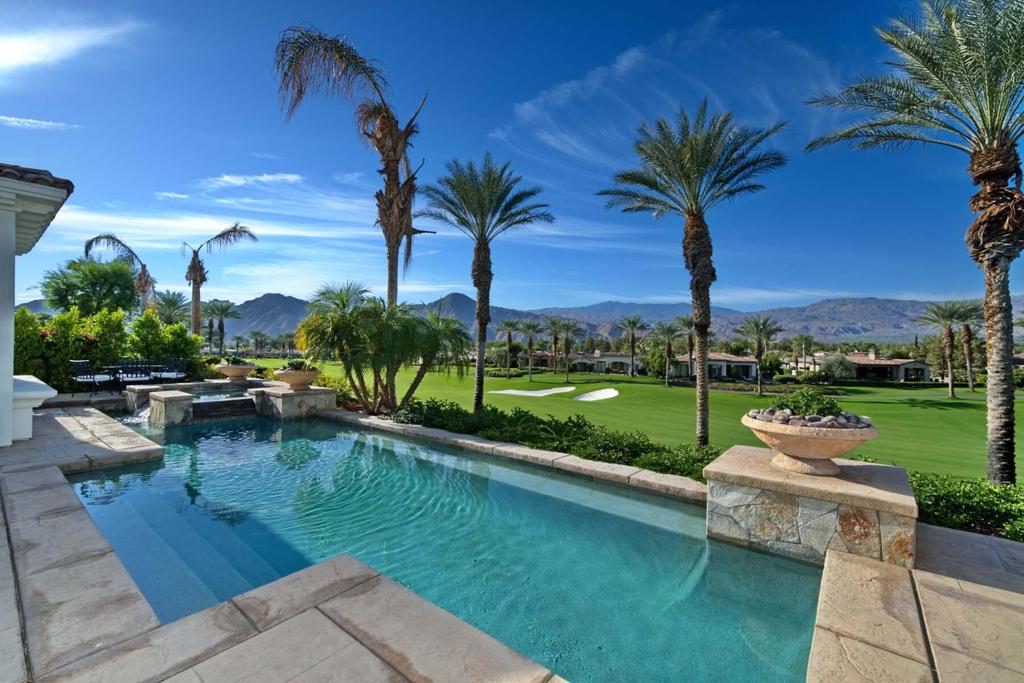Listing by: Toscana Team-Ford,Ginos, ..., Toscana Homes, Inc.
4 Beds
5 Baths
5,433 SqFt
Active
This gorgeous Plan 923 inside Toscana Country Club offers stunning views of the desert mountains and Jack Nicklaus Signature Golf Course, and has had over $1M in high-end renovations and upgrades added. Exterior finishing details include a redesigned courtyard with new landscaping in the side and backyard, new entrance gate and exterior lighting, new window trim, new custom 4ft-wide front pivot door, motorized awnings, heat-tolerant garage doors, and fresh paint.Inside, the restored tile flooring coupled with two sets of soaring pocket doors creates a modern-chic, light and bright atmosphere. Interior upgrades include a redesigned fireplace with flanking mirrored walls, new light fixtures and LED can-lighting, a redesigned coffee bar with marble countertop, motorized shades and upgraded window treatments, and new carpeting. The smart home technology includes cameras, access control system, Wi-Fi connected garage doors, new smart TV's, dedicated iPad for home automation control, alarm system, Pentair pool equipment, and much more.The gourmet, gallery-worthy kitchen showcases black and white cabinetry with gold accents, and sleek stainless-steel appliances with a huge island with breakfast bar. The primary bedroom features a large sitting area and an enormous en-suite. Guests can relax in the spacious guest house with bedroom, dining area, and kitchenette, or either of the guest rooms (one is an office) in the main home.
Property Details | ||
|---|---|---|
| Price | $5,395,000 | |
| Bedrooms | 4 | |
| Full Baths | 4 | |
| Half Baths | 1 | |
| Total Baths | 5 | |
| Property Style | Mediterranean | |
| Lot Size Area | 14810 | |
| Lot Size Area Units | Square Feet | |
| Acres | 0.34 | |
| Property Type | Residential | |
| Sub type | SingleFamilyResidence | |
| MLS Sub type | Single Family Residence | |
| Stories | 1 | |
| Features | Built-in Features,Wet Bar,Open Floorplan,High Ceilings,Bar | |
| Exterior Features | Barbecue Private | |
| Year Built | 2005 | |
| Subdivision | Toscana CC | |
| View | Golf Course,Pool,Panoramic,Mountain(s) | |
| Roof | Tile | |
| Heating | Central,Fireplace(s),Natural Gas | |
| Foundation | Slab | |
| Lot Description | Corners Marked,Rectangular Lot,Level,Landscaped,Lawn,Close to Clubhouse,On Golf Course,Sprinklers Drip System,Sprinklers Timer,Planned Unit Development | |
| Pool features | Waterfall,Gunite,Pebble,In Ground,Electric Heat,Salt Water,Private | |
| Parking Description | Street,Driveway,Garage Door Opener | |
| Parking Spaces | 4 | |
| Garage spaces | 4 | |
| Association Fee | 662 | |
| Association Amenities | Pet Rules,Cable TV | |
Geographic Data | ||
| Directions | Fred Waring gate to Via Chianti, right on Via Chianti home is on the right. Cross Street: Via Toscana and Via Chianti. | |
| County | Riverside | |
| Latitude | 33.732457 | |
| Longitude | -116.337497 | |
| Market Area | 325 - Indian Wells | |
Address Information | ||
| Address | 76063 Via Chianti, Indian Wells, CA 92210 | |
| Postal Code | 92210 | |
| City | Indian Wells | |
| State | CA | |
| Country | United States | |
Listing Information | ||
| Listing Office | Toscana Homes, Inc. | |
| Listing Agent | Toscana Team-Ford,Ginos, ... | |
| Special listing conditions | Standard | |
| Virtual Tour URL | https://www.tourbuzz.net/2288686?idx=1 | |
MLS Information | ||
| Days on market | 7 | |
| MLS Status | Active | |
| Listing Date | Oct 29, 2024 | |
| Listing Last Modified | Nov 5, 2024 | |
| Tax ID | 634310028 | |
| MLS Area | 325 - Indian Wells | |
| MLS # | 219119014DA | |
This information is believed to be accurate, but without any warranty.


