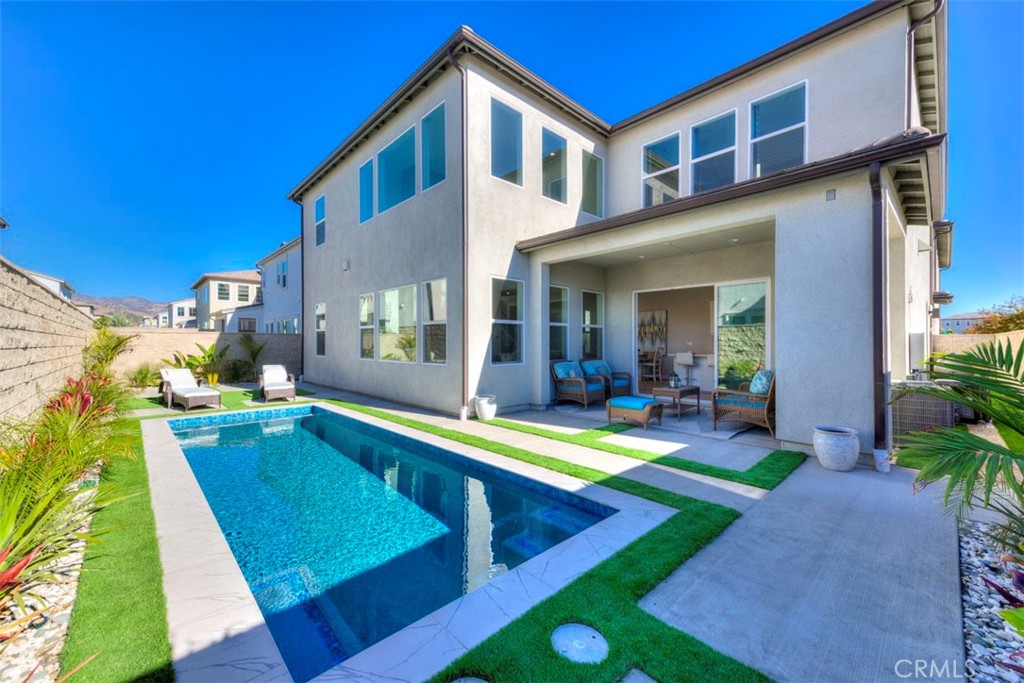Listing by: Brittany Soroudi, Keller Williams OC Coastal Realty, 949-342-0363
4 Beds
4 Baths
2,514 SqFt
Active
Welcome to this stunning Toll Brothers home, crafted in 2022, featuring an OVERSIZED CORNER LOT with a brand new PRIVATE POOL & NO MELLO-ROOS! Step inside to discover soaring high ceilings and an open, light-filled layout that’s warm and welcoming. A dramatic focal point of the living area is the newly remodeled fireplace, featuring floor-to-ceiling tile that adds elegance and modern flair. Boasting immaculate design and top-tier finishes throughout.The newly installed flooring complements this luxurious space, adding to the home’s pristine feel. Situated on one of the largest lots in the community, this corner location provides ultimate privacy, enhanced by a brand-new modern pool and beautiful landscaping. The outdoor California room offers an ideal setting for outdoor entertaining, creating a seamless blend of indoor and outdoor living. This beautiful residence offers 4 spacious bedrooms and 4 full bathrooms, including a convenient DOWNSTAIRS BEDROOM AND BATH, perfect for guests or multi-generational living. The open-concept floor plan flows effortlessly, allowing natural light to fill every corner. The home also features PAID-OFF SOLAR, ensuring energy efficiency. Two-car garage. Beyond the property, enjoy the perks of an exceptional community, The Meadows, with a gorgeous clubhouse, additional pool, spa, and nearby parks. Proximity to top-rated schools, toll roads, shopping, and dining makes this home the perfect balance of luxury and convenience.
Property Details | ||
|---|---|---|
| Price | $2,448,000 | |
| Bedrooms | 4 | |
| Full Baths | 4 | |
| Total Baths | 4 | |
| Property Style | Contemporary | |
| Lot Size Area | 4041 | |
| Lot Size Area Units | Square Feet | |
| Acres | 0.0928 | |
| Property Type | Residential | |
| Sub type | SingleFamilyResidence | |
| MLS Sub type | Single Family Residence | |
| Stories | 2 | |
| Features | Cathedral Ceiling(s),Ceiling Fan(s),High Ceilings,Open Floorplan,Pantry,Recessed Lighting,Two Story Ceilings | |
| Year Built | 2022 | |
| View | Hills,Neighborhood | |
| Roof | Tile | |
| Heating | Central | |
| Lot Description | Back Yard,Corner Lot,Sprinkler System,Yard | |
| Laundry Features | Individual Room,Upper Level | |
| Pool features | Private,Association,Community | |
| Parking Description | Garage | |
| Parking Spaces | 2 | |
| Garage spaces | 2 | |
| Association Fee | 270 | |
| Association Amenities | Pool,Spa/Hot Tub,Picnic Area,Playground,Clubhouse | |
Geographic Data | ||
| Directions | Follow I-5 N to Bake Pkwy in Irvine. Take exit 92B from I-5 N 14 min (13.7 mi), Follow Bake Pkwy to Fremont in Lake Forest 8 min (4.3 mi) 111 Edna Pkwy Lake Forest, CA 92630 | |
| County | Orange | |
| Latitude | 33.668908 | |
| Longitude | -117.670471 | |
| Market Area | LN - Lake Forest North | |
Address Information | ||
| Address | 111 Edna Parkway, Lake Forest, CA 92630 | |
| Postal Code | 92630 | |
| City | Lake Forest | |
| State | CA | |
| Country | United States | |
Listing Information | ||
| Listing Office | Keller Williams OC Coastal Realty | |
| Listing Agent | Brittany Soroudi | |
| Listing Agent Phone | 949-342-0363 | |
| Attribution Contact | 949-342-0363 | |
| Compensation Disclaimer | The offer of compensation is made only to participants of the MLS where the listing is filed. | |
| Special listing conditions | Standard | |
| Ownership | Planned Development | |
School Information | ||
| District | Saddleback Valley Unified | |
MLS Information | ||
| Days on market | 4 | |
| MLS Status | Active | |
| Listing Date | Nov 14, 2024 | |
| Listing Last Modified | Nov 18, 2024 | |
| Tax ID | 61222267 | |
| MLS Area | LN - Lake Forest North | |
| MLS # | OC24223480 | |
This information is believed to be accurate, but without any warranty.


