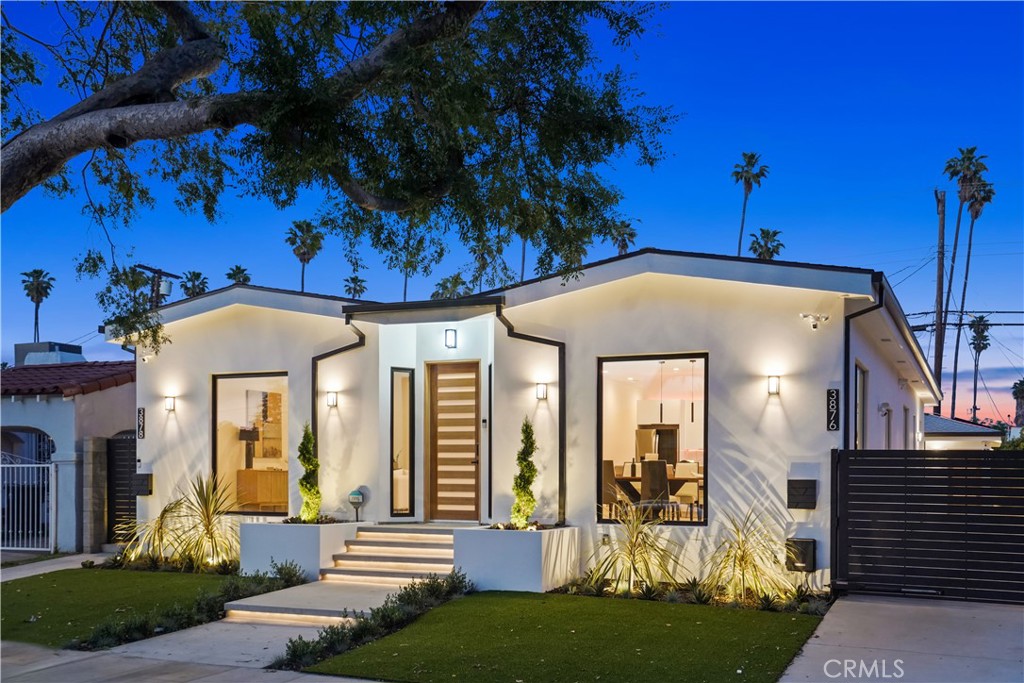Listing by: Alex Khalilifard, RE/MAX One, 310-461-6262
5 Beds
5 Baths
2,505 SqFt
Active
Welcome to this newly constructed 4 bedroom,3.5 bath for the main house and a 1 bedroom, 1 bath ADU totaling 2,505 sq. ft.! 3 of the 4 bedrooms of the main house have the bathrooms inside for maximum privacy. This is not your typical investor flip. As you enter the house, you are greeted with a modern open floor plan, 10-foot-high ceilings inviting you to the large formal living room. The Gourmet Chef’s kitchen is designed with every convenience and boasts European style cabinets and Quartz countertops, 8-burner chef stove, a massive one-piece Quartz Island with waterfall, an added prep sink and breakfast bar. The kitchen also includes 2 spacious pantries and extra cabinets on both sides of the island. Additional luxuries include 10+ Smart built-in security cameras, Smart driveway gate, Smart sprinkler system, biometric and Wi-Fi entry lock, Smart Wi-Fi controlled water heaters, all Smart light switches, app-controlled 70+ front and back up lights, Smart refrigerator, and Smart washer and dryer. This property is also equipped with a 5-ton AC/Heating unit for the front house and a separate and independent 3-ton AC/Heating unit for the ADU. High quality aluminum Milgard windows and sliding doors were installed throughout the house and the ADU. Walking in the back, you’ll notice an incredible and spacious master walk-in closet with built-in shelves, spa-like master bath with dual vanities and dual showers with floor-to-ceiling tiles and quality high-end finishes. In the back there is fully permitted and newly constructed 1 bed + 1 bath ADU with its own separate address, entrance, electric and gas meters and with a solar system that is paid for in full. There is a private seating area in the backyard next to the built-in natural gas barbecue and sink to enjoy your time with family and guests. Additional conveniences include 2 separate and dedicated 60-AMP car charger circuits, compatible with Tesla and all types of plugin EV chargers! This house is geographically located close to many outdoor attractions Los Angeles offers. It is minutes from Santa Monica beach, 7 miles to downtown LA, 6 miles from The Grove, 8 miles from Rodeo Drive in Beverly Hills and less than 2 miles from the 10 freeway! Seller Financing and Lease to Own options are available!
Property Details | ||
|---|---|---|
| Price | $1,690,000 | |
| Bedrooms | 5 | |
| Full Baths | 4 | |
| Half Baths | 1 | |
| Total Baths | 5 | |
| Lot Size Area | 5395 | |
| Lot Size Area Units | Square Feet | |
| Acres | 0.1239 | |
| Property Type | Residential | |
| Sub type | SingleFamilyResidence | |
| MLS Sub type | Single Family Residence | |
| Stories | 1 | |
| Year Built | 2024 | |
| View | See Remarks | |
| Heating | Central | |
| Lot Description | Yard | |
| Laundry Features | See Remarks | |
| Pool features | None | |
| Parking Spaces | 3 | |
| Garage spaces | 3 | |
| Association Fee | 0 | |
Geographic Data | ||
| Directions | Roxton Ave & W 39th St | |
| County | Los Angeles | |
| Latitude | 34.015158 | |
| Longitude | -118.321057 | |
| Market Area | PHHT - Park Hills Heights | |
Address Information | ||
| Address | 3876 Roxton Avenue, Los Angeles, CA 90008 | |
| Postal Code | 90008 | |
| City | Los Angeles | |
| State | CA | |
| Country | United States | |
Listing Information | ||
| Listing Office | RE/MAX One | |
| Listing Agent | Alex Khalilifard | |
| Listing Agent Phone | 310-461-6262 | |
| Attribution Contact | 310-461-6262 | |
| Compensation Disclaimer | The offer of compensation is made only to participants of the MLS where the listing is filed. | |
| Special listing conditions | Standard | |
| Ownership | None | |
| Virtual Tour URL | https://youtu.be/eYXQfexPNgo | |
School Information | ||
| District | Los Angeles Unified | |
MLS Information | ||
| Days on market | 12 | |
| MLS Status | Active | |
| Listing Date | Oct 29, 2024 | |
| Listing Last Modified | Nov 10, 2024 | |
| Tax ID | 5034016006 | |
| MLS Area | PHHT - Park Hills Heights | |
| MLS # | SR24217983 | |
This information is believed to be accurate, but without any warranty.


