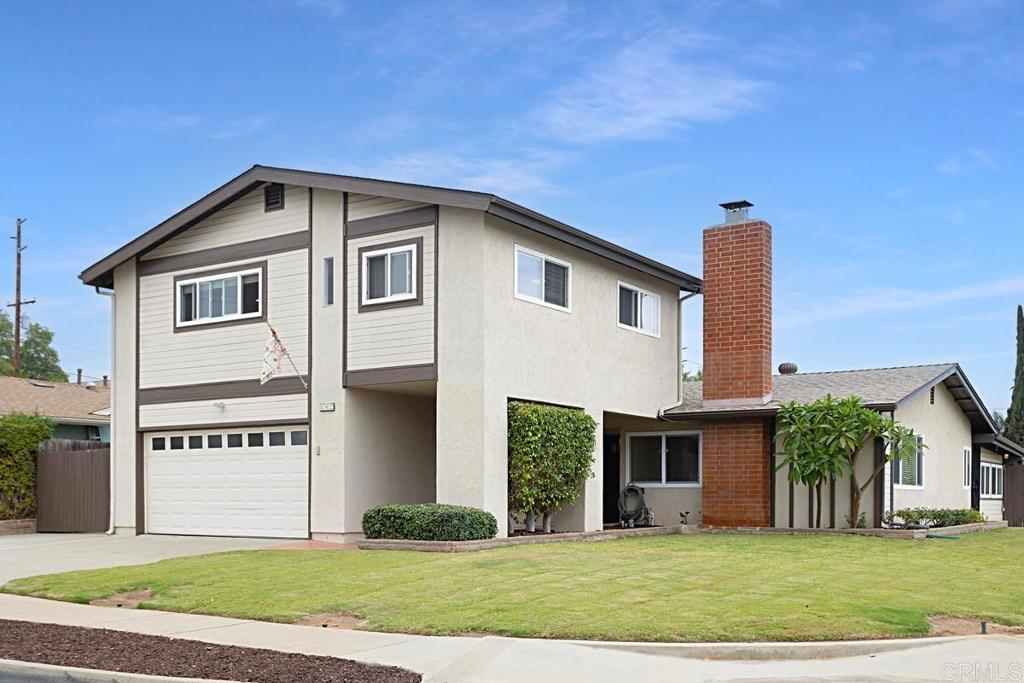Listing by: Thomas Rico, Berkshire Hathaway HomeService, tomrico@cox.net
5 Beds
3 Baths
2,240 SqFt
Pending
**Centrally located one-of-a-kind home with 5+ bedrooms and 2 master bedrooms, one upstairs and one downstairs. **The upstairs master bedroom features Brazilian cherry wood floors, custom window treatments, corner fireplace, a large walk-in closet. The en suite bathroom offers refinished vanities with travertine countertops, vessel sink with new faucet, a large walk-in custom tiled shower with new barn door style glass shower doors and a new toilet. **Also, upstairs is an additional large room that could be used for a home office, craft room, fitness room, nursery or additional bedroom. **Downstairs is the second master bedroom with its own bathroom featuring a new oversized tub/shower combo and new barn door style glass shower doors. **You have even more room with an additional 3 upgraded bedrooms downstairs in a separate wing. **This home has been beautifully upgraded and is neatly tucked away on the corner of a quiet cul-de-sac with nice size back and side yards. Large home for a growing or multiple families with multiple rooms for hobbies, nursery, office, in-home business, daycare, teens or in-laws. **This home's a show-off with good reason; Here's a list of some of the improvements: dual glazed windows, new interior paint, composition roof is 10 years old, tile floors in entry foyer, dining area, kitchen, family room and bathrooms. Never run out of hot water with the new recirculating tankless hot water heater. There are newer plank vinyl floors in the living room and downstairs bedrooms, new 6-panel interior doors throughout house, new 2” blinds and new ceiling fans. The downstairs bathrooms include refinished vanities with Travertine countertops, operable skylights, newer plumbing fixtures and new light fixtures. The remodeled kitchen is a chef’s delight featuring stainless steel appliances, new gas 5 burner stove, new refrigerator, granite countertops w/granite backsplash, freshly refinished oak cabinetry with undercabinet lighting and an luminated and operable skylight. The adjacent family room offers sliding glass doors that provide direct access to the fenced backyard. The backyard features an artificial grass area surrounded by concrete walkways with and raised patio. The garage has a new epoxy garage floor and new paint! These are just a few of the new refinements this wonderful home has to offer. In addition to the exceptional detail of this residence is the benefit of being a short walking distance to Major Market, Trader Joes, Jimbos and CVS as well as many nearby stores and restaurants. Also, just a skip away are the North County Fair Westfield shopping mall and easy connections to the I-15 Freeway. There is nothing left to do to this home...except move-in, relax and enjoy!
Property Details | ||
|---|---|---|
| Price | $975,000 | |
| Bedrooms | 5 | |
| Full Baths | 3 | |
| Total Baths | 3 | |
| Property Style | Mediterranean | |
| Lot Size Area | 6100 | |
| Lot Size Area Units | Square Feet | |
| Acres | 0.14 | |
| Property Type | Residential | |
| Sub type | SingleFamilyResidence | |
| MLS Sub type | Single Family Residence | |
| Stories | 2 | |
| Year Built | 1974 | |
| View | Hills,Mountain(s),Neighborhood | |
| Roof | Asphalt,Composition,Rolled/Hot Mop | |
| Lot Description | Back Yard,Corner Lot,Cul-De-Sac,Front Yard,Garden,Lawn,Level with Street,Level,Near Public Transit,Sprinkler System,Sprinklers In Front,Sprinklers On Side,Sprinklers Timer,Walkstreet,Yard | |
| Laundry Features | In Garage,Washer Hookup,Gas Dryer Hookup | |
| Pool features | None | |
| Parking Description | Direct Garage Access,Concrete,Garage Faces Front,Garage - Single Door,Garage Door Opener,RV Potential | |
| Parking Spaces | 2 | |
| Garage spaces | 2 | |
| Association Fee | 0 | |
Geographic Data | ||
| Directions | Use Felicita Road to exit the I-15 freeway and turn left on W Citracado Pkwy. Use the first street light to turn northbound onto Felicita Road. Turn right onto Redwood Street, then left onto Utah Way. The property is the third house on the left, on the corner. BHHS sign in front yard. | |
| County | San Diego | |
| Latitude | 33.101078 | |
| Longitude | -117.077317 | |
| Market Area | 92025 - Escondido | |
Address Information | ||
| Address | 642 Utah Way, Escondido, CA 92025 | |
| Postal Code | 92025 | |
| City | Escondido | |
| State | CA | |
| Country | United States | |
Listing Information | ||
| Listing Office | Berkshire Hathaway HomeService | |
| Listing Agent | Thomas Rico | |
| Listing Agent Phone | tomrico@cox.net | |
| Attribution Contact | tomrico@cox.net | |
| Compensation Disclaimer | The offer of compensation is made only to participants of the MLS where the listing is filed. | |
| Special listing conditions | Standard | |
| Virtual Tour URL | https://tours.previewfirst.com/ml/147255 | |
School Information | ||
| District | Escondido Union | |
MLS Information | ||
| Days on market | 8 | |
| MLS Status | Pending | |
| Listing Date | Oct 29, 2024 | |
| Listing Last Modified | Nov 7, 2024 | |
| Tax ID | 2362530800 | |
| MLS Area | 92025 - Escondido | |
| MLS # | NDP2409598 | |
This information is believed to be accurate, but without any warranty.


