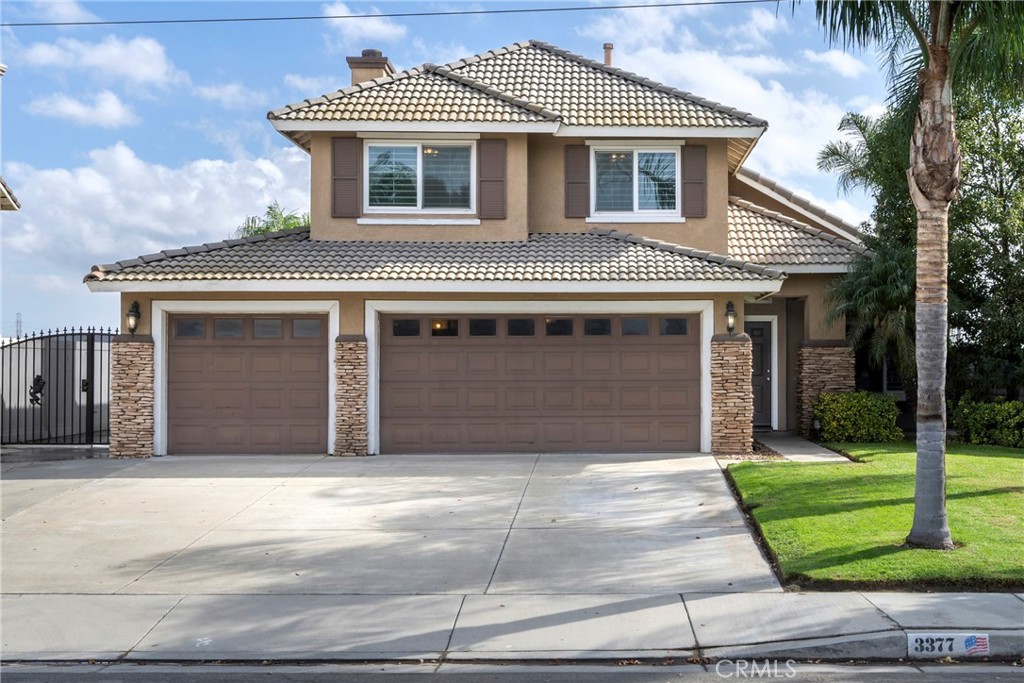Listing by: Airazulema Alfaro, Keller Williams SELA, 323-682-3162
3 Beds
3 Baths
1,983 SqFt
Pending
Welcome to this gorgeous house in the sought-after city of Ontario Ranch. This beautiful home greets you with a stunning curb appeal; perfectly landscaped with RV access and an iron wood gate. As you walk in, the living room welcomes you with high ceilings, a plethora of windows providing so much natural light and beautiful custom stone flooring. There are window shutters throughout the home, giving it that extra touch of elegance. The lower floor of the home features the living room, a beautiful kitchen that opens to the dining room that opens to the family room which has a nice chimney. There is a half bathroom downstairs along with a laundry room. As you go upstairs the view of the stairs and the balcony from the primary bedroom is excellent. This primary bedroom features a large walk-in closet, double sink bathroom, bathtub, shower and a beautiful view of the city. It’s so spacious. There is a full bathroom upstairs along with two bedrooms. Both bedrooms are large, have ceiling fans, large closets, and beautiful views. The three-car garage is fully functional. One of the spaces is currently used as a game room/storage space. This home has leased solar panels, a brand new AC unit and the most gorgeous backyard featuring a large pool, with a brand new covered patio with lights, and vinyl fencing which was just installed. The possibilities here are endless, come make it yours before someone else does.
Property Details | ||
|---|---|---|
| Price | $799,900 | |
| Bedrooms | 3 | |
| Full Baths | 2 | |
| Half Baths | 1 | |
| Total Baths | 3 | |
| Property Style | Craftsman | |
| Lot Size Area | 7201 | |
| Lot Size Area Units | Square Feet | |
| Acres | 0.1653 | |
| Property Type | Residential | |
| Sub type | SingleFamilyResidence | |
| MLS Sub type | Single Family Residence | |
| Stories | 2 | |
| Features | Ceiling Fan(s),Granite Counters,High Ceilings,Open Floorplan | |
| Year Built | 1998 | |
| View | Neighborhood | |
| Roof | Tile | |
| Heating | Central | |
| Foundation | None | |
| Accessibility | None | |
| Lot Description | Back Yard,Front Yard | |
| Laundry Features | Individual Room,Inside | |
| Pool features | Private | |
| Parking Description | Driveway,Garage,RV Access/Parking | |
| Parking Spaces | 3 | |
| Garage spaces | 3 | |
| Association Fee | 0 | |
Geographic Data | ||
| Directions | From 60W exit on Haven Ave, make a right onto Haven Ave, turn right onto Chino Ave, turn right onto Clover Pl. the home is on the right side. | |
| County | San Bernardino | |
| Latitude | 34.012323 | |
| Longitude | -117.581474 | |
| Market Area | 686 - Ontario | |
Address Information | ||
| Address | 3377 Clover Place, Ontario, CA 91761 | |
| Postal Code | 91761 | |
| City | Ontario | |
| State | CA | |
| Country | United States | |
Listing Information | ||
| Listing Office | Keller Williams SELA | |
| Listing Agent | Airazulema Alfaro | |
| Listing Agent Phone | 323-682-3162 | |
| Attribution Contact | 323-682-3162 | |
| Compensation Disclaimer | The offer of compensation is made only to participants of the MLS where the listing is filed. | |
| Special listing conditions | Standard | |
| Ownership | None | |
School Information | ||
| District | Chaffey Joint Union High | |
MLS Information | ||
| Days on market | 9 | |
| MLS Status | Pending | |
| Listing Date | Oct 30, 2024 | |
| Listing Last Modified | Nov 15, 2024 | |
| Tax ID | 0218882270000 | |
| MLS Area | 686 - Ontario | |
| MLS # | DW24223891 | |
This information is believed to be accurate, but without any warranty.


