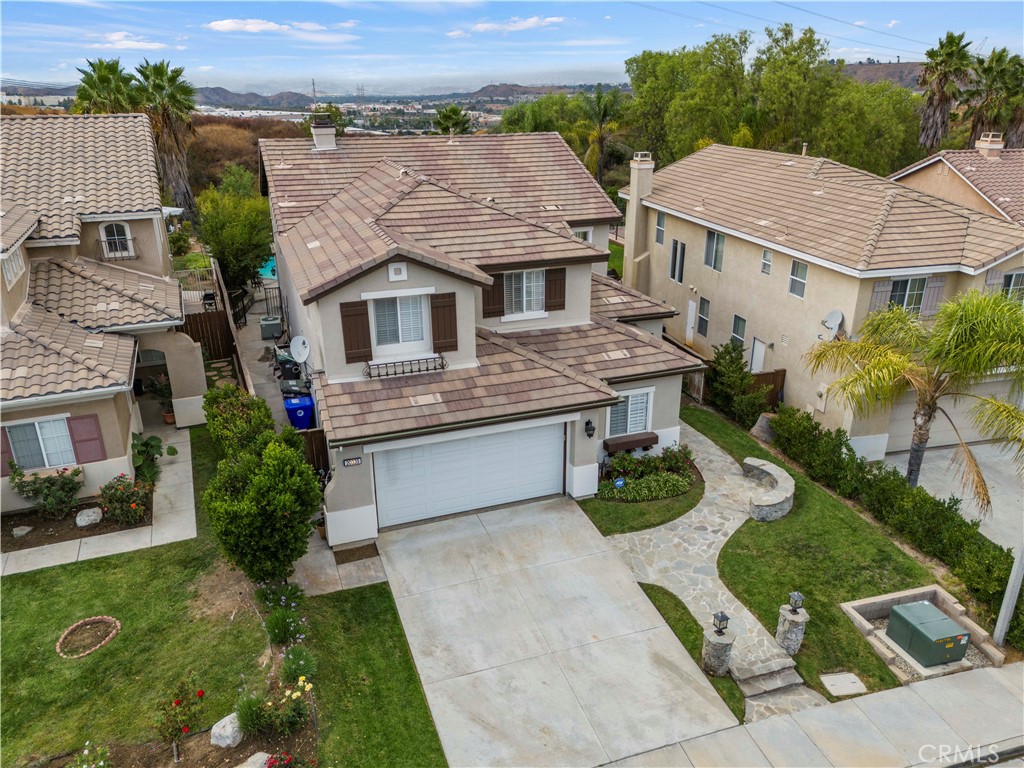Listing by: Armando Padilla, RE/MAX of Santa Clarita, 661-373-4884
5 Beds
4 Baths
2,970 SqFt
Pending
Your dream home awaits! This is your opportunity to own the ultimate Santa Clarita oasis—complete with a breathtaking entertainer’s backyard and no Mello Roos! Exquisitely remodeled, this home boasts a spacious 3-car garage w/built-in storage & toolbox, 4 bedrooms (3 upstairs, 1 downstairs), 3 beautifully updated bathrooms, and a permitted detached guest room/pool house featuring a full bath and walk in closet. Whether it’s for hosting guests, creating a private office, or generating rental income, the possibilities are endless. Plus, the rear exterior of the guest house conveniently features a built in storage closet for all your pool accessories and gardening tools. Picture yourself hosting unforgettable gatherings in your private backyard paradise, featuring a sparkling pool, relaxing spa, fruit trees and a fully equipped outdoor kitchen with fully covered patio—perfect for year-round entertainment and relaxation. The gourmet kitchen features top-of-the-line Viking appliances, perfect for the chef in the family. And when it’s time to unwind, the luxurious primary suite will impress you with its elegant, modern design and soothing ambiance. Located in the desirable Monterrey Tract and nestled on a peaceful, family-friendly cul-de-sac, this home combines tranquility with convenience—close to shopping, grocery stores, award winning schools and easy freeway access. Don’t miss this rare opportunity to own a home that offers both beauty and unlimited potential!
Property Details | ||
|---|---|---|
| Price | $990,000 | |
| Bedrooms | 5 | |
| Full Baths | 4 | |
| Total Baths | 4 | |
| Lot Size Area | 287650 | |
| Lot Size Area Units | Square Feet | |
| Acres | 6.6035 | |
| Property Type | Residential | |
| Sub type | SingleFamilyResidence | |
| MLS Sub type | Single Family Residence | |
| Stories | 2 | |
| Features | Cathedral Ceiling(s),Ceiling Fan(s),High Ceilings,Open Floorplan,Recessed Lighting | |
| Year Built | 1999 | |
| Subdivision | Monterey (MTRY) | |
| View | Mountain(s) | |
| Roof | Tile | |
| Heating | Central | |
| Foundation | Slab | |
| Lot Description | Cul-De-Sac | |
| Laundry Features | Dryer Included,Individual Room,Inside,Upper Level,Washer Included | |
| Pool features | Private,In Ground | |
| Parking Description | Garage | |
| Parking Spaces | 3 | |
| Garage spaces | 3 | |
| Association Fee | 104 | |
| Association Amenities | Playground,Maintenance Grounds,Call for Rules | |
Geographic Data | ||
| Directions | Isabella to Colina Dr | |
| County | Los Angeles | |
| Latitude | 34.413744 | |
| Longitude | -118.493425 | |
| Market Area | RBGL - Rainbow Glen | |
Address Information | ||
| Address | 20335 Colina Drive, Canyon Country, CA 91351 | |
| Postal Code | 91351 | |
| City | Canyon Country | |
| State | CA | |
| Country | United States | |
Listing Information | ||
| Listing Office | RE/MAX of Santa Clarita | |
| Listing Agent | Armando Padilla | |
| Listing Agent Phone | 661-373-4884 | |
| Attribution Contact | 661-373-4884 | |
| Compensation Disclaimer | The offer of compensation is made only to participants of the MLS where the listing is filed. | |
| Special listing conditions | Standard | |
| Ownership | Planned Development | |
| Virtual Tour URL | https://www.20335colina.com/mls | |
School Information | ||
| District | William S. Hart Union | |
MLS Information | ||
| Days on market | 12 | |
| MLS Status | Pending | |
| Listing Date | Oct 21, 2024 | |
| Listing Last Modified | Nov 5, 2024 | |
| Tax ID | 2836057182 | |
| MLS Area | RBGL - Rainbow Glen | |
| MLS # | SR24218007 | |
This information is believed to be accurate, but without any warranty.


