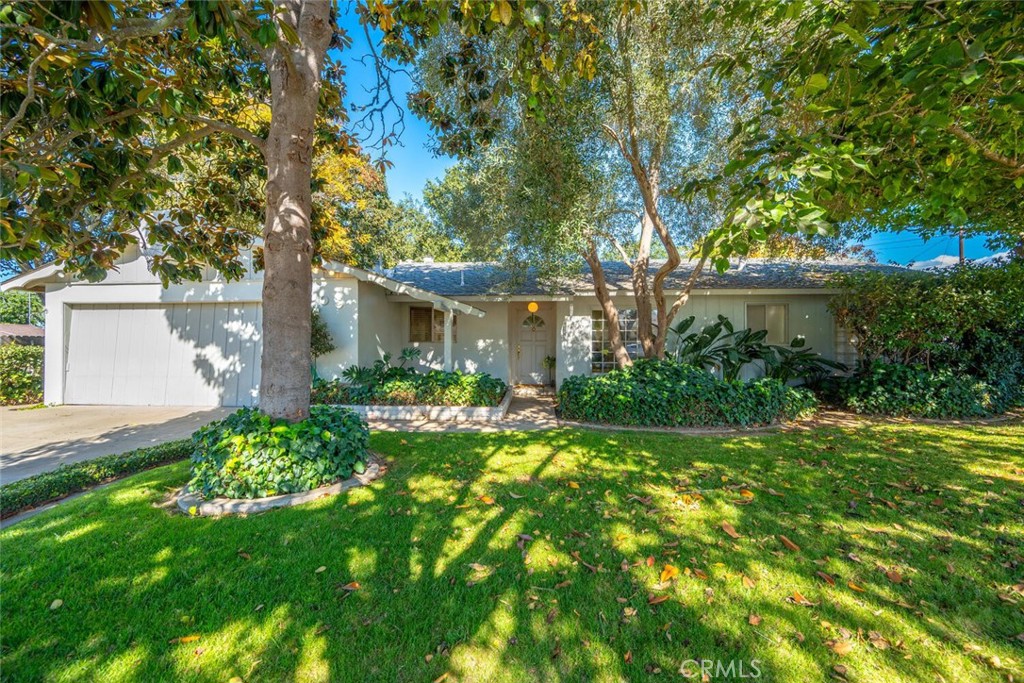Listing by: Anne Byrne-Jackson, eXp Realty of California, Inc., 805-904-9555
2 Beds
3 Baths
1,288 SqFt
Pending
Welcome to your next home—a property that has the potential to create your own dream space! This inviting residence greets you with nice curb appeal, shaded by mature trees in both the front and back yards. The entry opens to the cozy living room and the open layout flows seamlessly from the kitchen and dining area to a family room with a fireplace. The French doors and large windows let natural light pour in, creating a warm and airy atmosphere that extends to the picturesque backyard with a pool. The large primary suite is a true retreat, featuring a bathroom with a walk-in shower and direct access to the pool through French doors. The updated hall bath, currently with a tub, offers the flexibility to add a shower and create a full bath with ease. The backyard is designed for relaxation and entertainment, with a sparkling pool, a separate grassy area for play or gatherings, and a nearby half bath and storage area for added convenience. While it needs a little freshening up with paint and carpet, this home is attractively priced as is and ready for your personal touches. Don't miss the opportunity to make it your own!
Property Details | ||
|---|---|---|
| Price | $625,000 | |
| Bedrooms | 2 | |
| Half Baths | 1 | |
| Total Baths | 3 | |
| Property Style | Ranch | |
| Lot Size Area | 8712 | |
| Lot Size Area Units | Square Feet | |
| Acres | 0.2 | |
| Property Type | Residential | |
| Sub type | SingleFamilyResidence | |
| MLS Sub type | Single Family Residence | |
| Stories | 1 | |
| Features | Ceiling Fan(s),Open Floorplan,Tile Counters | |
| Year Built | 1961 | |
| View | Pool | |
| Roof | Composition | |
| Heating | Central | |
| Foundation | Slab | |
| Accessibility | None,Grab Bars In Bathroom(s) | |
| Lot Description | Back Yard,Front Yard,Landscaped,Lawn,Level,Sprinklers In Front,Sprinklers In Rear,Yard | |
| Laundry Features | Dryer Included,Gas Dryer Hookup,In Garage,Washer Hookup,Washer Included | |
| Pool features | Private,In Ground,Vinyl | |
| Parking Description | Direct Garage Access,Driveway,Paved,Driveway Level,Garage,Garage Faces Front,Garage - Single Door,Street | |
| Parking Spaces | 2 | |
| Garage spaces | 2 | |
| Association Fee | 0 | |
Geographic Data | ||
| Directions | From Bradley & Clark * South on Bradley * left on Via Pavion to property on left | |
| County | Santa Barbara | |
| Latitude | 34.855445 | |
| Longitude | -120.415688 | |
| Market Area | OREA - SM/Orcutt East | |
Address Information | ||
| Address | 1209 Via Pavion, Santa Maria, CA 93455 | |
| Postal Code | 93455 | |
| City | Santa Maria | |
| State | CA | |
| Country | United States | |
Listing Information | ||
| Listing Office | eXp Realty of California, Inc. | |
| Listing Agent | Anne Byrne-Jackson | |
| Listing Agent Phone | 805-904-9555 | |
| Attribution Contact | 805-904-9555 | |
| Compensation Disclaimer | The offer of compensation is made only to participants of the MLS where the listing is filed. | |
| Special listing conditions | Trust | |
| Ownership | None | |
School Information | ||
| District | Santa Maria Joint Union | |
MLS Information | ||
| Days on market | 16 | |
| MLS Status | Pending | |
| Listing Date | Nov 1, 2024 | |
| Listing Last Modified | Nov 18, 2024 | |
| Tax ID | 103343002 | |
| MLS Area | OREA - SM/Orcutt East | |
| MLS # | PI24223382 | |
This information is believed to be accurate, but without any warranty.


