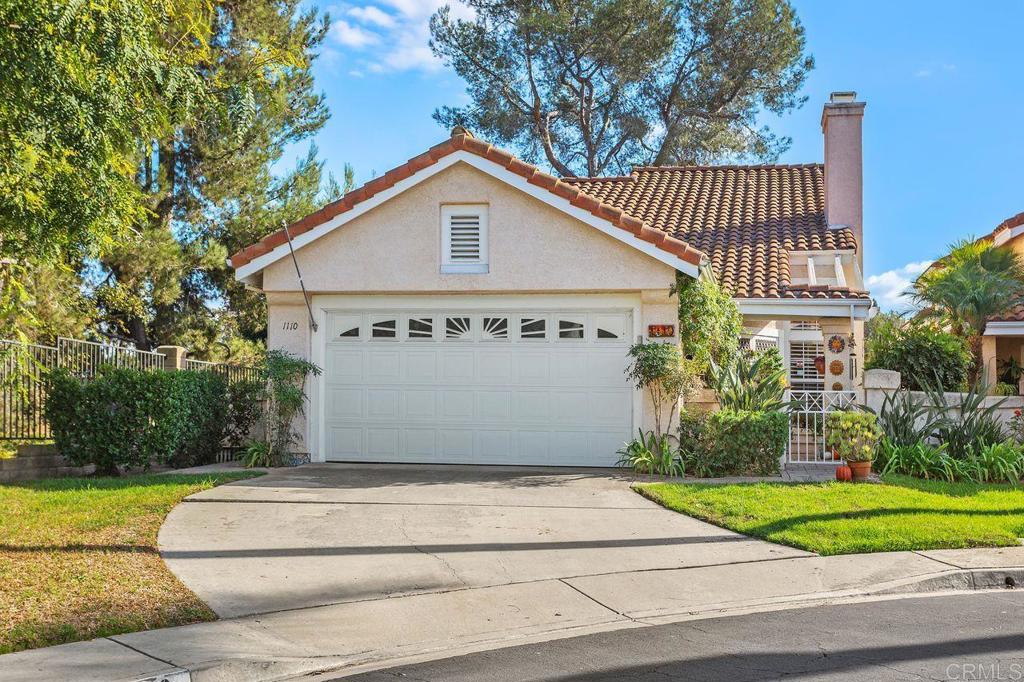Listing by: Sandra Chenoweth, Coldwell Banker Realty, sandicheno@aol.com
3 Beds
3 Baths
1,886 SqFt
Active
Nestled in the desirable Shadowridge community, this charming 'Lido' home sits peacefully on an elevated cul-de-sac lot, offering a serene retreat. A charming gated courtyard welcomes you into a cheerful and functional home. The primary suite is conveniently located on the main level, while two spacious bedrooms await upstairs. The remodeled kitchen boasts high-end KitchenAid appliances, including an Armoire refrigerator and a six-burner gas range with a griddle. Custom cabinetry, complete with roll-out drawers and a corner Lazy Susan, adds both style and functionality. A garden window invites ample sunlight, and custom overhead and under-cabinet lighting creates a warm ambiance. The living room features a cozy fireplace and impressive volume ceilings, enhancing the sense of space. Entertain graciously in the formal dining room! A custom breakfast bar connects the kitchen to the spacious family room, which is complete with newer windows and French doors. Step outside to the delightful backyard, which wraps around to a private side yard, ideal for enjoying sunny mornings or tranquil afternoons on the patio with beautiful southern views. All bathrooms are beautifully appointed with custom cabinetry, hand-painted sinks, and updated fixtures. The primary suite features a luxurious walk-in shower with a glass block privacy wall. Downstairs, elegant tile flooring flows seamlessly, while warm wood floors grace the upstairs. Plantation shutters, custom light fixtures, and ceiling fans add special touches throughout. Air conditioning ensures year-round comfort. Residents of Lido enjoy access to not one, but two swimming pools, with HOA-maintained front yards adding extra convenience. This home is also golf-cart close to Shadowridge Golf Club and conveniently located near shopping and dining options.
Property Details | ||
|---|---|---|
| Price | $975,000 | |
| Bedrooms | 3 | |
| Full Baths | 2 | |
| Half Baths | 1 | |
| Total Baths | 3 | |
| Property Style | Mediterranean | |
| Lot Size Area | 13002 | |
| Lot Size Area Units | Square Feet | |
| Acres | 0.2985 | |
| Property Type | Residential | |
| Sub type | SingleFamilyResidence | |
| MLS Sub type | Single Family Residence | |
| Stories | 2 | |
| Year Built | 1988 | |
| View | Neighborhood,Park/Greenbelt | |
| Roof | Concrete,Tile | |
| Heating | Forced Air,Natural Gas | |
| Lot Description | Back Yard,Cul-De-Sac,Front Yard,Gentle Sloping,Landscaped,Lawn,Yard | |
| Laundry Features | Dryer Included,Gas & Electric Dryer Hookup,Individual Room,See Remarks,Stackable,Washer Included | |
| Pool features | Community,See Remarks | |
| Parking Description | Direct Garage Access,Driveway,Garage Faces Front,Garage - Two Door,Garage Door Opener | |
| Parking Spaces | 4 | |
| Garage spaces | 2 | |
| Association Fee | 260 | |
| Association Amenities | Common RV Parking,Pool,Maintenance Grounds,Sewer,Maintenance Front Yard | |
Geographic Data | ||
| Directions | Shadowridge Drive to Live Oak, Left on second Cordoba, left on Bioso, left on Ballata | |
| County | San Diego | |
| Latitude | 33.16776108 | |
| Longitude | -117.23869263 | |
| Market Area | 92081 - Vista | |
Address Information | ||
| Address | 1110 Ballata Court, Vista, CA 92081 | |
| Postal Code | 92081 | |
| City | Vista | |
| State | CA | |
| Country | United States | |
Listing Information | ||
| Listing Office | Coldwell Banker Realty | |
| Listing Agent | Sandra Chenoweth | |
| Listing Agent Phone | sandicheno@aol.com | |
| Attribution Contact | sandicheno@aol.com | |
| Compensation Disclaimer | The offer of compensation is made only to participants of the MLS where the listing is filed. | |
| Special listing conditions | Standard | |
| Ownership | Planned Development | |
| Virtual Tour URL | https://www.propertypanorama.com/instaview/crmls/NDP2409608 | |
School Information | ||
| District | Vista Unified | |
| Elementary School | Breeze Hill | |
| Middle School | Madison | |
| High School | Rancho Buena Vista | |
MLS Information | ||
| Days on market | 13 | |
| MLS Status | Active | |
| Listing Date | Oct 30, 2024 | |
| Listing Last Modified | Nov 20, 2024 | |
| Tax ID | 1833802500 | |
| MLS Area | 92081 - Vista | |
| MLS # | NDP2409608 | |
This information is believed to be accurate, but without any warranty.


