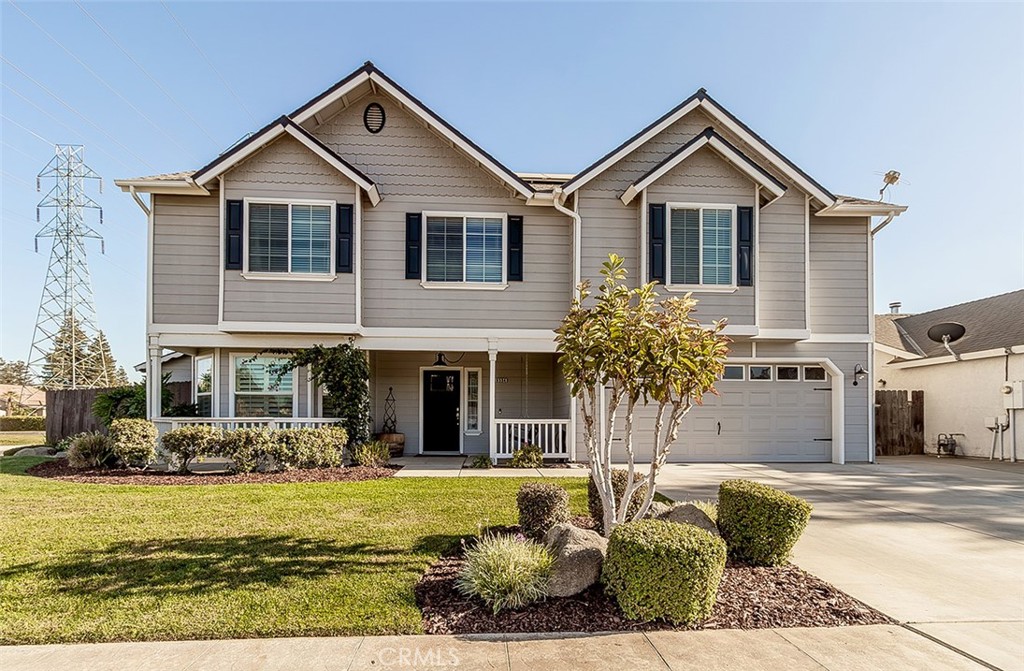Listing by: Elaine Colett, Realty Concepts, Ltd., elainecolett@gmail.com
4 Beds
3 Baths
2,468 SqFt
Pending
This immaculate NW Fresno home with an inviting front porch and sitting area has 4 bedrooms and 3 bathrooms with an exceptional floor plan and living space for every member of the family. The home has been upgraded throughout and very well maintained. The designer upgraded kitchen has quartzite leathered finished countertops accented with subway backsplash, all with lovely coordinated appliances including gas cooktop and cabinets. In addition, the kitchen area has a very nice eating bar and dining area with shutters and a view to the front yard. The open great room area has a double sided fireplace and a very spacious dining room area too with views to the side yard area. Adjacent to this area is a wonderful multipurpose flex room that could be an additional bedroom, office etc. with a door to the rear yard. Downstairs is a private bedroom and bathroom with another door to the backyard. Upstairs enjoy 3 additional bedrooms and a loft area/game room for all your lifestyle needs and relaxation. The primary bedroom has its own upgraded deluxe bathroom with a beautiful shower and separate tub. The view from the top of the stairs gives you a wonderful feeling as you enjoy all the lovely features this home has to offer. The rear yard is like its own tropical oasis with a relaxing firepit and pool with its own waterfall and lights. The stamped concrete is a great touch plus the nicely planter areas. You will find the well built playhouse/man cave and/or she shed a welcome addition and multi purpose for all your needs. You will say this listing feels like home with all the extra touches that you will experience during your visit.
Property Details | ||
|---|---|---|
| Price | $574,950 | |
| Bedrooms | 4 | |
| Full Baths | 3 | |
| Total Baths | 3 | |
| Lot Size Area | 7392 | |
| Lot Size Area Units | Square Feet | |
| Acres | 0.1697 | |
| Property Type | Residential | |
| Sub type | SingleFamilyResidence | |
| MLS Sub type | Single Family Residence | |
| Stories | 2 | |
| Year Built | 2003 | |
| View | None | |
| Roof | Composition | |
| Heating | Central | |
| Lot Description | 0-1 Unit/Acre | |
| Laundry Features | Electric Dryer Hookup,Inside | |
| Pool features | Private | |
| Parking Spaces | 2 | |
| Garage spaces | 2 | |
| Association Fee | 0 | |
Geographic Data | ||
| Directions | West On Herndon-Left on Polk-Right on Magill-Left on Ivanhoe -Right on Palo Alto-Right on Corona-Left on Vista to your new home | |
| County | Fresno | |
| Latitude | 36.832763 | |
| Longitude | -119.895087 | |
Address Information | ||
| Address | 6554 N Vista Avenue, Fresno, CA 93722 | |
| Postal Code | 93722 | |
| City | Fresno | |
| State | CA | |
| Country | United States | |
Listing Information | ||
| Listing Office | Realty Concepts, Ltd. | |
| Listing Agent | Elaine Colett | |
| Listing Agent Phone | elainecolett@gmail.com | |
| Attribution Contact | elainecolett@gmail.com | |
| Compensation Disclaimer | The offer of compensation is made only to participants of the MLS where the listing is filed. | |
| Special listing conditions | Standard | |
| Ownership | None | |
School Information | ||
| District | Central Unified | |
MLS Information | ||
| Days on market | 7 | |
| MLS Status | Pending | |
| Listing Date | Oct 30, 2024 | |
| Listing Last Modified | Nov 7, 2024 | |
| Tax ID | 50644214 | |
| MLS # | FR24224166 | |
This information is believed to be accurate, but without any warranty.


