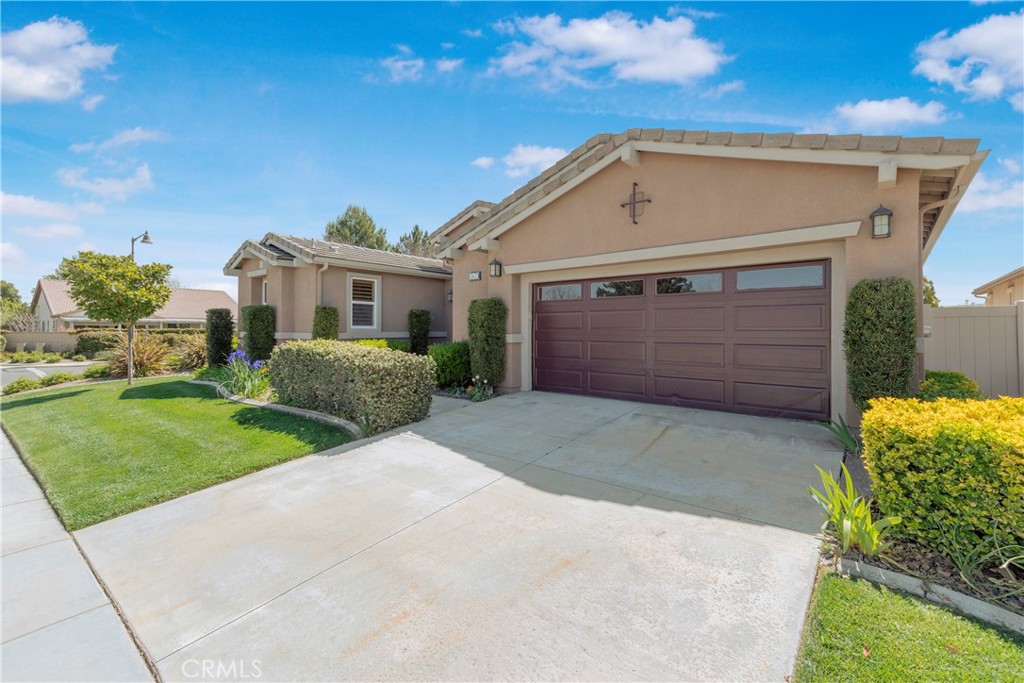Listing by: ADRIANA HESFORD, EXCELLENCE EMPIRE REAL ESTATE, 951-283-5985
3 Beds
3 Baths
2,635 SqFt
Pending
Prominent Community and hard to find Floor Plan "Landmark 1" in the active 55+ Community of Four Seasons in the City of Beaumont. This is a guard gated community with Resort Style amenities, 6+ miles of nature/kicking trails, a Bistro restaurant, three club houses, beauty salon, three swimming pools, 3 outdoor spa pools, heated year-round, community movie theater, billiards, fitness centers, BBQ and picnic areas, tennis courts, pickleball/paddle tennis, shuffleboard, horseshoe and putting green, NEW dog park and so many more activities and clubs to meet new friends a be as active as you choose. This home features 3 bedrooms, 3 bathrooms with a detached casita complete with a closet and a bathroom for a total of 2,635 sq ft. As you enter a picturesque courtyard greets you with a beautiful rock fountain and a covered patio area adding a touch of elegance and a place to gather. The main home features crown molding throughout, high ceilings, custom floor title, recessed lights, and updated kitchen, newer stainless-steel appliances, lots of cabinets, center island and breakfast nook. Separate spacious beautiful dining room perfect for entertaining. The living room, an open great room provides flexibility in how furniture and decor can be arranged, and stunning cozy gas fireplace. The master suite is spacious with a custom walk-in closet n walking shower. An oversized two car garage with plenty of cabinets for storage. Located close to Cabazon Outlet, Restaurants, Casinos, Medical Center and just minutes from World renowned Palm Springs. This property combines conveniency and luxury. Don't miss this opportunity.
Property Details | ||
|---|---|---|
| Price | $639,000 | |
| Bedrooms | 3 | |
| Full Baths | 2 | |
| Total Baths | 3 | |
| Property Style | Ranch | |
| Lot Size Area | 9148 | |
| Lot Size Area Units | Square Feet | |
| Acres | 0.21 | |
| Property Type | Residential | |
| Sub type | SingleFamilyResidence | |
| MLS Sub type | Single Family Residence | |
| Stories | 1 | |
| Features | Open Floorplan | |
| Year Built | 2005 | |
| Subdivision | Other (OTHR) | |
| View | Mountain(s) | |
| Roof | Tile | |
| Heating | Central | |
| Accessibility | No Interior Steps | |
| Lot Description | Corner Lot,Front Yard,Sprinkler System | |
| Laundry Features | Inside | |
| Pool features | Association | |
| Parking Description | Driveway,Garage - Single Door | |
| Parking Spaces | 2 | |
| Garage spaces | 2 | |
| Association Fee | 366 | |
| Association Amenities | Pickleball,Pool,Spa/Hot Tub,Barbecue,Dog Park,Tennis Court(s),Bocce Ball Court,Gym/Ex Room,Clubhouse,Billiard Room,Banquet Facilities,Pets Permitted,Guard,Security | |
Geographic Data | ||
| Directions | I10 - Off at Higland Springs (south) to Potrero (R), left a first break to guard tower entrance | |
| County | Riverside | |
| Latitude | 33.914669 | |
| Longitude | -116.950124 | |
| Market Area | 263 - Banning/Beaumont/Cherry Valley | |
Address Information | ||
| Address | 162 Brush Creek, Beaumont, CA 92223 | |
| Postal Code | 92223 | |
| City | Beaumont | |
| State | CA | |
| Country | United States | |
Listing Information | ||
| Listing Office | EXCELLENCE EMPIRE REAL ESTATE | |
| Listing Agent | ADRIANA HESFORD | |
| Listing Agent Phone | 951-283-5985 | |
| Attribution Contact | 951-283-5985 | |
| Compensation Disclaimer | The offer of compensation is made only to participants of the MLS where the listing is filed. | |
| Special listing conditions | Standard | |
| Ownership | Planned Development | |
| Virtual Tour URL | https://vimeo.com/1024824101/2a66bac2d5?share=copy | |
School Information | ||
| District | Beaumont | |
MLS Information | ||
| Days on market | 1 | |
| MLS Status | Pending | |
| Listing Date | Oct 30, 2024 | |
| Listing Last Modified | Nov 5, 2024 | |
| Tax ID | 428190010 | |
| MLS Area | 263 - Banning/Beaumont/Cherry Valley | |
| MLS # | IV24224260 | |
This information is believed to be accurate, but without any warranty.


