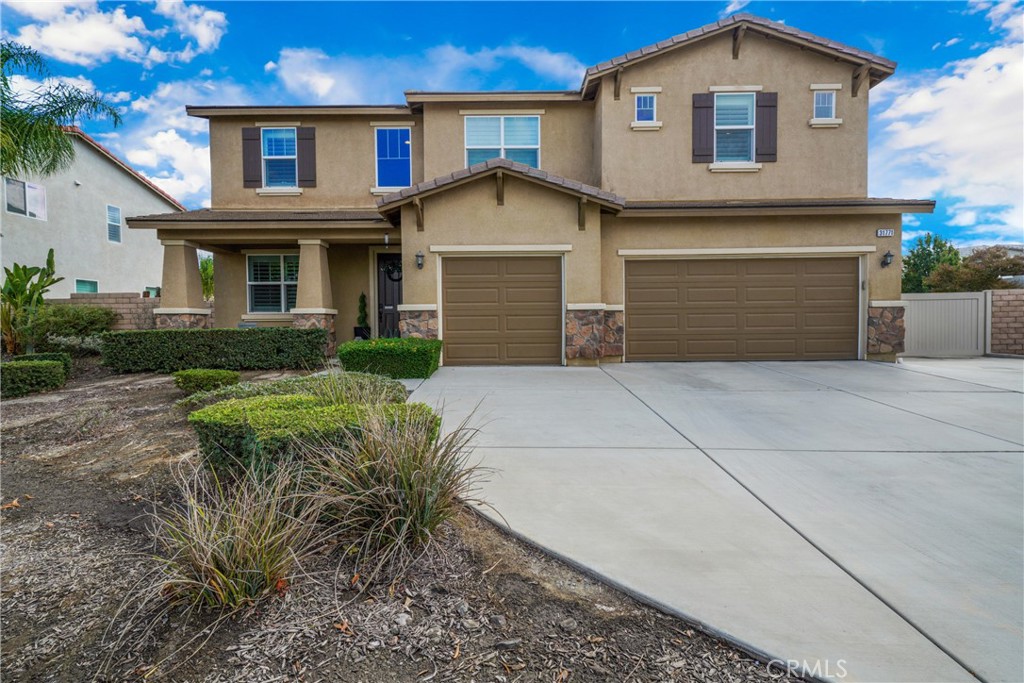Listing by: Goran Forss, Team Forss Realty Group, 951-302-1492
5 Beds
4 Baths
3,439 SqFt
Active
Welcome to your dream home—stunning, warm, and inviting! This modern, turn-key residence is centrally located and features numerous upgrades, including PAID SOLAR. As you approach, you'll be captivated by the breathtaking mountain views, complemented by a 3-car garage and low-maintenance landscaping that provides excellent curb appeal. Step inside to discover an open floor plan with soaring ceilings and stylish upgrades throughout. The kitchen is a chef's delight, boasting beautiful granite countertops, expansive white cabinetry, stainless steel appliances, a butler's pantry, and a generous island with seating—perfect for entertaining! This space flows seamlessly into a spacious family room, creating the ideal setting for gatherings. Adjacent to the main living area, you'll find a bonus art room with a stunning barn door entry, adding a unique touch. Enjoy the luxury of a private main floor bedroom, an upgraded guest bathroom with a walk-in shower, and a cozy office nook. Head upstairs to find three guest bedrooms, two guest bathrooms, and a convenient laundry area. The expansive master suite offers a huge walk-in closet, a relaxing soaking tub, a walk-in shower, and dual sinks for added convenience. Travel outside to your serene backyard oasis, complete with a refreshing pool—perfect for those warm days! With low HOA fees and taxes, this home is centrally located near schools, shopping, freeways, and more. Don't miss out on this incredible opportunity!
Property Details | ||
|---|---|---|
| Price | $849,000 | |
| Bedrooms | 5 | |
| Full Baths | 3 | |
| Half Baths | 1 | |
| Total Baths | 4 | |
| Lot Size Area | 8712 | |
| Lot Size Area Units | Square Feet | |
| Acres | 0.2 | |
| Property Type | Residential | |
| Sub type | SingleFamilyResidence | |
| MLS Sub type | Single Family Residence | |
| Stories | 2 | |
| Features | Ceiling Fan(s),Granite Counters,High Ceilings,Open Floorplan,Pantry,Recessed Lighting,Storage | |
| Year Built | 2015 | |
| View | Neighborhood | |
| Roof | Tile | |
| Heating | Central | |
| Lot Description | Back Yard | |
| Laundry Features | Gas & Electric Dryer Hookup,Inside,Upper Level | |
| Pool features | Private,In Ground | |
| Parking Description | Driveway,Garage | |
| Parking Spaces | 3 | |
| Garage spaces | 3 | |
| Association Fee | 120 | |
| Association Amenities | Other | |
Geographic Data | ||
| Directions | Skyview Rd/ Via Santiago/ Via Del Paso/ Via Santa Elena | |
| County | Riverside | |
| Latitude | 33.607503 | |
| Longitude | -117.104792 | |
| Market Area | SRCAR - Southwest Riverside County | |
Address Information | ||
| Address | 31771 Via Santa Elena, Winchester, CA 92596 | |
| Postal Code | 92596 | |
| City | Winchester | |
| State | CA | |
| Country | United States | |
Listing Information | ||
| Listing Office | Team Forss Realty Group | |
| Listing Agent | Goran Forss | |
| Listing Agent Phone | 951-302-1492 | |
| Attribution Contact | 951-302-1492 | |
| Compensation Disclaimer | The offer of compensation is made only to participants of the MLS where the listing is filed. | |
| Special listing conditions | Standard | |
| Ownership | Planned Development | |
School Information | ||
| District | Temecula Unified | |
MLS Information | ||
| Days on market | 1 | |
| MLS Status | Active | |
| Listing Date | Oct 30, 2024 | |
| Listing Last Modified | Oct 31, 2024 | |
| Tax ID | 480551011 | |
| MLS Area | SRCAR - Southwest Riverside County | |
| MLS # | SW24224547 | |
This information is believed to be accurate, but without any warranty.


