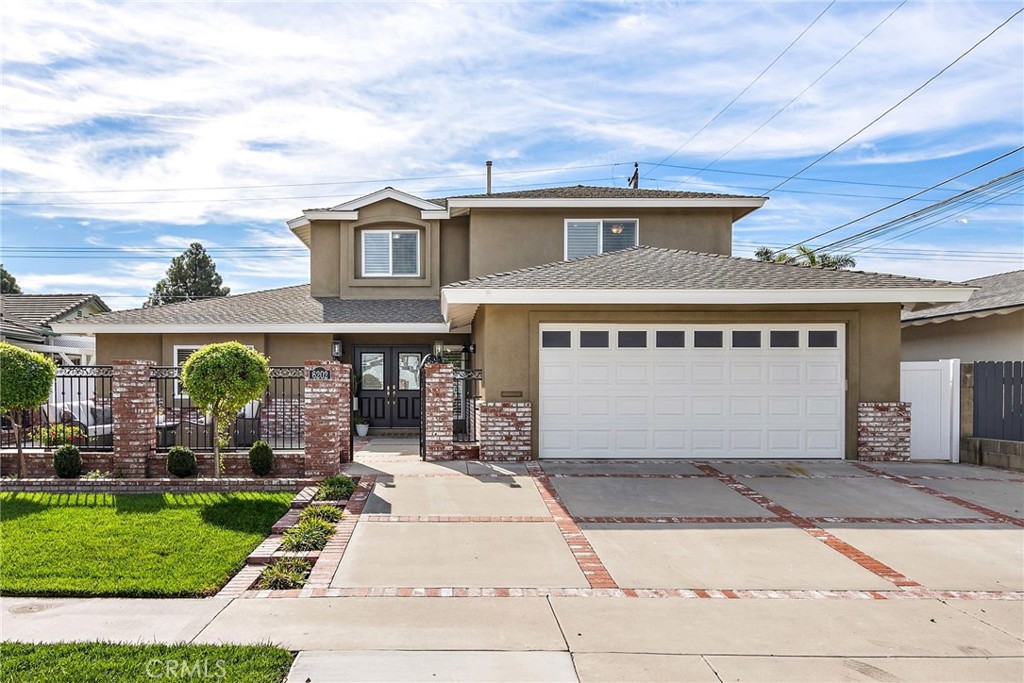Listing by: Christee Booth, Christee A. Booth, Broker, 714-728-2747
4 Beds
3 Baths
3,275 SqFt
Active
LOOKING for the PERFECT HOUSE to call HOME this Holiday Season??? THIS 3,275 square foot home IS IT! This home with 4 BEDROOMS and an OFFICE (5 ROOMS TOTAL) was taken down to the studs and entirely REBUILT in 2014. NO expense was spared. THE STAND OUT features of this property: *DOWNSTAIRS PRIMARY and 2nd bedroom plus 3 rooms upstairs. Yes, a perfect layout! *UPSTAIRS BONUS room with plumbing/electricity ready for a kitchenette – Can you say Multigenerational living or future Airbnb? The sky's the limit! *DIRECT PARK ACCESS to SCHROEDER PARK from the backyard through a combo locked gate. Lots of room to spread out! *PARK VIEW from the upstairs large covered balcony off the BONUS ROOM and bedroom. Look at the stunning view! IF THESE FEATURES WEREN'T ENOUGH FOR YOU - Look at the enormous CHEF's KITCHEN with HUGE island that has plenty of room for seating (Thermador cooktop, KitchenAid dishwasher, island built-in mini frig/freezer and walk-in pantry); Copper plumbing throughout; Dual zone HVAC; Tankless water Heater; Walk-in closets in all bedrooms; Large laundry room with "sink ready" plumbing; Low maintenance hardscape in front and side yards; Mature blood orange tree; Oversized garage with room for 3 cars in the driveway; Smooth stucco fences; INTERIOR tract location; NORTH facing front doors; Walking path to Elementary School on street; Easy access to 405 freeway; Close to ALL airports (LAX 30 miles, SNA 13 miles and Long Beach 12 miles) and SOOOO MUCH MORE! Don't take our word for it. Come and see it in person! P.S. When you do arrive, don't forget to notice the large, front courtyard with lots of room for outdoor living and play.
Property Details | ||
|---|---|---|
| Price | $1,749,777 | |
| Bedrooms | 4 | |
| Full Baths | 3 | |
| Total Baths | 3 | |
| Property Style | Custom Built | |
| Lot Size | 6420 | |
| Lot Size Area | 6420 | |
| Lot Size Area Units | Square Feet | |
| Acres | 0.1474 | |
| Property Type | Residential | |
| Sub type | SingleFamilyResidence | |
| MLS Sub type | Single Family Residence | |
| Stories | 2 | |
| Features | Balcony,Built-in Features,Ceiling Fan(s),Copper Plumbing Full,Granite Counters,In-Law Floorplan,Open Floorplan,Pantry,Recessed Lighting,Storage | |
| Year Built | 2014 | |
| Subdivision | Bolsa Park (BOLS) | |
| View | Park/Greenbelt | |
| Roof | Composition | |
| Heating | Central,Fireplace(s),Forced Air | |
| Lot Description | 0-1 Unit/Acre,Back Yard,Front Yard,Landscaped,Park Nearby,Sprinkler System,Sprinklers In Front,Sprinklers In Rear,Sprinklers Timer | |
| Laundry Features | Dryer Included,Individual Room,Inside,Washer Included | |
| Pool features | None | |
| Parking Description | Direct Garage Access,Driveway,Driveway - Combination,Driveway Up Slope From Street,Garage Faces Front,Garage - Two Door,Garage Door Opener,Street | |
| Parking Spaces | 5 | |
| Garage spaces | 2 | |
| Association Fee | 0 | |
Geographic Data | ||
| Directions | Bolsa Ave. west from Edwards. Left on second street, Capetown Ln., left to Kimberly Dr. House on Right. | |
| County | Orange | |
| Latitude | 33.742024 | |
| Longitude | -118.020702 | |
| Market Area | 17 - Northwest Huntington Beach | |
Address Information | ||
| Address | 6202 Kimberly Drive, Huntington Beach, CA 92647 | |
| Postal Code | 92647 | |
| City | Huntington Beach | |
| State | CA | |
| Country | United States | |
Listing Information | ||
| Listing Office | Christee A. Booth, Broker | |
| Listing Agent | Christee Booth | |
| Listing Agent Phone | 714-728-2747 | |
| Attribution Contact | 714-728-2747 | |
| Compensation Disclaimer | The offer of compensation is made only to participants of the MLS where the listing is filed. | |
| Special listing conditions | Standard,Trust | |
| Ownership | None | |
| Virtual Tour URL | https://my.matterport.com/show/?m=6jxbah1mUUQ&mls=1 | |
School Information | ||
| District | Huntington Beach Union High | |
MLS Information | ||
| Days on market | 18 | |
| MLS Status | Active | |
| Listing Date | Oct 31, 2024 | |
| Listing Last Modified | Nov 18, 2024 | |
| Tax ID | 14537205 | |
| MLS Area | 17 - Northwest Huntington Beach | |
| MLS # | PW24217335 | |
This information is believed to be accurate, but without any warranty.


