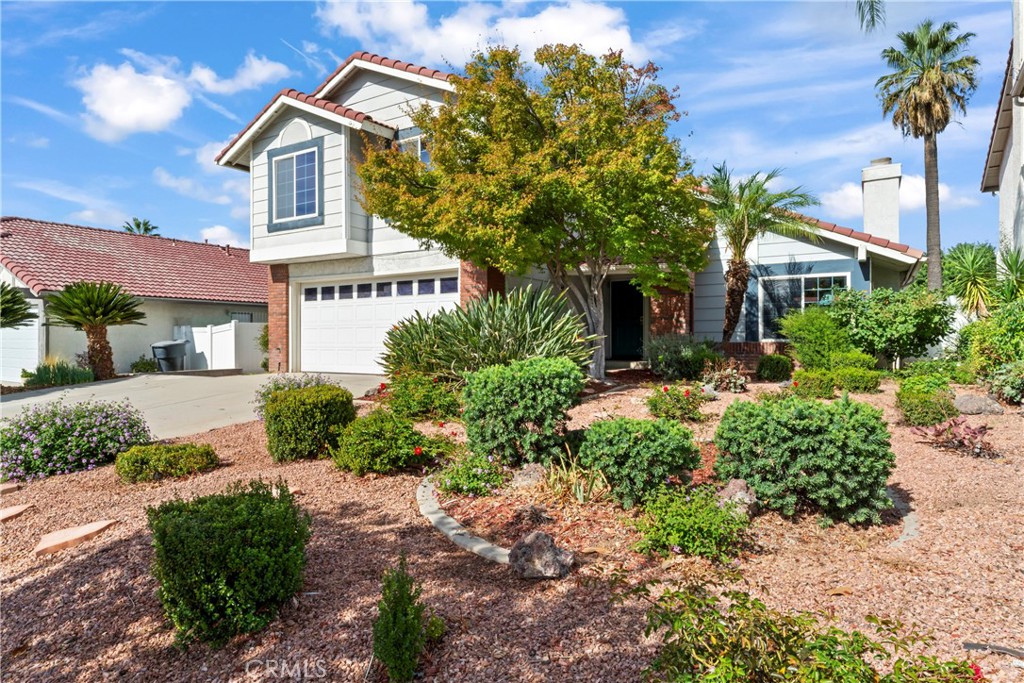Listing by: JANINE NIELSEN, RE/MAX ADVANTAGE, 909-709-9846
4 Beds
3 Baths
1,984 SqFt
Pending
Welcome to the sought-after community of Highland Grove! Step inside this bright, spacious 4 Bedroom & 3 Bathroom home, where you're greeted by an abundance of natural light throughout. This homes floorplan gives you plenty of space to entertain or enjoy quiet and relaxing spaces throughout. Cozy up by any of the 3 fireplaces- in the formal living room, as well as the Family room and Primary Bedroom. The kitchen is a wonderful place to cook with room to prepare or just enjoy a cup of coffee as make your way to the relaxing patio. Every space in this home is worth enjoying including the Large Primary Suite with its own fireplace sitting area, deck with mountain views and a secret hidden room! While you are outside on the deck or on back patio you will discover that peace and relaxation are to be found. The Highland Grove Community offers- outstanding amenities, including tennis courts, a swimming pool and spa, basketball courts, and playgrounds are just steps from this residence.
Property Details | ||
|---|---|---|
| Price | $639,000 | |
| Bedrooms | 4 | |
| Full Baths | 2 | |
| Half Baths | 1 | |
| Total Baths | 3 | |
| Lot Size Area | 5830 | |
| Lot Size Area Units | Square Feet | |
| Acres | 0.1338 | |
| Property Type | Residential | |
| Sub type | SingleFamilyResidence | |
| MLS Sub type | Single Family Residence | |
| Stories | 2 | |
| Features | Balcony,Cathedral Ceiling(s),Ceiling Fan(s),Corian Counters | |
| Year Built | 1986 | |
| View | Mountain(s),Neighborhood | |
| Roof | Tile | |
| Heating | Central | |
| Lot Description | Close to Clubhouse,Front Yard,Landscaped,Lawn,Sprinkler System,Sprinklers In Front,Sprinklers In Rear,Sprinklers Timer | |
| Laundry Features | Gas Dryer Hookup,Individual Room,Inside,Washer Hookup | |
| Pool features | Association,In Ground | |
| Parking Spaces | 2 | |
| Garage spaces | 2 | |
| Association Fee | 167 | |
| Association Amenities | Pool,Spa/Hot Tub,Tennis Court(s),Clubhouse | |
Geographic Data | ||
| Directions | La Salle & Sunnypark or E. Highland & Orange Park | |
| County | San Bernardino | |
| Latitude | 34.051681 | |
| Longitude | -117.140688 | |
| Market Area | 268 - Redlands | |
Address Information | ||
| Address | 1749 Parkview, Redlands, CA 92374 | |
| Postal Code | 92374 | |
| City | Redlands | |
| State | CA | |
| Country | United States | |
Listing Information | ||
| Listing Office | RE/MAX ADVANTAGE | |
| Listing Agent | JANINE NIELSEN | |
| Listing Agent Phone | 909-709-9846 | |
| Attribution Contact | 909-709-9846 | |
| Compensation Disclaimer | The offer of compensation is made only to participants of the MLS where the listing is filed. | |
| Special listing conditions | Standard,Trust | |
| Ownership | Planned Development | |
| Virtual Tour URL | https://na01.safelinks.protection.outlook.com/?url=https%3A%2F%2Fwww.hommati.com%2F3DTour-AerialVideo%2Funbranded%2F1749-Parkview-Redlands-Ca-92374--HPI44214709&data=05%7C02%7C%7C17c2db9329b7452d89e408dcf9beb190%7C84df9e7fe9f640afb435aaaaaaaaaaaa%7C1 | |
School Information | ||
| District | Redlands Unified | |
MLS Information | ||
| Days on market | 8 | |
| MLS Status | Pending | |
| Listing Date | Oct 31, 2024 | |
| Listing Last Modified | Nov 9, 2024 | |
| Tax ID | 0174192060000 | |
| MLS Area | 268 - Redlands | |
| MLS # | IG24225226 | |
This information is believed to be accurate, but without any warranty.


