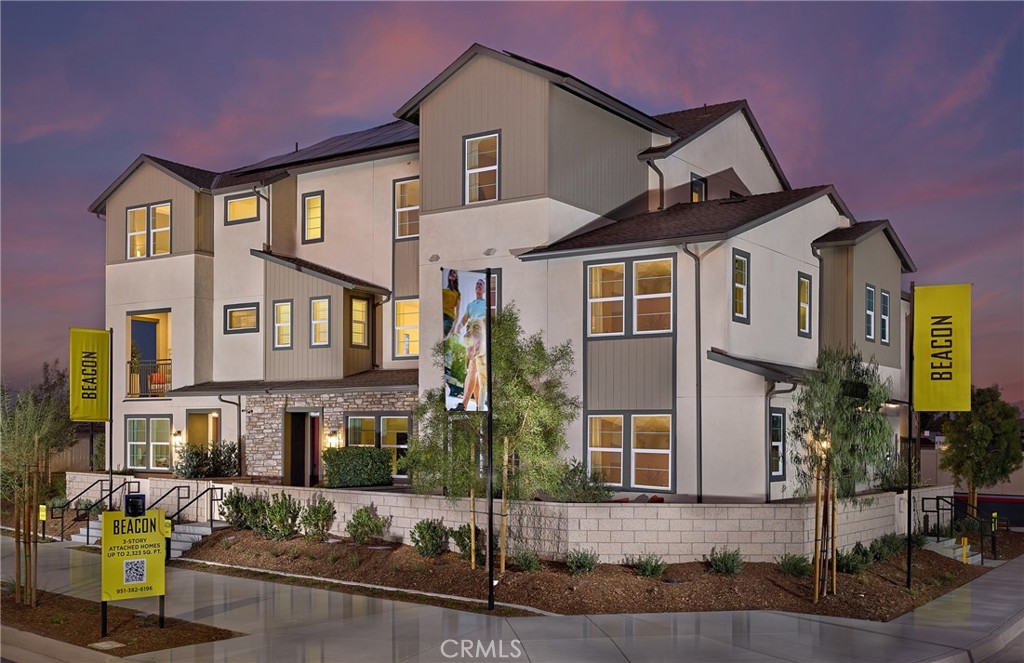Listing by: Melanie Earl, The New Home Company, 949-516-1166
4 Beds
4 Baths
2,323 SqFt
Active
Discover the Brand New Beacon Plan 3AR at Eastvale Square—a spacious and versatile three-story condominium with up to 1,977 sq. ft., featuring 4 bedrooms, an optional den, and 3.5 baths. Designed with an open and flexible layout, this home offers modern style and convenience for today’s lifestyle. On the entry level, you’ll find a 2-car side-by-side garage with direct access to a first-floor bedroom/den and a full bathroom, perfect for guests or a home office. The second floor boasts an open great room, a dining area, and an upgraded kitchen complete with a large island, powder room, and a covered outdoor deck—ideal for relaxing or entertaining. The third floor provides enhanced privacy, with a spacious primary suite featuring a walk-in closet, an additional bedroom and bathroom, and a laundry area with an included washer and dryer. Designer-selected upgrades add elegance, including luxury vinyl plank flooring, quartz countertops with a full tile backsplash, sleek white cabinetry, and 9-foot ceilings on each level. Smart home features, a washer, dryer, refrigerator, and leased solar are also included for energy efficiency and convenience. The Eastvale Square community offers a resort-style lifestyle, with exclusive resident amenities such as pools, spas, BBQ areas, parks, and scenic paseos that connect to local shopping, dining, and entertainment options. Enjoy outdoor activities in a vibrant neighborhood designed to enhance your lifestyle. Don’t miss this opportunity to join Eastvale’s newest downtown destination!
Property Details | ||
|---|---|---|
| Price | $800,990 | |
| Bedrooms | 4 | |
| Full Baths | 3 | |
| Half Baths | 1 | |
| Total Baths | 4 | |
| Property Style | Modern | |
| Property Type | Residential | |
| Sub type | Townhouse | |
| MLS Sub type | Townhouse | |
| Stories | 3 | |
| Features | 2 Staircases,Quartz Counters | |
| Exterior Features | Rain Gutters | |
| Year Built | 2025 | |
| View | None | |
| Heating | Central | |
| Foundation | Slab | |
| Laundry Features | Dryer Included,Stackable,Washer Included | |
| Pool features | Association | |
| Parking Description | Garage - Single Door,Side by Side | |
| Parking Spaces | 2 | |
| Garage spaces | 2 | |
| Association Fee | 457 | |
| Association Amenities | Pool,Spa/Hot Tub,Fire Pit,Barbecue,Outdoor Cooking Area,Picnic Area,Playground,Dog Park,Gym/Ex Room,Pets Permitted | |
Geographic Data | ||
| Directions | From the 15 fwy, exit Limonite Ave and head west, make right onto Hamner Ave, Left on 58th St., left on Scholar, left on Bootsma, left on Civita Pkwy. Sales Gallery Trailer will be on the Right. | |
| County | Riverside | |
| Latitude | 33.97741 | |
| Longitude | -117.564146 | |
| Market Area | 249 - Eastvale | |
Address Information | ||
| Address | 12868 Denali Way, Eastvale, CA 92880 | |
| Postal Code | 92880 | |
| City | Eastvale | |
| State | CA | |
| Country | United States | |
Listing Information | ||
| Listing Office | The New Home Company | |
| Listing Agent | Melanie Earl | |
| Listing Agent Phone | 949-516-1166 | |
| Attribution Contact | 949-516-1166 | |
| Compensation Disclaimer | The offer of compensation is made only to participants of the MLS where the listing is filed. | |
| Special listing conditions | Standard | |
| Ownership | Condominium | |
School Information | ||
| District | Corona-Norco Unified | |
MLS Information | ||
| Days on market | 19 | |
| MLS Status | Active | |
| Listing Date | Oct 31, 2024 | |
| Listing Last Modified | Nov 19, 2024 | |
| MLS Area | 249 - Eastvale | |
| MLS # | OC24225434 | |
This information is believed to be accurate, but without any warranty.


