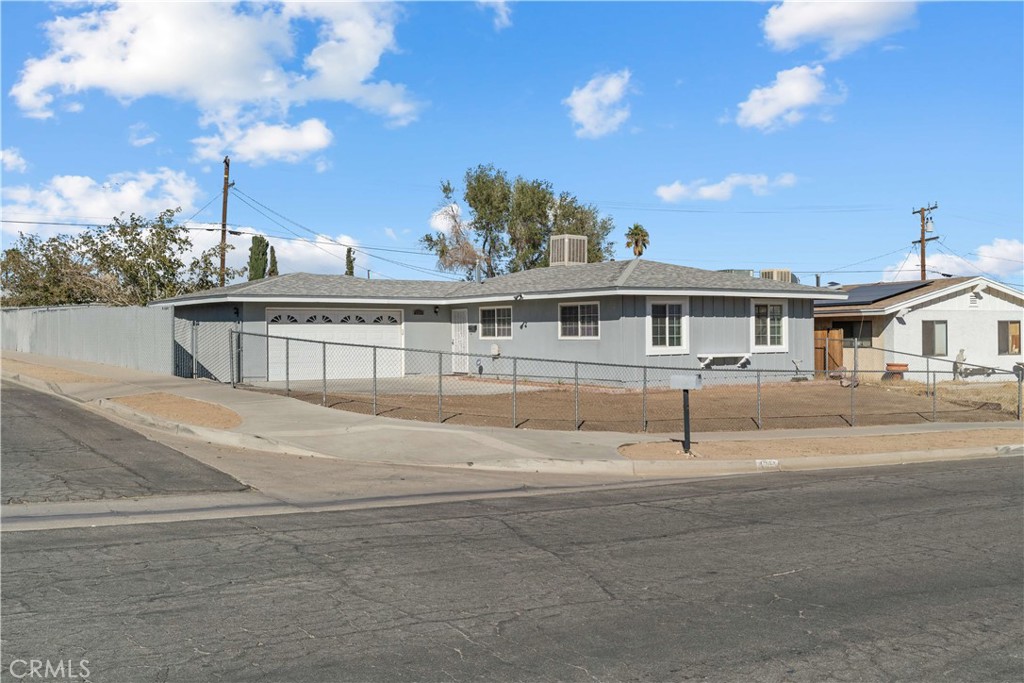Listing by: Nadine Mumford, Oasis Realty Group Inc, 760-254-1971
3 Beds
2 Baths
1,122 SqFt
Pending
Prepare to be enchanted by this charming, thoughtfully appointed 3-bedroom, 2-bath residence, situated on a spacious corner lot. The exterior of the home exudes curb appeal, and inside, every detail has been meticulously updated to create a modern yet inviting atmosphere. Newly installed, high-quality laminate floors provide durability and a touch of elegance, while fresh, neutral-hued paint throughout enhances a clean and airy aesthetic. Enjoy the expansive layout featuring a formal dining area perfect for gatherings and a generously proportioned family room ideal for relaxation and entertaining. The seamless indoor-outdoor transition to the backyard reveals a substantial concrete patio—your blank canvas for al fresco dining, entertaining, or even a garden oasis. Direct garage access provides ultimate convenience, while an inside laundry room offers ease and efficiency, with location central to the bedrooms for a seamless living experience. The master bedroom suite is a serene retreat, featuring a private 3/4 bath with a modern shower stall, while the guest bathroom provides a full suite of amenities. Energy-conscious upgrades, including an evaporative cooling system and dual-pane windows, ensure comfort and efficiency year-round. This home is a premier opportunity for those looking to invest in a property with both style and practicality. Don’t miss out on this rare gem—call today and experience the allure firsthand!
Property Details | ||
|---|---|---|
| Price | $250,000 | |
| Bedrooms | 3 | |
| Full Baths | 2 | |
| Total Baths | 2 | |
| Lot Size Area | 8113 | |
| Lot Size Area Units | Square Feet | |
| Acres | 0.1862 | |
| Property Type | Residential | |
| Sub type | SingleFamilyResidence | |
| MLS Sub type | Single Family Residence | |
| Stories | 1 | |
| Features | Ceiling Fan(s) | |
| Year Built | 1958 | |
| View | Desert,Mountain(s) | |
| Roof | Composition | |
| Heating | Wall Furnace | |
| Lot Description | Corner Lot | |
| Laundry Features | Individual Room | |
| Pool features | None | |
| Parking Description | Driveway,Garage | |
| Parking Spaces | 2 | |
| Garage spaces | 1 | |
| Association Fee | 0 | |
Geographic Data | ||
| Directions | At the corner of Virginia Way and Yucca | |
| County | San Bernardino | |
| Latitude | 34.888496 | |
| Longitude | -117.008067 | |
| Market Area | BSTW - Barstow | |
Address Information | ||
| Address | 1201 E Virginia Way, Barstow, CA 92311 | |
| Postal Code | 92311 | |
| City | Barstow | |
| State | CA | |
| Country | United States | |
Listing Information | ||
| Listing Office | Oasis Realty Group Inc | |
| Listing Agent | Nadine Mumford | |
| Listing Agent Phone | 760-254-1971 | |
| Attribution Contact | 760-254-1971 | |
| Compensation Disclaimer | The offer of compensation is made only to participants of the MLS where the listing is filed. | |
| Special listing conditions | Standard | |
| Ownership | None | |
School Information | ||
| District | Barstow Unified | |
MLS Information | ||
| Days on market | 7 | |
| MLS Status | Pending | |
| Listing Date | Nov 1, 2024 | |
| Listing Last Modified | Nov 8, 2024 | |
| Tax ID | 0183381570000 | |
| MLS Area | BSTW - Barstow | |
| MLS # | HD24222603 | |
This information is believed to be accurate, but without any warranty.


