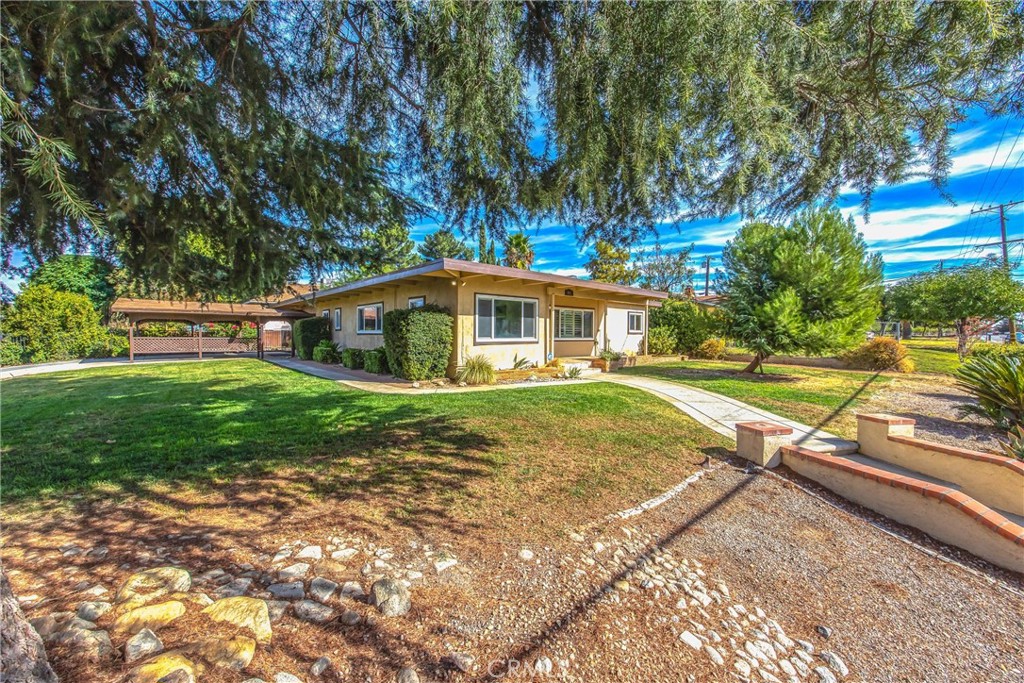Listing by: GINA ROQUET, CENTURY 21 LOIS LAUER REALTY, 951-453-1862
4 Beds
2 Baths
2,448 SqFt
Active
Bring the family home because there's plenty of room here! A wonderful primary residence purchase or a fantastic investment income purchase A rare find in this open space that includes a family room, living room, and a dining area incorporated around a large chef's kitchen! If that's not enough space how about the bonus room that would make for a fabulous game room, 5th bedroom, fitness room or expansive home office! The family room features cathedral ceilings with ceiling fans and beautiful skylights letting the sunshine in! The kitchen is a cook's delight with a Brand New professional series stainless steel range/oven, a double sink + a single prep sink, lots of counter space, plenty of cabinets, room for an oversized refrigerator and an additional space for a 2nd refrigerator or freezer. The indoor laundry room is quite spacious providing a large amount of storage and workspace. The adjacent bathroom is nicely updated with an over-sized shower. Flooring throughout is a combination of wood laminate, carpet in the family room and New Carpet in the hallway, bonus room, and the 4th bedroom. All windows are updated dual pane. Situated on a corner lot, the home features a lovely covered front porch with plenty of room for sitting and the side and backyard are all enclosed with fencing and hardscape for patio style entertaining. 2 car covered carport. Move in ready and waiting for the next owner' personal touches, this home offers a unique floorplan that is fun and functional!
Property Details | ||
|---|---|---|
| Price | $515,000 | |
| Bedrooms | 4 | |
| Full Baths | 2 | |
| Total Baths | 2 | |
| Lot Size Area | 9583 | |
| Lot Size Area Units | Square Feet | |
| Acres | 0.22 | |
| Property Type | Residential | |
| Sub type | SingleFamilyResidence | |
| MLS Sub type | Single Family Residence | |
| Stories | 1 | |
| Features | Built-in Features,Cathedral Ceiling(s),Ceiling Fan(s),Corian Counters,Laminate Counters,Storage | |
| Exterior Features | Kennel | |
| Year Built | 1956 | |
| Subdivision | Other (OTHR) | |
| View | Mountain(s),Neighborhood,Peek-A-Boo | |
| Roof | Asbestos Shingle | |
| Heating | Central | |
| Lot Description | Corner Lot,Front Yard,Sprinklers In Front | |
| Laundry Features | Individual Room,Inside | |
| Pool features | None | |
| Parking Description | Attached Carport,Covered,Concrete | |
| Parking Spaces | 0 | |
| Garage spaces | 0 | |
| Association Fee | 0 | |
Geographic Data | ||
| Directions | 10 east to 6th St. exit, to Elm, to 11th street | |
| County | Riverside | |
| Latitude | 33.937377 | |
| Longitude | -116.970003 | |
| Market Area | 263 - Banning/Beaumont/Cherry Valley | |
Address Information | ||
| Address | 902 E 11th Street, Beaumont, CA 92223 | |
| Postal Code | 92223 | |
| City | Beaumont | |
| State | CA | |
| Country | United States | |
Listing Information | ||
| Listing Office | CENTURY 21 LOIS LAUER REALTY | |
| Listing Agent | GINA ROQUET | |
| Listing Agent Phone | 951-453-1862 | |
| Attribution Contact | 951-453-1862 | |
| Compensation Disclaimer | The offer of compensation is made only to participants of the MLS where the listing is filed. | |
| Special listing conditions | Standard | |
| Ownership | None | |
School Information | ||
| District | Beaumont | |
MLS Information | ||
| Days on market | 19 | |
| MLS Status | Active | |
| Listing Date | Nov 1, 2024 | |
| Listing Last Modified | Nov 20, 2024 | |
| Tax ID | 415191019 | |
| MLS Area | 263 - Banning/Beaumont/Cherry Valley | |
| MLS # | IG24225260 | |
This information is believed to be accurate, but without any warranty.


