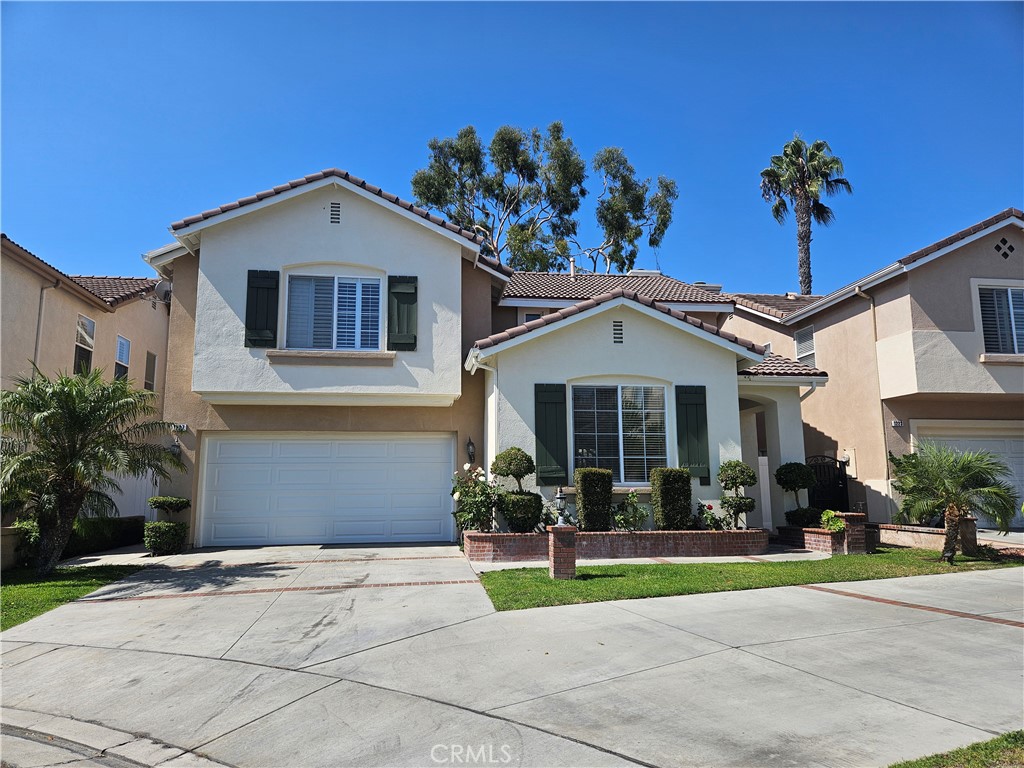Listing by: Susan Lee, Team Spirit Realty, Inc., 714-883-2233
4 Beds
3 Baths
2,002 SqFt
Active
Don't miss this rare opportunity to own a beautiful home in the highly sought-after Harvest Gold gated community, where homes rarely come on the market! Built by William Lyon Homes, this stunning property boasts an inviting entryway, an expansive living room with soaring vaulted ceilings, and a cozy family room with an cozy fireplace. The kitchen is spacious and well-appointed, featuring granite countertops and backsplash, tile flooring, ample cabinet and counter space, a gas stove, oven, recessed lighting, and room for a small island. The primary suite is a true retreat with its luxurious Jacuzzi-style tub, separate walk-in shower, dual vanity, private toilet room, decorative tile flooring, plantation shutters, and a walk-in closet with custom organizers. The additional bathrooms have also been updated with elegant tile flooring. For added convenience, the laundry is located upstairs in the hallway, and the versatile loft space could easily be converted into a fourth bedroom. The home is filled with natural light from the many windows, showcasing the beautiful wood flooring downstairs, tiled entryway, window shutters, and cozy carpet upstairs. The garage includes built-in storage cabinets for added functionality. The private backyard features a covered patio and offers a serene outdoor space that you can create into your own oasis. This home is perfectly located near the prestigious Oxford Preparatory Academy and just a short drive from local attractions like Knott’s Berry Farm, Disneyland and California Adventure, and the beautiful Orange County beaches. With easy access to major freeways (91, 5, and 55), this centrally located gem is the perfect place to call home.
Property Details | ||
|---|---|---|
| Price | $1,099,990 | |
| Bedrooms | 4 | |
| Full Baths | 2 | |
| Half Baths | 1 | |
| Total Baths | 3 | |
| Lot Size Area | 3481 | |
| Lot Size Area Units | Square Feet | |
| Acres | 0.0799 | |
| Property Type | Residential | |
| Sub type | SingleFamilyResidence | |
| MLS Sub type | Single Family Residence | |
| Stories | 2 | |
| Features | 2 Staircases | |
| Year Built | 1999 | |
| Subdivision | Other (OTHR) | |
| View | None | |
| Heating | Central,Forced Air | |
| Lot Description | 31-35 Units/Acre | |
| Laundry Features | In Closet,Inside | |
| Pool features | None | |
| Parking Spaces | 2 | |
| Garage spaces | 2 | |
| Association Fee | 102 | |
| Association Amenities | Other | |
Geographic Data | ||
| Directions | knott & Ball | |
| County | Orange | |
| Latitude | 33.816673 | |
| Longitude | -118.012193 | |
| Market Area | 79 - Anaheim West of Harbor | |
Address Information | ||
| Address | 1227 S Goldstone Circle, Anaheim, CA 92804 | |
| Postal Code | 92804 | |
| City | Anaheim | |
| State | CA | |
| Country | United States | |
Listing Information | ||
| Listing Office | Team Spirit Realty, Inc. | |
| Listing Agent | Susan Lee | |
| Listing Agent Phone | 714-883-2233 | |
| Attribution Contact | 714-883-2233 | |
| Compensation Disclaimer | The offer of compensation is made only to participants of the MLS where the listing is filed. | |
| Special listing conditions | Standard | |
| Ownership | None | |
School Information | ||
| District | Anaheim Union High | |
MLS Information | ||
| Days on market | 1 | |
| MLS Status | Active | |
| Listing Date | Nov 1, 2024 | |
| Listing Last Modified | Nov 2, 2024 | |
| Tax ID | 13426229 | |
| MLS Area | 79 - Anaheim West of Harbor | |
| MLS # | PW24225558 | |
This information is believed to be accurate, but without any warranty.


