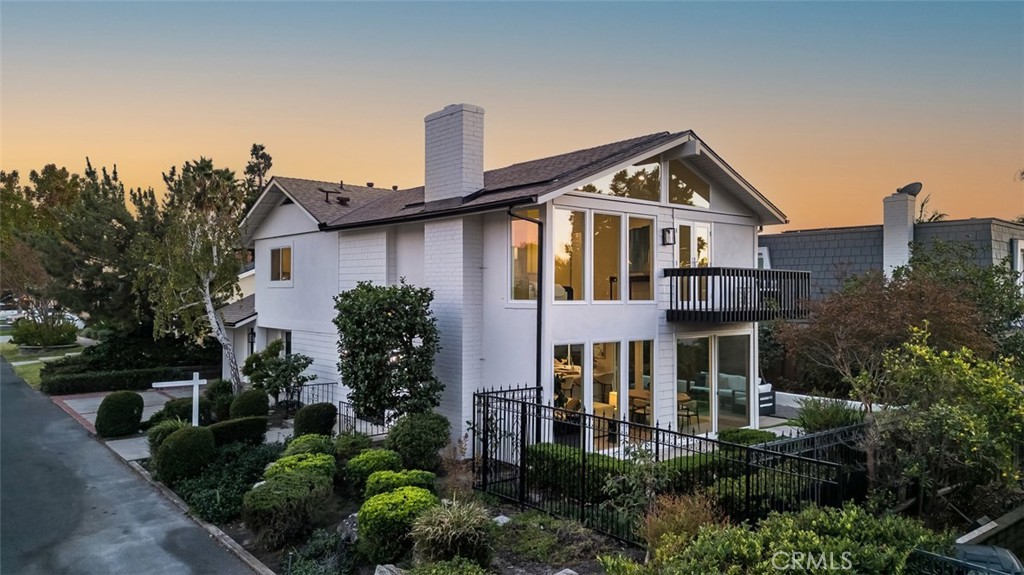Listing by: Shant Kizirian, Pacific Sotheby's Int'l Realty, 9496099838
3 Beds
3 Baths
1,860 SqFt
Active
A thoughtful reinterpretation of a lakeside home, this property enters a new era, becoming a warm, light-filled sanctuary that fosters both lively gatherings and cozy family evenings. With the lake being only steps away, the natural surroundings influenced the home's material palette to reflect the beauty of the outdoors. Oversized windows capture natural light and frame picturesque views of the gardens and surrounding lakeside. In the kitchen, the light toned quartz is offset by wooden floating shelves and the sleek organic hues of the surrounding Italian inspired cabinetry. With high end appliances including a top of the line Forno stove, this kitchen is a true culinary space. With the property being completely reimagined, not only were the visual aspects redesigned but much of the home’s internals were also replaced, this includes a new HVAC system, PEX piping throughout, all new windows and doors and a newer roof. As you continue outside, the blurred indoor-outdoor thresholds enable the landscape to act as an extension of the internal spaces. The serenity of the garden was extremely important to the owner, because of this a handful of mature fruit trees are planted across the property. This includes pomegranate, avocados, oranges, and tangerines. On the second floor, the primary suite provides a private getaway with its intimate comforts. Here the elevated water views from inside or the balcony add a warmth to the suite with the reflections off the water adding animation throughout the day. The room also features a massive walk-in closet and a completely refurbished en suite bathroom with its striking bathhouse inspired wet room. Upstairs, you'll also find two additional bedrooms apart from another full bathroom. Every facet of this property has been thoughtfully curated to offer a living experience that is not only practical but warm, inviting and visually striking. The resulting home feels refreshed and ready for its next chapter.
Property Details | ||
|---|---|---|
| Price | $1,595,000 | |
| Bedrooms | 3 | |
| Full Baths | 2 | |
| Half Baths | 1 | |
| Total Baths | 3 | |
| Property Style | Traditional | |
| Lot Size Area | 4300 | |
| Lot Size Area Units | Square Feet | |
| Acres | 0.0987 | |
| Property Type | Residential | |
| Sub type | SingleFamilyResidence | |
| MLS Sub type | Single Family Residence | |
| Stories | 2 | |
| Features | High Ceilings,Open Floorplan,Quartz Counters,Recessed Lighting | |
| Year Built | 1969 | |
| Subdivision | Deane Lake Homes (DL) | |
| View | Lake,Neighborhood | |
| Roof | Shingle | |
| Waterfront | Fishing in Community,Lake,Lake Privileges | |
| Heating | Central | |
| Foundation | Slab | |
| Accessibility | None | |
| Lot Description | Back Yard,Close to Clubhouse,Front Yard | |
| Laundry Features | In Garage | |
| Pool features | Association,Community | |
| Parking Description | Direct Garage Access,Driveway | |
| Parking Spaces | 4 | |
| Garage spaces | 2 | |
| Association Fee | 215 | |
| Association Amenities | Pickleball,Pool,Spa/Hot Tub,Fire Pit,Barbecue,Picnic Area,Dock,Tennis Court(s),Sport Court,Gym/Ex Room,Clubhouse,Maintenance Grounds | |
Geographic Data | ||
| Directions | From the I-5 South: 1) Exit Lake Forest Drive. 2) R onto Overlake Drive. 3) R onto Islamare Lane. 4) Arrive a 22783 Islamare Lane, Lake Forest. | |
| County | Orange | |
| Latitude | 33.632508 | |
| Longitude | -117.704964 | |
| Market Area | LS - Lake Forest South | |
Address Information | ||
| Address | 22783 Islamare Lane, Lake Forest, CA 92630 | |
| Postal Code | 92630 | |
| City | Lake Forest | |
| State | CA | |
| Country | United States | |
Listing Information | ||
| Listing Office | Pacific Sotheby's Int'l Realty | |
| Listing Agent | Shant Kizirian | |
| Listing Agent Phone | 9496099838 | |
| Attribution Contact | 9496099838 | |
| Compensation Disclaimer | The offer of compensation is made only to participants of the MLS where the listing is filed. | |
| Special listing conditions | Standard | |
| Ownership | Planned Development | |
| Virtual Tour URL | https://my.matterport.com/show/?m=vhfQsf4xXGj&mls=1 | |
School Information | ||
| District | Saddleback Valley Unified | |
| Elementary School | Rancho Canada | |
| Middle School | Serrano | |
| High School | El Toro | |
MLS Information | ||
| Days on market | 16 | |
| MLS Status | Active | |
| Listing Date | Nov 1, 2024 | |
| Listing Last Modified | Nov 18, 2024 | |
| Tax ID | 61728444 | |
| MLS Area | LS - Lake Forest South | |
| MLS # | OC24219264 | |
This information is believed to be accurate, but without any warranty.


