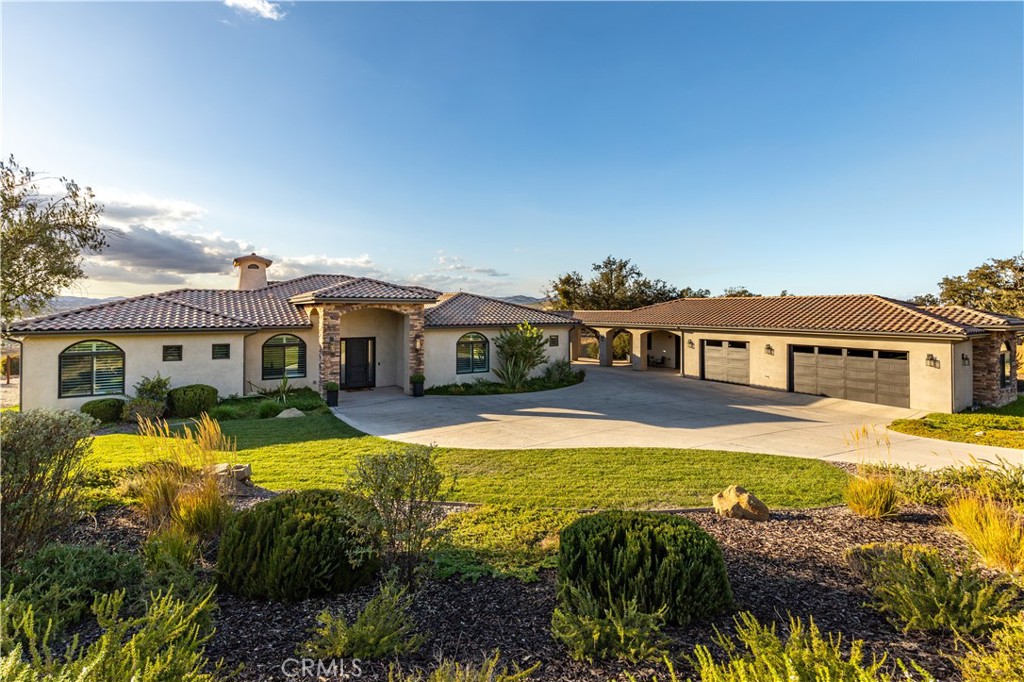Listing by: Alicia Bartlett, RE/MAX Parkside Real Estate, 805-610-6780
4 Beds
4 Baths
3,858 SqFt
Active
Welcome to this beautifully renovated single-level custom home in the exclusive Santa Ysabel Ranch. Situated on 1.55 +/- acres, this exquisite 3,858 +/- sq. ft. home with a casita offers an ideal blend of indoor & outdoor living. The main house features 3 spacious bedrooms, 2 offices, a gym & a versatile flex room, providing ample space for work, leisure, and relaxation. The casita is a private retreat, seamlessly connected to the main home by a breezeway & features a kitchenette, granite countertops & a spacious bathroom with a frameless glass shower. This versatile space adds flexibility to meet evolving living needs. Recent renovations in the main home include newer wood plank flooring and tile, updated light fixtures on the front of the home, entry, kitchen, & dining room, custom curtain rods, curtains, wood shutters, automated shades, ceiling fans in the living room & primary suite, newer perimeter fencing, resurfaced pool and spa & a solar energy system. The powder bathroom has been updated with a newer vanity & illuminated mirror, while the Jack & Jill bathroom was upgraded with a leathered quartzite countertop, mirrors, & new plumbing fixtures. The gourmet kitchen boasts a newer Wolf range, a newer undercounter KitchenAid ice maker, soft water & reverse osmosis systems. The oversized granite island is perfect for meal prep and gathering, while the adjacent living room features a stone accent wall, gas fireplace, & large sliding doors leading to the patio.The primary suite offers a cozy gas fireplace & access to the patio and pool. The en-suite bathroom includes dual vanities, illuminated mirrors, a soaking tub, walk-in shower with dual shower heads, two walk-in closets, and a bonus room suitable for a gym or nursery. The home also includes a wet bar, a climate controlled wine room, walk-in pantry, surround sound featuring indoor and outdoor speakers & a inside laundry room with a sink. Outside you'll enjoy a pool, spa and stunning views of the Salinas River Valley, along with breathtaking sunsets creating a serene backdrop for your evenings, offering a truly idyllic setting for relaxation. Santa Ysabel Ranch is a gated and guarded community offering 24/7 security, tennis & pickleball courts, and walking trails, providing both privacy and convenient access to Paso Robles, Templeton, and local wineries.
Property Details | ||
|---|---|---|
| Price | $2,599,000 | |
| Bedrooms | 4 | |
| Full Baths | 2 | |
| Half Baths | 1 | |
| Total Baths | 4 | |
| Lot Size Area | 67518 | |
| Lot Size Area Units | Square Feet | |
| Acres | 1.55 | |
| Property Type | Residential | |
| Sub type | SingleFamilyResidence | |
| MLS Sub type | Single Family Residence | |
| Stories | 1 | |
| Features | Ceiling Fan(s),Granite Counters,Pantry,Stone Counters,Wet Bar | |
| Exterior Features | Rain Gutters | |
| Year Built | 2016 | |
| Subdivision | TempEast(90) | |
| View | City Lights,Hills | |
| Roof | Concrete | |
| Heating | Forced Air,Natural Gas | |
| Foundation | Slab | |
| Accessibility | None | |
| Lot Description | 0-1 Unit/Acre | |
| Laundry Features | Individual Room | |
| Pool features | Private,Pool Cover | |
| Parking Description | Garage,Garage Faces Side | |
| Parking Spaces | 3 | |
| Garage spaces | 3 | |
| Association Fee | 450 | |
| Association Amenities | Pickleball,Tennis Court(s),Hiking Trails,Maintenance Grounds,Management,Guard,Security | |
Geographic Data | ||
| Directions | Enter SYR main gate. Follow Santa Ysabel Rd. and make a right on Burnt Rock. Home on RHS | |
| County | San Luis Obispo | |
| Latitude | 35.579096 | |
| Longitude | -120.679 | |
| Market Area | TTON - Templeton | |
Address Information | ||
| Address | 1110 Burnt Rock Way, Templeton, CA 93465 | |
| Postal Code | 93465 | |
| City | Templeton | |
| State | CA | |
| Country | United States | |
Listing Information | ||
| Listing Office | RE/MAX Parkside Real Estate | |
| Listing Agent | Alicia Bartlett | |
| Listing Agent Phone | 805-610-6780 | |
| Attribution Contact | 805-610-6780 | |
| Compensation Disclaimer | The offer of compensation is made only to participants of the MLS where the listing is filed. | |
| Special listing conditions | Standard | |
| Ownership | None | |
School Information | ||
| District | Paso Robles Joint Unified | |
MLS Information | ||
| Days on market | 16 | |
| MLS Status | Active | |
| Listing Date | Nov 1, 2024 | |
| Listing Last Modified | Nov 17, 2024 | |
| Tax ID | 020285033 | |
| MLS Area | TTON - Templeton | |
| MLS # | NS24217677 | |
This information is believed to be accurate, but without any warranty.


