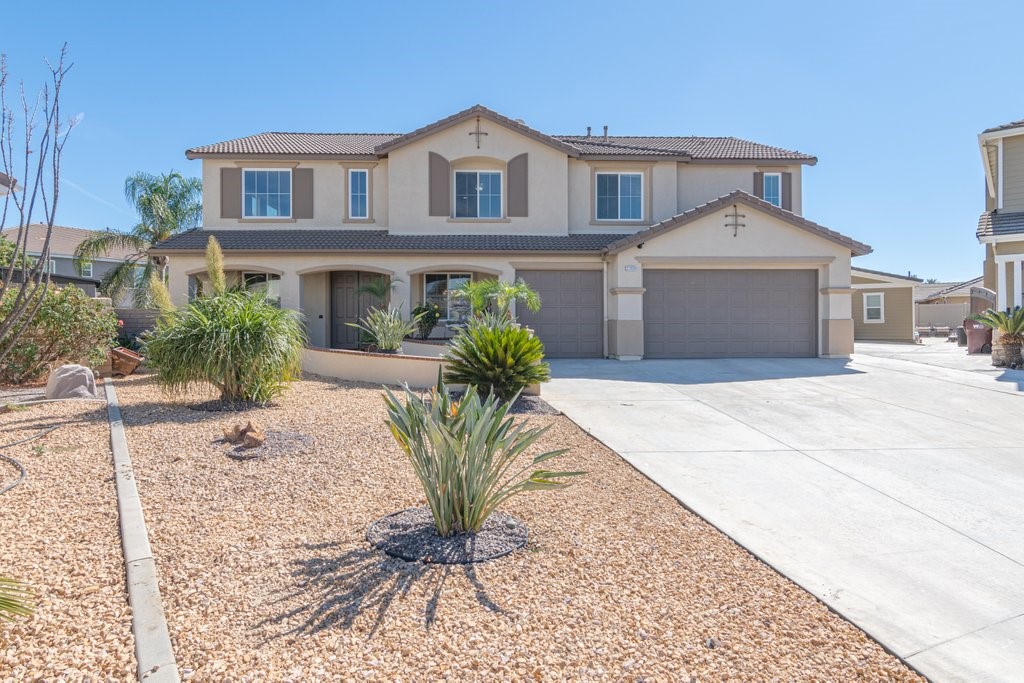Listing by: John Butler, Signature Real Estate Group, 951-795-0400
5 Beds
4 Baths
3,830 SqFt
Pending
Welcome to your Menifee Mansion! This 3,830 sq. ft. beauty has everything you need and then some. Nestled at the end of a cul-de-sac, this place isn’t just a house—it’s practically an estate, minus the moat. Let’s talk about the kitchen first because, honestly, it’s massive. We’re talking granite countertops big enough to host Thanksgiving and Christmas, a center island where everyone will end up hanging out anyway, double ovens (because, yes, you’re fancy now), and an extra-large walk-in pantry to hide your midnight snack stash. The floor plan flows effortlessly into the family room, so you can cook and keep an eye on the game—or the kids—at the same time. Need bedrooms? Got ‘em! There are FIVE large ones, including a HUGE downstairs suite perfect for in-laws, guests, or your teenager who wants "privacy." Upstairs, you'll find a loft for movie marathons, a private study nook (a.k.a. “clutter zone” if we’re being honest), and a dreamy master suite with a private balcony where you can sip coffee, read a book, or just avoid people. The backyard is built for good times with a spa, built-in BBQ island, fruit trees, and a gazebo for the ultimate chill spot. There’s even a gardening area for your green thumb goals. Best part? NO HOA! Because why pay extra when you’re already getting all the extras? In short: this Menifee dream home is waiting, and it’s awesome. Get in before someone else does! ***Ask Your Agent About the Seller's Special Incentives***
Property Details | ||
|---|---|---|
| Price | $749,900 | |
| Bedrooms | 5 | |
| Full Baths | 3 | |
| Half Baths | 1 | |
| Total Baths | 4 | |
| Property Style | Contemporary | |
| Lot Size Area | 11326 | |
| Lot Size Area Units | Square Feet | |
| Acres | 0.26 | |
| Property Type | Residential | |
| Sub type | SingleFamilyResidence | |
| MLS Sub type | Single Family Residence | |
| Stories | 2 | |
| Features | Ceiling Fan(s),Granite Counters,Open Floorplan,Pantry | |
| Year Built | 2005 | |
| View | Hills | |
| Roof | Tile | |
| Heating | Central | |
| Foundation | Slab | |
| Accessibility | None | |
| Lot Description | Cul-De-Sac | |
| Laundry Features | Individual Room,Inside | |
| Pool features | None | |
| Parking Description | Direct Garage Access | |
| Parking Spaces | 3 | |
| Garage spaces | 3 | |
| Association Fee | 0 | |
Geographic Data | ||
| Directions | Bonus points if you can drift your car sideways into a perfect parallel parking job at the end of the cul-de-sac | |
| County | Riverside | |
| Latitude | 33.643841 | |
| Longitude | -117.150319 | |
| Market Area | SRCAR - Southwest Riverside County | |
Address Information | ||
| Address | 32836 Whitehaven Court, Menifee, CA 92584 | |
| Postal Code | 92584 | |
| City | Menifee | |
| State | CA | |
| Country | United States | |
Listing Information | ||
| Listing Office | Signature Real Estate Group | |
| Listing Agent | John Butler | |
| Listing Agent Phone | 951-795-0400 | |
| Attribution Contact | 951-795-0400 | |
| Compensation Disclaimer | The offer of compensation is made only to participants of the MLS where the listing is filed. | |
| Special listing conditions | Standard,Trust | |
| Ownership | Planned Development | |
School Information | ||
| District | Perris Union High | |
| High School | Liberty | |
MLS Information | ||
| Days on market | 11 | |
| MLS Status | Pending | |
| Listing Date | Nov 1, 2024 | |
| Listing Last Modified | Nov 12, 2024 | |
| Tax ID | 372310039 | |
| MLS Area | SRCAR - Southwest Riverside County | |
| MLS # | SW24225812 | |
This information is believed to be accurate, but without any warranty.


