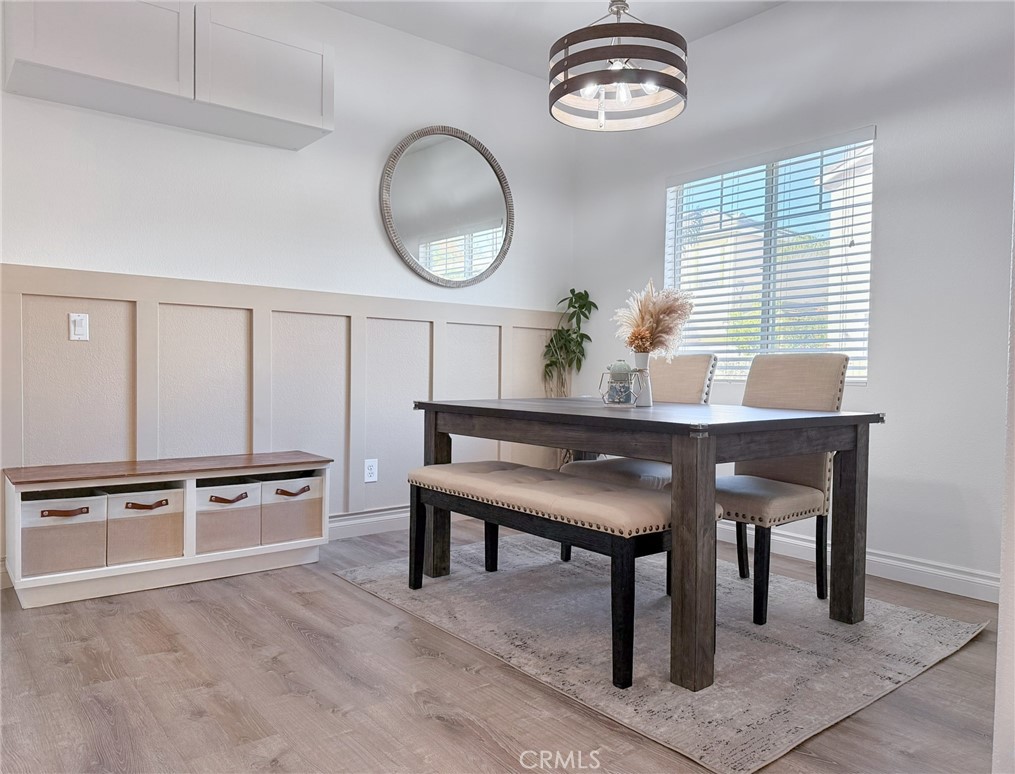Listing by: Lorie Domingo, eXp Realty of California Inc, 949-287-2331
3 Beds
3 Baths
1,407 SqFt
Active
Charming Remodeled Home in Gated Community Near Disneyland! Welcome to this beautifully remodeled 3-bedroom, 2.5-bathroom home with a 2-car garage, nestled in a secure gated community just minutes from the magic of Disneyland. This inviting residence boasts an open floor plan adorned with earth tone colors, creating a warm and welcoming atmosphere. As you enter, you'll be greeted by a bright living room featuring a cozy fireplace, perfect for relaxation. The main floor offers a warm and comfortable family room that seamlessly connects to the kitchen, along with a versatile flex space that can serve as a formal dining area, office, or playroom for the kids. A convenient powder room for guests and a French door that leads to the backyard enhance the functionality of this home. Upstairs, you'll find all three bedrooms, including a spacious primary suite that features a generous bedroom with its own private bathroom. Enjoy the convenience of double sinks, a separate Roman tub, and a shower, all while being located across the hall from the two secondary bedrooms, which are adjacent to the full bath. In the hallway, you'll also find a laundry closet for added convenience. Additional features include LVP flooring throughout, an EV charger hook-up, and overhead storage in the garage. Amenities include a community pool and spa, perfect for relaxation and recreation. This home is in a prime location, close to freeways, dining, shopping, and entertainment. Don't miss the opportunity to make this stunning home yours!
Property Details | ||
|---|---|---|
| Price | $825,000 | |
| Bedrooms | 3 | |
| Full Baths | 2 | |
| Half Baths | 1 | |
| Total Baths | 3 | |
| Lot Size Area | 1643 | |
| Lot Size Area Units | Square Feet | |
| Acres | 0.0377 | |
| Property Type | Residential | |
| Sub type | SingleFamilyResidence | |
| MLS Sub type | Single Family Residence | |
| Stories | 2 | |
| Features | Built-in Features,Ceiling Fan(s),High Ceilings,Open Floorplan,Recessed Lighting,Tile Counters | |
| Year Built | 1998 | |
| Subdivision | Other (OTHR) | |
| View | None | |
| Roof | Tile | |
| Heating | Central | |
| Foundation | Slab | |
| Lot Description | Corner Lot,Sprinklers Drip System | |
| Laundry Features | Gas Dryer Hookup,In Closet,Upper Level | |
| Pool features | Association | |
| Parking Description | Direct Garage Access,Garage Faces Side,Garage - Single Door | |
| Parking Spaces | 2 | |
| Garage spaces | 2 | |
| Association Fee | 189 | |
| Association Amenities | Pool,Maintenance Grounds,Management | |
Geographic Data | ||
| Directions | From 5, take 22 West, Exit Haster Ct, Right Garden Grove, Left on West, Left Sycamore, Right Maple | |
| County | Orange | |
| Latitude | 33.773775 | |
| Longitude | -117.922245 | |
| Market Area | 64 - Garden Grove E of Euclid, W of Harbor | |
Address Information | ||
| Address | 13020 Maple Drive, Garden Grove, CA 92843 | |
| Postal Code | 92843 | |
| City | Garden Grove | |
| State | CA | |
| Country | United States | |
Listing Information | ||
| Listing Office | eXp Realty of California Inc | |
| Listing Agent | Lorie Domingo | |
| Listing Agent Phone | 949-287-2331 | |
| Attribution Contact | 949-287-2331 | |
| Compensation Disclaimer | The offer of compensation is made only to participants of the MLS where the listing is filed. | |
| Special listing conditions | Standard | |
| Ownership | Planned Development | |
School Information | ||
| District | Garden Grove Unified | |
MLS Information | ||
| Days on market | 13 | |
| MLS Status | Active | |
| Listing Date | Nov 6, 2024 | |
| Listing Last Modified | Nov 19, 2024 | |
| Tax ID | 10050437 | |
| MLS Area | 64 - Garden Grove E of Euclid, W of Harbor | |
| MLS # | OC24225056 | |
This information is believed to be accurate, but without any warranty.


