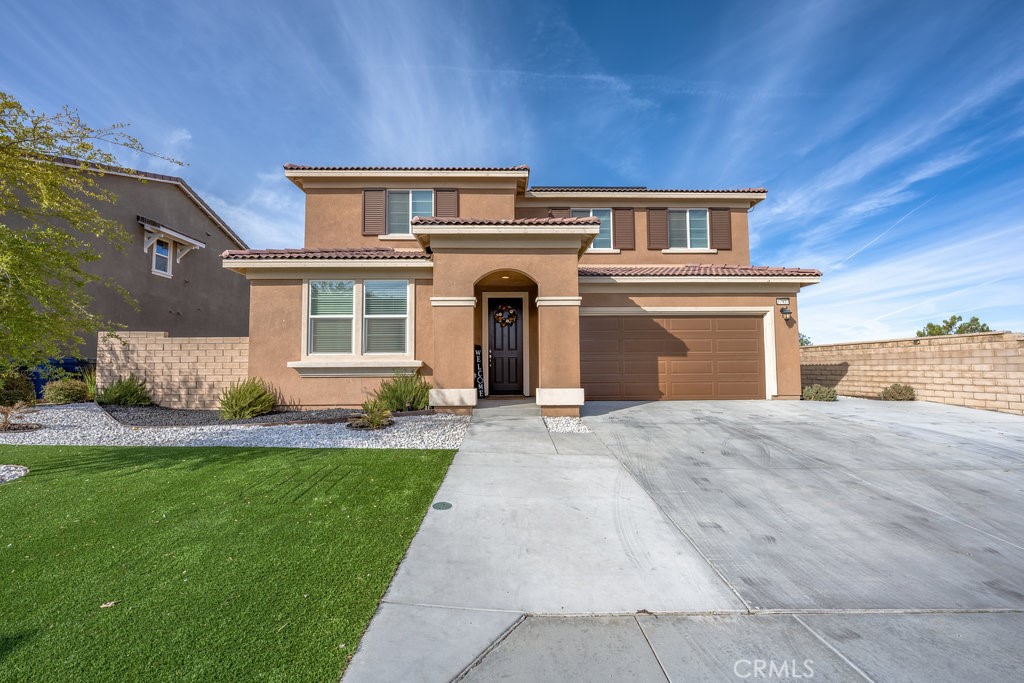Listing by: Jerome Nalbandian, Equity Union, 310-614-5326
5 Beds
4 Baths
3,045 SqFt
Active
Welcome to this spacious 5-bedroom, 3.5-bathroom home in a vibrant suburban neighborhood in Palmdale, CA. Designed for family living and entertaining, this home offers upgraded front and back yards for both curb appeal and outdoor enjoyment. The open-concept main floor features a modern kitchen with high-end appliances, ample counter space, and an island that’s ideal for meal prep and casual dining. Adjacent is a cozy living area with a fireplace, perfect for gatherings. The first floor also includes an in-law suite, offering guests or multi-generational families their own space with a bedroom, full bathroom, separate living area, and dedicated AC and thermostat. Upstairs, the spacious master suite features a modern en-suite bathroom with dual vanities and a walk-in closet. Three additional bedrooms and another full bathroom provide ample space for family or guests. The backyard is ideal for outdoor living, featuring a dog run for pet owners, a fire pit for cozy evenings, solar panels for energy savings and environmental benefits, and a fast charger in the garage for electric vehicles. This neighborhood in Palmdale, CA, has over 120 new homes built between 2019 and 2022. Palmdale, nestled in the Antelope Valley and surrounded by the San Gabriel and Sierra Nevada Mountains as well as the Mojave Desert, offers scenic views with big-city amenities. Key Highlights: Commuter’s Dream: Easy freeway access for quick routes to downtown LA and Santa Monica. Proximity to Edwards Air Force Base and U.S. Air Force Plant 42: Near Palmdale Regional Airport, Boeing, Lockheed Martin, and Northrop Grumman, employing thousands. Schools: Two aerospace academies focus on engineering, and there’s a bilingual elementary school. Recreation: Five parks, including Domenic Massari Park with newly renovated basketball courts by NBA star Paul George, a skatepark, and sports fields. High-Speed Fiber Internet: Fastest market speeds available at competitive rates. Local Water Park: Dry Town, operated by the City of Palmdale, offers fun for all ages. Outdoor Adventures: Desert Sands Park, with rugged hiking trails and a disc golf course, and one of the most botanically diverse nature preserves in the Antelope Valley. With no HOA or Mello-Roos fees, this home offers luxury, convenience, and community amenities in a scenic location. Whether relaxing indoors or enjoying the many nearby attractions, this property is perfect for those seeking an exceptional lifestyle.
Property Details | ||
|---|---|---|
| Price | $598,000 | |
| Bedrooms | 5 | |
| Full Baths | 3 | |
| Half Baths | 1 | |
| Total Baths | 4 | |
| Lot Size Area | 8279 | |
| Lot Size Area Units | Square Feet | |
| Acres | 0.1901 | |
| Property Type | Residential | |
| Sub type | SingleFamilyResidence | |
| MLS Sub type | Single Family Residence | |
| Stories | 2 | |
| Features | In-Law Floorplan,Pantry | |
| Year Built | 2019 | |
| View | None | |
| Heating | Solar | |
| Lot Description | 0-1 Unit/Acre | |
| Laundry Features | Individual Room,Upper Level | |
| Pool features | None | |
| Parking Spaces | 2 | |
| Garage spaces | 2 | |
| Association Fee | 0 | |
Geographic Data | ||
| Directions | Main cross streets E Ave R and 65th St E | |
| County | Los Angeles | |
| Latitude | 34.571364 | |
| Longitude | -118.013505 | |
| Market Area | 699 - Not Defined | |
Address Information | ||
| Address | 37937 Avenida De Diego, Palmdale, CA 93552 | |
| Postal Code | 93552 | |
| City | Palmdale | |
| State | CA | |
| Country | United States | |
Listing Information | ||
| Listing Office | Equity Union | |
| Listing Agent | Jerome Nalbandian | |
| Listing Agent Phone | 310-614-5326 | |
| Attribution Contact | 310-614-5326 | |
| Compensation Disclaimer | The offer of compensation is made only to participants of the MLS where the listing is filed. | |
| Special listing conditions | Standard | |
| Ownership | None | |
School Information | ||
| District | Antelope Valley Union | |
MLS Information | ||
| Days on market | 6 | |
| MLS Status | Active | |
| Listing Date | Nov 1, 2024 | |
| Listing Last Modified | Nov 7, 2024 | |
| Tax ID | 3024049004 | |
| MLS Area | 699 - Not Defined | |
| MLS # | SR24226145 | |
This information is believed to be accurate, but without any warranty.


