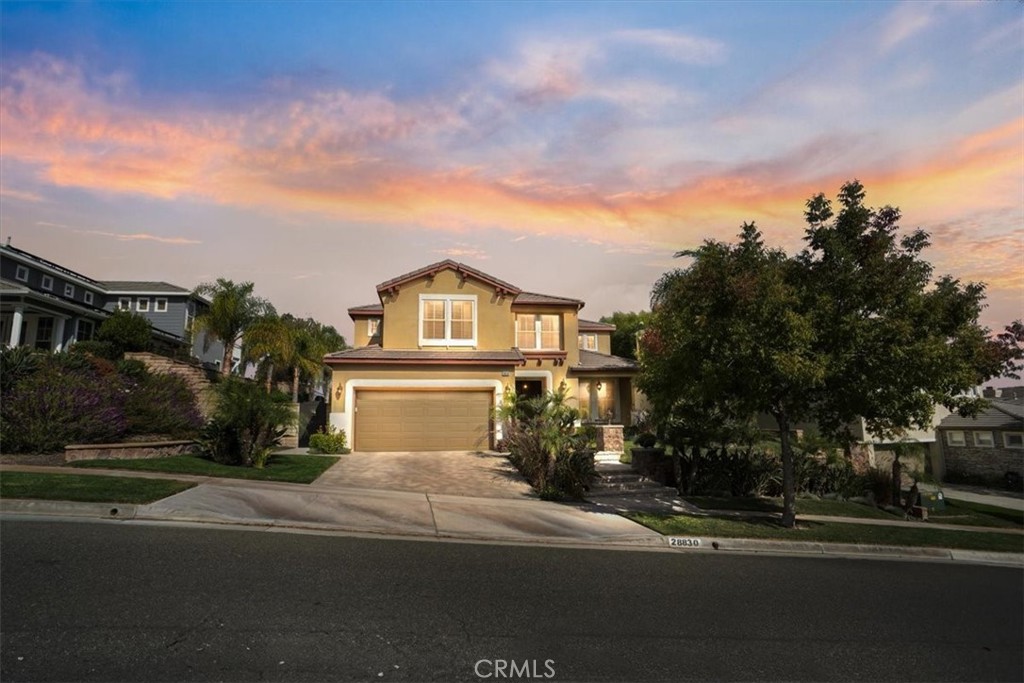Listing by: Susan Karns, Premier Homes & Estates, 818-517-9737
5 Beds
3 Baths
3,213 SqFt
Active
This home is beyond beautiful! pack, move in, and enjoy your new home..As you enter the foyer you are greeted by a crystal chandelier..to the right is the light & bright living room with custom shades..Next is the dining room with a leaded glass panel by a local glass designer..Over the table in the dining room you'll find a designer light fixture with matching sconces..to the left of the dining you'll find a laundry room, and bedrooms (currently used as an office), and a full bath with pedestal sink..As you enter the family/kitchen area you'll be amazed at the view of the backyard with pool & spa...The family room is amazing with room to host a huge gathering! There is a fireplace with gas logs, custom wine bar with two coolers, and quartz counter top...The kitchen is open to the family room, it has granite counters, large island with custom lighting, Bosch dishwasher and refrigerator and Electrolux double oven..You'll also find engineered wood flooring throughout the downstairs and primary bedroom...Upstairs you'll find four good sized bedrooms with ceiling fans...The primary bedroom has trey ceilings, crown moulding, and a gorgeous fully remodeled bathroom! The bathroom has porcelain tile flooring in main area and water closet, Celine white gloss tile and frameless walk-in shower, stand alone tub and Moen matte black fixtures..The oak shaker vanity has a white Calcutta top with Silhouette shades and Schluetter water proofing system on all walls & floor...The outside of the house is beautifully landscaped with palm trees, birds of paradise and a (B-Hyve) smart sprinkler system...Pavers enhance the driveway and entryway....This is truly a beautiful home that can be enjoyed for many years to come!!
Property Details | ||
|---|---|---|
| Price | $1,250,000 | |
| Bedrooms | 5 | |
| Full Baths | 3 | |
| Total Baths | 3 | |
| Lot Size Area | 10299 | |
| Lot Size Area Units | Square Feet | |
| Acres | 0.2364 | |
| Property Type | Residential | |
| Sub type | SingleFamilyResidence | |
| MLS Sub type | Single Family Residence | |
| Stories | 2 | |
| Features | Block Walls,Built-in Features,Cathedral Ceiling(s),Ceiling Fan(s),Ceramic Counters,Coffered Ceiling(s),Copper Plumbing Partial,Corian Counters,Crown Molding,Dry Bar,Granite Counters,High Ceilings,Open Floorplan,Pantry,Quartz Counters,Recessed Lighting,Tray Ceiling(s),Two Story Ceilings | |
| Year Built | 2001 | |
| Subdivision | Timberline (TIMBL) | |
| View | City Lights,Hills,Panoramic | |
| Roof | Stone,Tile | |
| Heating | Central,Solar | |
| Foundation | None,Seismic Tie Down,Slab | |
| Accessibility | Low Pile Carpeting | |
| Lot Description | Lot 10000-19999 Sqft,Park Nearby,Sprinklers In Front,Sprinklers In Rear,Sprinklers Timer | |
| Laundry Features | Individual Room,Inside | |
| Pool features | Private,Gunite,Heated,In Ground | |
| Parking Description | Driveway,Paved,Garage - Two Door,Garage Door Opener | |
| Parking Spaces | 2 | |
| Garage spaces | 2 | |
| Association Fee | 150 | |
| Association Amenities | Playground | |
Geographic Data | ||
| Directions | Two Blocks west of Haskell Cyn. Three block north of Copper Hill | |
| County | Los Angeles | |
| Latitude | 34.469858 | |
| Longitude | -118.515814 | |
| Market Area | COPN - Copper Hill North | |
Address Information | ||
| Address | 28830 Rock Canyon Drive, Saugus, CA 91390 | |
| Postal Code | 91390 | |
| City | Saugus | |
| State | CA | |
| Country | United States | |
Listing Information | ||
| Listing Office | Premier Homes & Estates | |
| Listing Agent | Susan Karns | |
| Listing Agent Phone | 818-517-9737 | |
| Attribution Contact | 818-517-9737 | |
| Compensation Disclaimer | The offer of compensation is made only to participants of the MLS where the listing is filed. | |
| Special listing conditions | Standard | |
| Ownership | None | |
School Information | ||
| District | William S. Hart Union | |
MLS Information | ||
| Days on market | 18 | |
| MLS Status | Active | |
| Listing Date | Nov 1, 2024 | |
| Listing Last Modified | Nov 19, 2024 | |
| Tax ID | 3244128059 | |
| MLS Area | COPN - Copper Hill North | |
| MLS # | SR24224417 | |
This information is believed to be accurate, but without any warranty.


