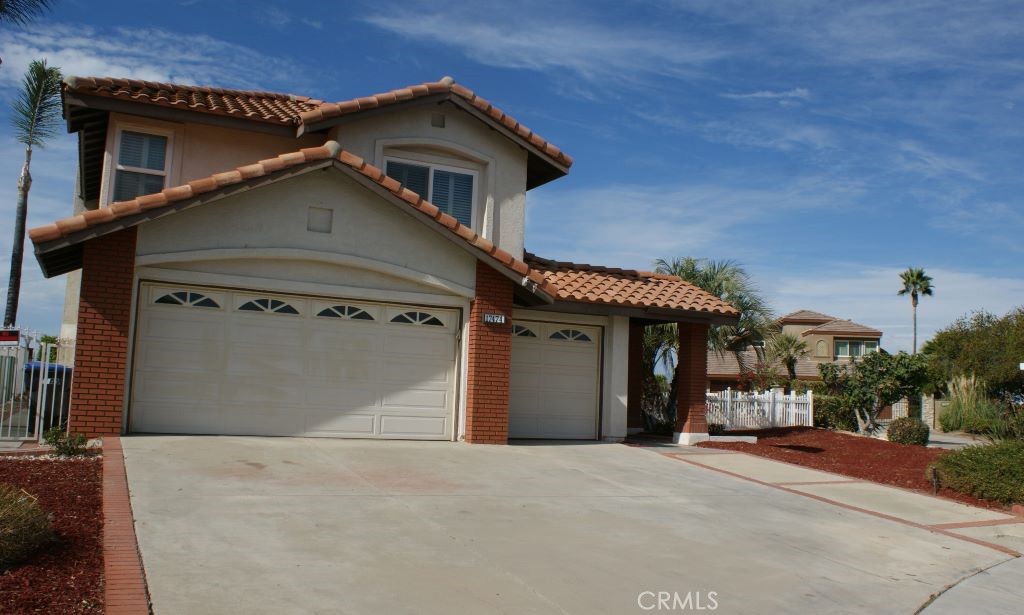Listing by: Ofir Andrews, Ofir Andrews, Broker, 760-267-3013
4 Beds
3 Baths
2,117 SqFt
Active
Lake Hills with Breath Taking Views!!! Come view this Beautiful Home with Gorgeous Views from the Living room, dining Room, Kitchen and Family room. Views of the Hills and all the City Lights. This home features an Open Living Room and Dining Room. Half Bath downstairs. Indoor Laundry Room with Storage Cabinets. Kitchen is next to the Dining room. It features a Center Island, Lots of Storage Cabinets, Stove, Microwave. White Tile Countertops. Big windows to enjoy the fabulous views. Dining Area and Family room with a Fireplace. Upstairs there are Three Bedrooms and a Master Bedroom. The Master Bedroom has views of the Hills and City Lights. The Master Bath room includes a Double Sink Vanity with a large mirror, a Walk In Shower and large Walk In Closet and a Private Toilet Room. The other bedrooms have Mirrored Wardrobe doors. Then there is a Full Bathroom with a Walk In Shower and a Single Sink Vanity. Downstairs you have access to the Three Car Garage with Garage Door Openers and a Utility Tb in the third garage. The back Yard has a cement slab. The side yard is very large and flat ready to build or extend the patio area. This lot is+.58 acre of land. It does slop down and is fenced which opens up the Beautiful View.
Property Details | ||
|---|---|---|
| Price | $925,000 | |
| Bedrooms | 4 | |
| Full Baths | 2 | |
| Half Baths | 1 | |
| Total Baths | 3 | |
| Property Style | Contemporary | |
| Lot Size Area | 25265 | |
| Lot Size Area Units | Square Feet | |
| Acres | 0.58 | |
| Property Type | Residential | |
| Sub type | SingleFamilyResidence | |
| MLS Sub type | Single Family Residence | |
| Stories | 2 | |
| Features | Ceiling Fan(s),High Ceilings,Tile Counters | |
| Year Built | 1988 | |
| View | City Lights,Hills,Panoramic | |
| Roof | Tile | |
| Heating | Central,Fireplace(s),Natural Gas | |
| Foundation | Slab | |
| Accessibility | Low Pile Carpeting,Parking | |
| Lot Description | 0-1 Unit/Acre,Cul-De-Sac,Gentle Sloping,Level with Street,Lot 20000-39999 Sqft,Irregular Lot,Sprinklers In Front,Sprinklers In Rear | |
| Laundry Features | Individual Room,Inside,Washer Hookup | |
| Pool features | None | |
| Parking Description | Direct Garage Access,Driveway,Paved,Driveway Level,Garage,Garage Faces Front,Garage - Two Door,Garage Door Opener | |
| Parking Spaces | 3 | |
| Garage spaces | 3 | |
| Association Fee | 109 | |
| Association Amenities | Call for Rules | |
Geographic Data | ||
| Directions | 91 Frwy East on La Sierra, Rt on Lake Knoll Pkwy, Rt on Crestlake Property is on the left. | |
| County | Riverside | |
| Latitude | 33.878608 | |
| Longitude | -117.463542 | |
| Market Area | 699 - Not Defined | |
Address Information | ||
| Address | 17474 Crestlake Lane, Riverside, CA 92503 | |
| Postal Code | 92503 | |
| City | Riverside | |
| State | CA | |
| Country | United States | |
Listing Information | ||
| Listing Office | Ofir Andrews, Broker | |
| Listing Agent | Ofir Andrews | |
| Listing Agent Phone | 760-267-3013 | |
| Attribution Contact | 760-267-3013 | |
| Compensation Disclaimer | The offer of compensation is made only to participants of the MLS where the listing is filed. | |
| Special listing conditions | Standard | |
| Ownership | None | |
School Information | ||
| District | Alvord Unified | |
| Elementary School | Lake Hills | |
| Middle School | Villegas | |
| High School | Hillcrest | |
MLS Information | ||
| Days on market | 15 | |
| MLS Status | Active | |
| Listing Date | Nov 1, 2024 | |
| Listing Last Modified | Nov 17, 2024 | |
| Tax ID | 136271004 | |
| MLS Area | 699 - Not Defined | |
| MLS # | CV24224207 | |
This information is believed to be accurate, but without any warranty.


