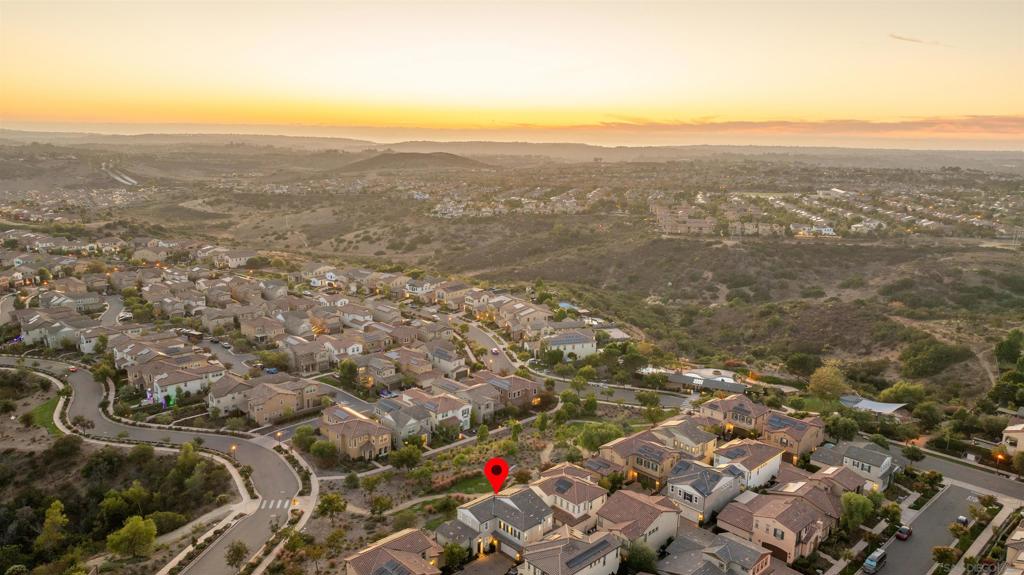Listing by: Rachelle Adolpho, Compass
4 Beds
3 Baths
2,435 SqFt
Active
This property comes with creative financing ask agent for more details. Captivating VIEWS that will take your breath away. Welcome to your dream home, where modern elegance meets family-friendly functionality in the heart of Del Sur. This Prado exquisite largest floor plan, BRISA boasts breathtaking canyon, greenbelt, and peek-a-boo ocean views, with sunsets that will take your breath away every evening. Every corner of this home has been thoughtfully designed and upgraded, offering both luxury and comfort. As you enter, you’ll find an inviting first-floor bedroom with a full bathroom, ideal for guests or a home office. The kitchen is truly a culinary enthusiast's dream, featuring white cabinetry, a subway tile backsplash, granite countertops, a new stainless steel Bosch dishwasher, and a new French counter depth door fridge. A spacious granite island, equipped with a new stainless steel sink, pull-down faucet, and modern light fixtures, completes this sophisticated space. Elegant oak wood flooring flows throughout the main level, complemented by tall baseboards and freshly painted walls in bright Sherwin Williams hues, creating a bright, inviting ambiance. The open living room is a cozy retreat with a custom-built TV cabinet to include an 80-inch screen, making it perfect for movie nights or relaxing with family. The home’s seamless indoor-outdoor flow is enhanced by panoramic-style stacking doors that lead to a moveable glass wall. Step outside to your private oasis, where you’ll be greeted by greenbelt, canyon views and hot air ballons. Enjoy the tranquility of no neighbors behind, providing an extra level of privacy. The backyard is a low-maintenance retreat, with beautiful pavers and a pergola complete with a fireplace for those cozy evenings. Hunter Douglas motorized shades and shutters add both privacy and convenience throughout the home. The dining room, perfect for entertaining, includes a custom wine fridge bar and designer lighting. The upstairs primary suite is flooded with natural light, featuring stunning sunset views, a spacious walk-in closet, dual-sink vanities, a spa rainfall shower, and white cabinetry. Two additional large and bright bedrooms upstairs share a generously sized bathroom. A versatile loft area upstairs serves as a playroom, entertainment space, or music room. The spacious laundry room is equipped with brand-new dual steam washer and dryer, ample storage, and a sink for added convenience. The two-car attached garage, featuring an epoxy floor, overhead storage, and a Tesla charger, is a car enthusiast’s dream. Additional eco-friendly features include solar panels, a tankless water heater, and a whole-home water softening system. Living in Del Sur means access to unparalleled community amenities, including award-winning Poway Unified School District (PUSD) schools, 14 neighborhood parks, Skate Park, Tennis Courts, 14 heated pools, and 18 miles of hiking trails through 1,000 acres of preserved open space, & The Ranch House. Enjoy nearby shopping and dining options at Del Sur Town Center, featuring Sprouts, Target, Starbucks, restaurants, fitness clubs, and more. Conveniently located near the I-15 and CA-56 freeways, this home offers both luxury and convenience. Don’t miss the opportunity to own this exceptional residence in Del Sur, where luxury living meets family-friendly community! The Crosby Golf membership can be transfer with the sale of this home.
Property Details | ||
|---|---|---|
| Price | $2,300,000 | |
| Bedrooms | 4 | |
| Full Baths | 3 | |
| Half Baths | 0 | |
| Total Baths | 3 | |
| Property Type | Residential | |
| Sub type | SingleFamilyResidence | |
| MLS Sub type | Single Family Residence | |
| Stories | 2 | |
| Features | Built-in Features,Ceiling Fan(s),Granite Counters,Open Floorplan,Recessed Lighting,Wet Bar | |
| Year Built | 2014 | |
| Subdivision | San Diego | |
| View | Mountain(s),Ocean,Panoramic | |
| Heating | Natural Gas,Forced Air,ENERGY STAR Qualified Equipment | |
| Lot Description | Sprinkler System,Sprinklers In Front | |
| Laundry Features | Gas Dryer Hookup,Individual Room,Inside | |
| Pool features | Community | |
| Parking Description | Paved,On Site,Direct Garage Access,Garage Door Opener | |
| Parking Spaces | 4 | |
| Garage spaces | 2 | |
| Association Fee | 183 | |
| Association Amenities | Banquet Facilities,Biking Trails,Clubhouse,Hiking Trails,Paddle Tennis,Picnic Area,Playground,Sport Court,Barbecue,Pool,Maintenance Grounds,Security,Clubhouse Paid | |
Geographic Data | ||
| Directions | Paseo Del Sur, Right-Tanner Ridge, Left- on Lesar Place Cross Street: Tanner Ridge Road. | |
| County | San Diego | |
| Latitude | 33.01613033 | |
| Longitude | -117.13050155 | |
| Market Area | 92127 - Rancho Bernardo | |
Address Information | ||
| Address | 15827 Lesar Place, San Diego, CA 92127 | |
| Postal Code | 92127 | |
| City | San Diego | |
| State | CA | |
| Country | United States | |
Listing Information | ||
| Listing Office | Compass | |
| Listing Agent | Rachelle Adolpho | |
| Virtual Tour URL | https://www.propertypanorama.com/instaview/snd/240025983 | |
MLS Information | ||
| Days on market | 18 | |
| MLS Status | Active | |
| Listing Date | Nov 3, 2024 | |
| Listing Last Modified | Nov 21, 2024 | |
| Tax ID | 6786871500 | |
| MLS Area | 92127 - Rancho Bernardo | |
| MLS # | 240025983SD | |
This information is believed to be accurate, but without any warranty.


