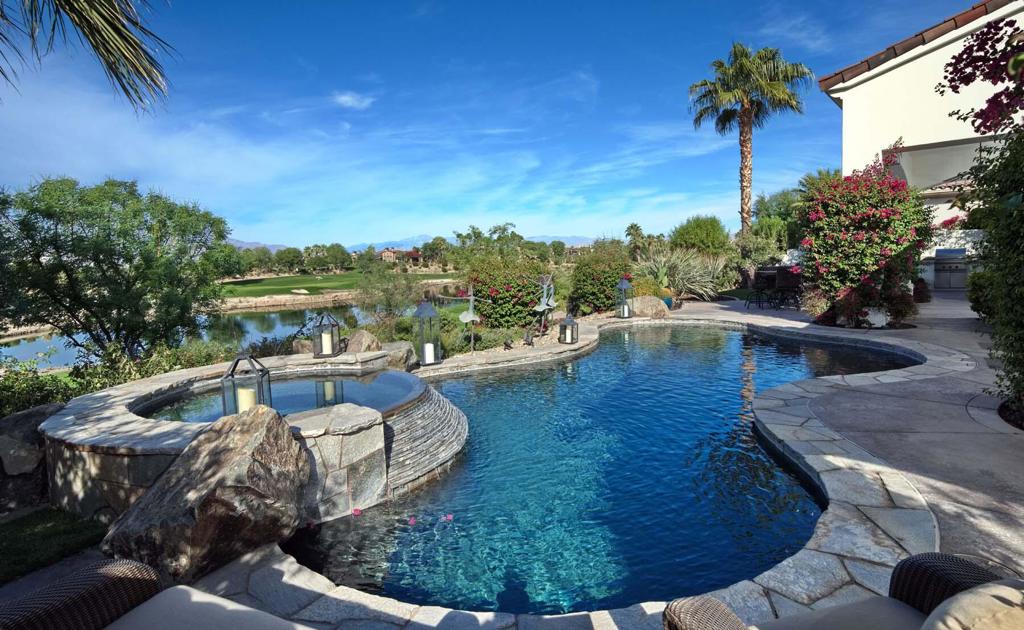Listing by: Toscana Team-Ford,Ginos, ..., Toscana Homes, Inc.
4 Beds
5 Baths
3,260 SqFt
Active
This beautiful Plan 621 inside Toscana Country Club offers unobstructed western views of the mountains, lake, and Jack Nicklaus Signature Golf Course. Situated on a spacious Bellagio homesite, the home features an oversized courtyard with upgraded landscape, outdoor fireplace, and relaxing lounge area. The backyard showcases a tranquil, custom pool & spa, built-in grill, and two covered patios that offer the perfect space for indoor-outdoor living.Inside, the great room features soaring pocket doors, fireplace, wetbar, and dining area in an open-concept floorplan. The gourmet kitchen highlights beautiful wood cabinetry topped with gorgeous granite counters, breakfast nook, Italian hood over the drop-in range, and Sub Zero/Wolf stainless steel appliances.Relax in the primary bedroom offering its own covered patio, and a luxurious en-suite bath that features a granite-wrapped soaking tub, Koehler Smart Toilet, separate vanities, walk-in closet, and glass walk-in shower. Guests can retire to either of the main-home guest rooms (one is used as an office) or the private guest house with sitting area, en-suite bath, and kitchenette.
Property Details | ||
|---|---|---|
| Price | $2,890,000 | |
| Bedrooms | 4 | |
| Full Baths | 4 | |
| Half Baths | 1 | |
| Total Baths | 5 | |
| Property Style | Mediterranean | |
| Lot Size Area | 12632 | |
| Lot Size Area Units | Square Feet | |
| Acres | 0.29 | |
| Property Type | Residential | |
| Sub type | SingleFamilyResidence | |
| MLS Sub type | Single Family Residence | |
| Stories | 1 | |
| Features | Wet Bar | |
| Year Built | 2013 | |
| Subdivision | Toscana CC | |
| View | Golf Course,Pool,Mountain(s),Lake | |
| Roof | Clay | |
| Heating | Forced Air,Zoned | |
| Foundation | Slab | |
| Lot Description | Landscaped,Paved,Close to Clubhouse,On Golf Course,Sprinklers Drip System,Sprinkler System,Planned Unit Development | |
| Laundry Features | Individual Room | |
| Pool features | Gunite,Pebble,In Ground,Electric Heat,Private | |
| Parking Description | Golf Cart Garage,Garage Door Opener | |
| Parking Spaces | 4 | |
| Garage spaces | 2 | |
| Association Fee | 662 | |
| Association Amenities | Controlled Access,Pet Rules,Management,Cable TV,Security | |
Geographic Data | ||
| Directions | Enter Toscana from the Fred Waring Gate. Turn right on Via Firenze and follow around the bend onto Via Orvieto. Follow Via Orvieto straight through the intersections at Via Uzzano and Via Volterra. The property is on the left. Cross Street: Via Volterra and Via Saturnia. | |
| County | Riverside | |
| Latitude | 33.737851 | |
| Longitude | -116.330481 | |
| Market Area | 325 - Indian Wells | |
Address Information | ||
| Address | 42735 Via Orvieto, Indian Wells, CA 92210 | |
| Postal Code | 92210 | |
| City | Indian Wells | |
| State | CA | |
| Country | United States | |
Listing Information | ||
| Listing Office | Toscana Homes, Inc. | |
| Listing Agent | Toscana Team-Ford,Ginos, ... | |
| Special listing conditions | Standard | |
| Virtual Tour URL | https://www.tourbuzz.net/2279304?idx=1 | |
MLS Information | ||
| Days on market | 2 | |
| MLS Status | Active | |
| Listing Date | Nov 2, 2024 | |
| Listing Last Modified | Nov 4, 2024 | |
| Tax ID | 634440035 | |
| MLS Area | 325 - Indian Wells | |
| MLS # | 219119278DA | |
This information is believed to be accurate, but without any warranty.


