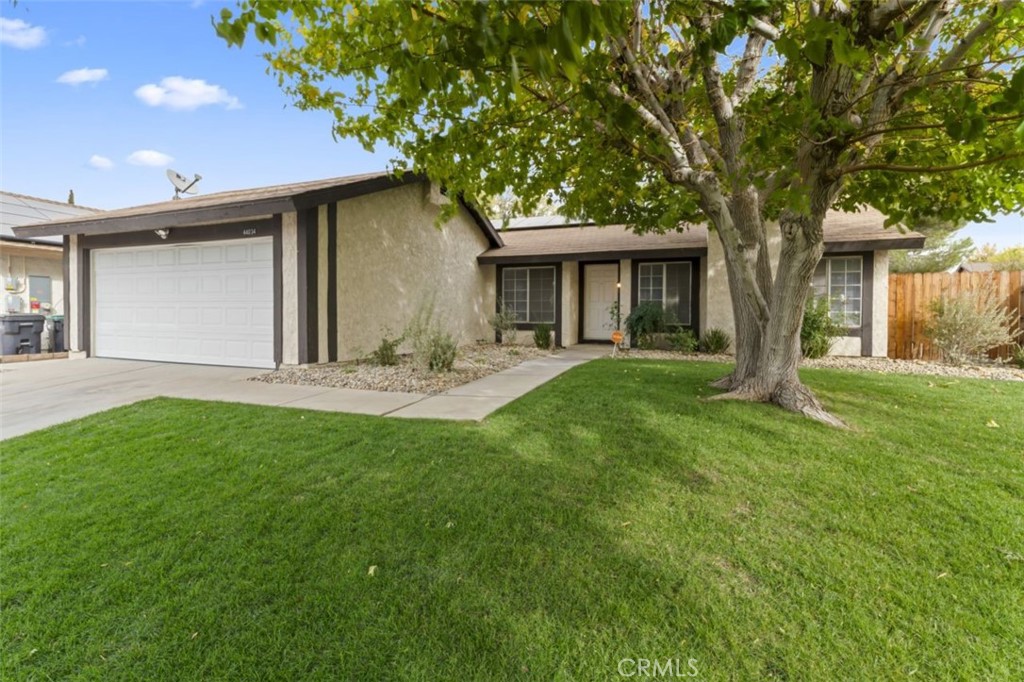Listing by: Janette Correa, Keller Williams Encino/Sherman Oaks, 818-419-7684
3 Beds
2 Baths
1,341 SqFt
Active
Welcome to this beautifully maintained home located on a wide street where pride of homeownership is evident in every direction. With stunning curb appeal, this property features a well manicured lawn and an inviting park-like front yard, an overgrown tree that provides ample shade and a serene atmosphere. Inside, you'll find a well-kept interior boasting 1,341 sq ft of living space, including 3 spacious bedrooms and 2 bathrooms. The formal living room with high ceilings enhance the open feel of the home. Highlighted by a cozy fireplace, it flows seamlessly into the dining room, creating an ideal space for relaxation and gatherings. The thoughtfully designed wrap-around kitchen leads to both the dining room and family room, making entertaining a breeze. The family room provides easy access to a clean, low-maintenance outdoor space featuring synthetic turf, perfect for hosting family BBQs and gatherings. An overgrown tree nicely tucked in a corner adds to the zen-like ambiance, creating a peaceful retreat. Additional features include carpet throughout, central A/C and heating, and while solar panels are not included in the sale, they may be available with the right offer. The property also boasts a 2-car garage that has been insulated and features clean, durable epoxy floors—perfect for those who love working in their garage. This charming home is ready for you to make it your own!
Property Details | ||
|---|---|---|
| Price | $465,990 | |
| Bedrooms | 3 | |
| Full Baths | 2 | |
| Total Baths | 2 | |
| Lot Size Area | 6607 | |
| Lot Size Area Units | Square Feet | |
| Acres | 0.1517 | |
| Property Type | Residential | |
| Sub type | SingleFamilyResidence | |
| MLS Sub type | Single Family Residence | |
| Stories | 1 | |
| Features | Ceiling Fan(s),High Ceilings,Tile Counters | |
| Exterior Features | Curbs | |
| Year Built | 1980 | |
| View | None | |
| Heating | Central,Fireplace(s) | |
| Foundation | Slab | |
| Lot Description | 0-1 Unit/Acre | |
| Laundry Features | In Garage | |
| Pool features | None | |
| Parking Description | Direct Garage Access | |
| Parking Spaces | 2 | |
| Garage spaces | 2 | |
| Association Fee | 0 | |
Geographic Data | ||
| Directions | Avenue J | |
| County | Los Angeles | |
| Latitude | 34.683651 | |
| Longitude | -118.123325 | |
| Market Area | LAC - Lancaster | |
Address Information | ||
| Address | 44034 Glenraven Road, Lancaster, CA 93535 | |
| Postal Code | 93535 | |
| City | Lancaster | |
| State | CA | |
| Country | United States | |
Listing Information | ||
| Listing Office | Keller Williams Encino/Sherman Oaks | |
| Listing Agent | Janette Correa | |
| Listing Agent Phone | 818-419-7684 | |
| Attribution Contact | 818-419-7684 | |
| Compensation Disclaimer | The offer of compensation is made only to participants of the MLS where the listing is filed. | |
| Special listing conditions | Standard | |
| Ownership | None | |
School Information | ||
| High School | Lancaster | |
MLS Information | ||
| Days on market | 21 | |
| MLS Status | Active | |
| Listing Date | Nov 2, 2024 | |
| Listing Last Modified | Nov 24, 2024 | |
| Tax ID | 3141020013 | |
| MLS Area | LAC - Lancaster | |
| MLS # | SR24226586 | |
This information is believed to be accurate, but without any warranty.


