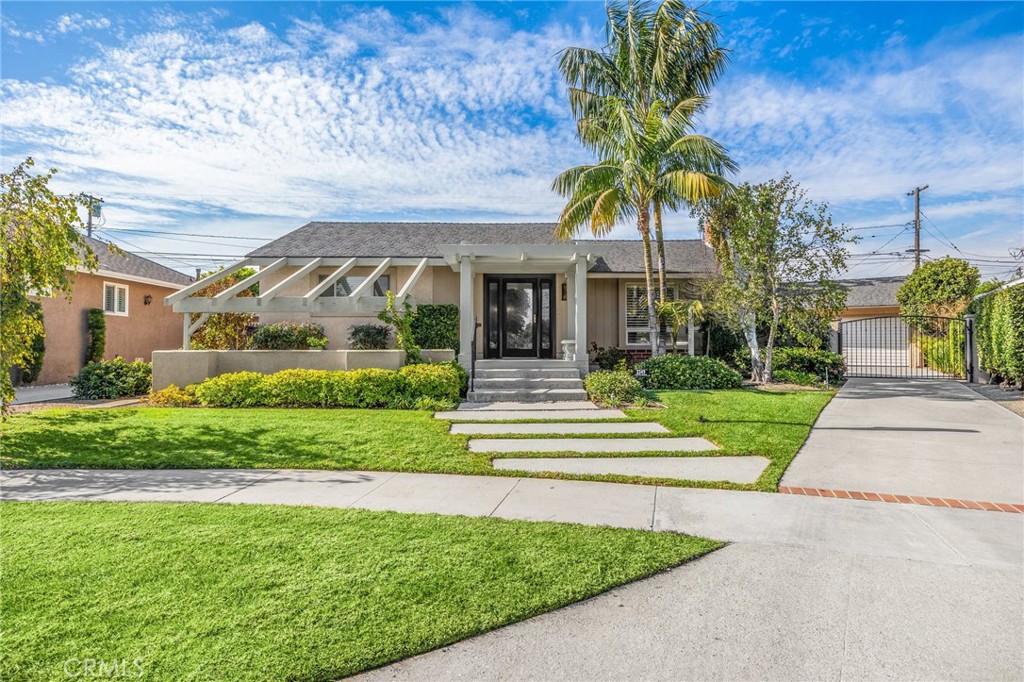Listing by: Oriana Shea, Real Brokerage Technologies, 562-477-3388
3 Beds
2 Baths
1,971 SqFt
Active
Exceptional move-in ready home on an oversized lot nestled in the heart of The Plaza. This home exudes warmth and sophistication, featuring a spacious formal living room adorned with a lovely fireplace, plantation shutters, and custom built-in shelving, creating an inviting atmosphere for relaxation and entertaining. The well-appointed kitchen boasts ample counter space and a convenient breakfast bar, seamlessly opening to the family room. The family room is designed for comfort and productivity, complete with a built-in desk area. It overlooks and opens to the serene terrace and beautifully landscaped garden area, perfect for outdoor gatherings and quiet retreats. Elegant gleaming hardwood floors grace the living room, enhancing the home’s refined aesthetic, while recessed lighting throughout provides a modern touch. Enjoy year-round comfort with central heating and air, ensuring a pleasant environment in every season. This home features modern conveniences, including copper plumbing, tankless water heater and mostly dual-pane windows that enhance energy efficiency. The detached two-car garage offers additional storage and parking, complemented by a gated private driveway that ensures both security and convenience. Step outside to your quiet backyard oasis, where a lovely terrace awaits, providing a perfect spot for morning coffee or evening relaxation. For the gardening enthusiast, there’s ample space behind the garage for a vegetable garden, inviting you to cultivate your own homegrown produce. This stunning property in The Plaza offers a unique blend of comfort, style, and functionality, making it an ideal choice for those seeking a refined living experience. Enjoy concerts in the park at El Dorado Park. Close to Cubberley K-8, convenient freeway access, El Dorado Golf Course, shopping and dining nearby as well as the beach and Second Street mere minutes away.
Property Details | ||
|---|---|---|
| Price | $1,095,000 | |
| Bedrooms | 3 | |
| Full Baths | 1 | |
| Total Baths | 2 | |
| Property Style | Traditional | |
| Lot Size Area | 7384 | |
| Lot Size Area Units | Square Feet | |
| Acres | 0.1695 | |
| Property Type | Residential | |
| Sub type | SingleFamilyResidence | |
| MLS Sub type | Single Family Residence | |
| Stories | 1 | |
| Features | Ceiling Fan(s),Copper Plumbing Full | |
| Year Built | 1952 | |
| View | None | |
| Heating | Forced Air | |
| Accessibility | None | |
| Lot Description | Back Yard,Front Yard,Lawn,Sprinklers In Front,Sprinklers In Rear,Sprinklers Timer,Yard | |
| Laundry Features | Dryer Included,Washer Included | |
| Pool features | None | |
| Parking Description | Driveway,Garage - Single Door | |
| Parking Spaces | 5 | |
| Garage spaces | 2 | |
| Association Fee | 0 | |
Geographic Data | ||
| Directions | South of Wardlow, East of Palo Verde | |
| County | Los Angeles | |
| Latitude | 33.818052 | |
| Longitude | -118.10381 | |
| Market Area | 33 - Lakewood Plaza, Rancho | |
Address Information | ||
| Address | 3349 Ladoga Avenue, Long Beach, CA 90808 | |
| Postal Code | 90808 | |
| City | Long Beach | |
| State | CA | |
| Country | United States | |
Listing Information | ||
| Listing Office | Real Brokerage Technologies | |
| Listing Agent | Oriana Shea | |
| Listing Agent Phone | 562-477-3388 | |
| Attribution Contact | 562-477-3388 | |
| Compensation Disclaimer | The offer of compensation is made only to participants of the MLS where the listing is filed. | |
| Special listing conditions | Standard | |
| Ownership | None | |
| Virtual Tour URL | https://my.matterport.com/show/?m=rhLPW11Kq6h&brand=0&mls=1& | |
School Information | ||
| District | Long Beach Unified | |
MLS Information | ||
| Days on market | 1 | |
| MLS Status | Active | |
| Listing Date | Nov 14, 2024 | |
| Listing Last Modified | Nov 15, 2024 | |
| Tax ID | 7080008019 | |
| MLS Area | 33 - Lakewood Plaza, Rancho | |
| MLS # | RS24225989 | |
This information is believed to be accurate, but without any warranty.


